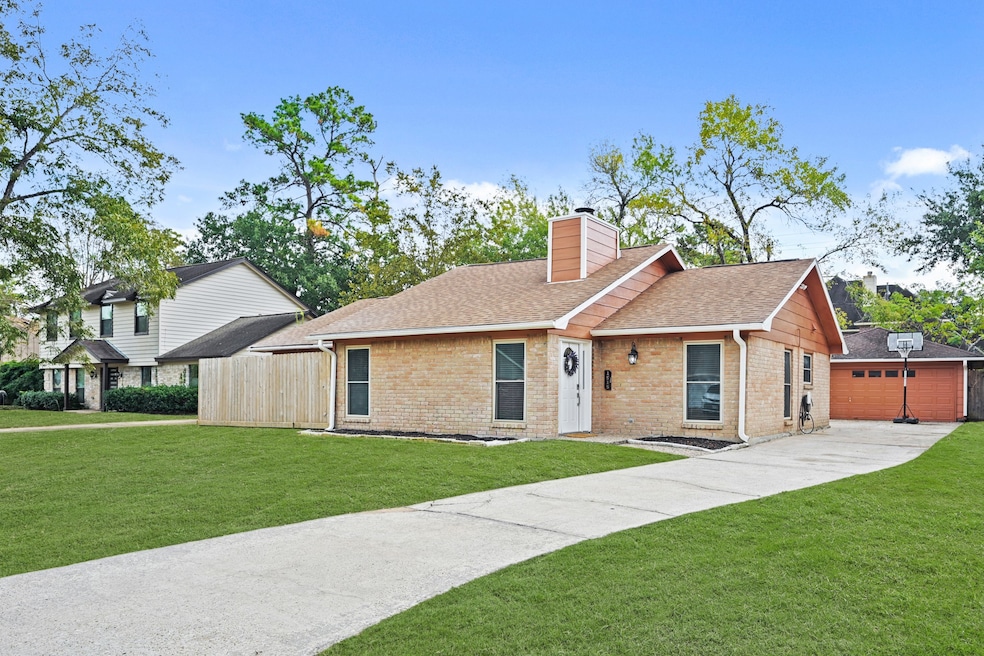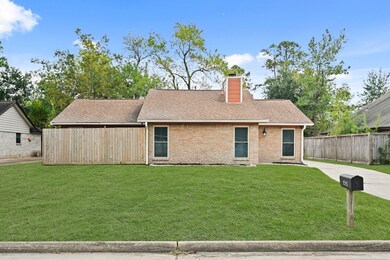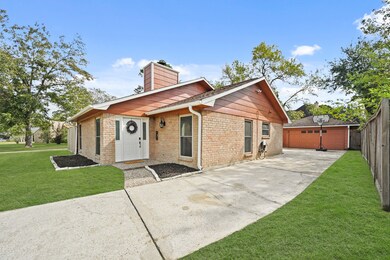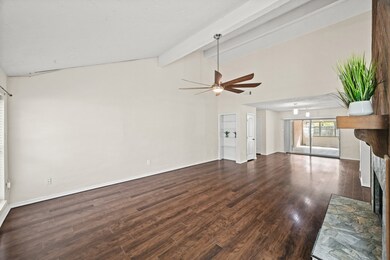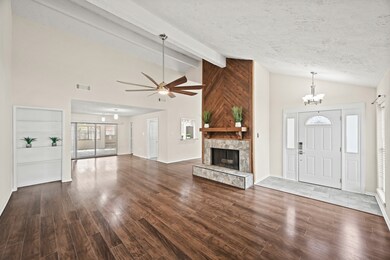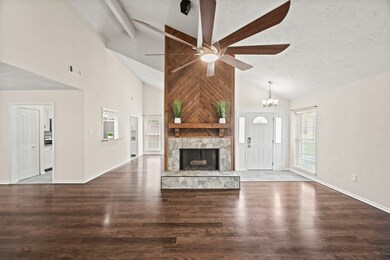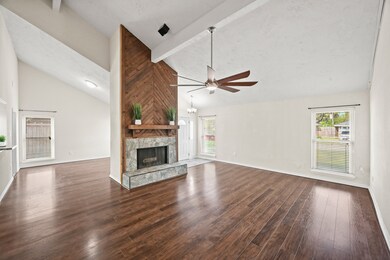1515 Bamwick Dr Houston, TX 77090
Champions NeighborhoodEstimated payment $1,979/month
Highlights
- Traditional Architecture
- High Ceiling
- Breakfast Room
- Sun or Florida Room
- Granite Countertops
- 2 Car Detached Garage
About This Home
Beautiful 1 story home in the desirable Ponderosa Forest community - an original Kickerillo development nestled among mature trees w timeless charm and space to grow. Boasting 3 beds, 2.5 baths, formal dining, large breakfast rm & sunroom. Soaring ceilings in living w accented floor to ceiling gas fireplace. Modern kitchen w granite counters, white cabinets, SS appliances opens to both dining areas. Primary complete with tall ceilings, private outdoor patio, updated bath w granite counters, dbl sinks & rainfall showerhead. Secondary bath w granite counters, tile accent wall & oversized soaking tub. NO carpet throughout! Tons of storage - all beds w walk-in closets. Spacious backyard & 2 car detached garage + long driveway for extra parking. Fresh exterior & interior paint, 2018 roof, tankless H20 heater & PEX plumbing. Prime location near parks, shopping, dining & the airport w quick commutes to main hwys. This move-in ready gem offers space, style & convenience. Schedule a tour today!
Home Details
Home Type
- Single Family
Est. Annual Taxes
- $5,763
Year Built
- Built in 1977
Lot Details
- 9,100 Sq Ft Lot
- West Facing Home
- Cleared Lot
HOA Fees
- $50 Monthly HOA Fees
Parking
- 2 Car Detached Garage
- Garage Door Opener
Home Design
- Traditional Architecture
- Brick Exterior Construction
- Slab Foundation
- Composition Roof
- Wood Siding
Interior Spaces
- 2,024 Sq Ft Home
- 1-Story Property
- Wired For Sound
- High Ceiling
- Ceiling Fan
- Gas Fireplace
- Family Room Off Kitchen
- Combination Dining and Living Room
- Breakfast Room
- Sun or Florida Room
- Utility Room
- Washer and Gas Dryer Hookup
Kitchen
- Electric Oven
- Electric Range
- Microwave
- Dishwasher
- Granite Countertops
- Trash Compactor
- Disposal
Flooring
- Laminate
- Tile
Bedrooms and Bathrooms
- 3 Bedrooms
- En-Suite Primary Bedroom
- Double Vanity
- Soaking Tub
- Bathtub with Shower
Home Security
- Security System Leased
- Fire and Smoke Detector
Eco-Friendly Details
- Energy-Efficient Windows with Low Emissivity
- Energy-Efficient Thermostat
Schools
- Ponderosa Elementary School
- Edwin M Wells Middle School
- Westfield High School
Utilities
- Central Heating and Cooling System
- Heating System Uses Gas
- Programmable Thermostat
- Tankless Water Heater
Community Details
Overview
- Association fees include common areas
- Ponderosa Forest HOA, Phone Number (281) 579-0761
- Ponderosa Forest Subdivision
Recreation
- Community Playground
- Park
- Trails
Security
- Security Guard
Map
Home Values in the Area
Average Home Value in this Area
Tax History
| Year | Tax Paid | Tax Assessment Tax Assessment Total Assessment is a certain percentage of the fair market value that is determined by local assessors to be the total taxable value of land and additions on the property. | Land | Improvement |
|---|---|---|---|---|
| 2025 | $4,170 | $261,090 | $53,385 | $207,705 |
| 2024 | $4,170 | $267,423 | $53,385 | $214,038 |
| 2023 | $4,170 | $252,182 | $47,920 | $204,262 |
| 2022 | $4,777 | $238,262 | $46,483 | $191,779 |
| 2021 | $4,601 | $210,645 | $46,483 | $164,162 |
| 2020 | $4,478 | $176,058 | $23,960 | $152,098 |
| 2019 | $4,231 | $157,763 | $23,960 | $133,803 |
| 2018 | $2,926 | $121,884 | $23,960 | $97,924 |
| 2017 | $4,573 | $170,437 | $23,960 | $146,477 |
| 2016 | $3,733 | $139,135 | $23,960 | $115,175 |
| 2015 | $3,478 | $139,135 | $23,960 | $115,175 |
| 2014 | $3,478 | $126,165 | $23,960 | $102,205 |
Property History
| Date | Event | Price | List to Sale | Price per Sq Ft |
|---|---|---|---|---|
| 11/19/2025 11/19/25 | For Sale | $275,000 | -- | $136 / Sq Ft |
Purchase History
| Date | Type | Sale Price | Title Company |
|---|---|---|---|
| Warranty Deed | -- | None Available | |
| Special Warranty Deed | -- | None Available | |
| Survivorship Deed | -- | None Available | |
| Vendors Lien | -- | Startex 07 Title Company | |
| Warranty Deed | -- | Regency Title | |
| Warranty Deed | -- | Stewart Title |
Mortgage History
| Date | Status | Loan Amount | Loan Type |
|---|---|---|---|
| Open | $142,373 | FHA | |
| Previous Owner | $117,727 | FHA | |
| Previous Owner | $69,939 | FHA |
Source: Houston Association of REALTORS®
MLS Number: 93931449
APN: 1040510000032
- 1523 Bamwick Dr
- 18002 Bambridge Dr
- 18006 Bambridge Dr
- 18023 Bambriar Dr
- 17923 Pinto Cir
- 1407 Ella Cir
- 1530 Cypress Cove St
- 1602 Cypress Cove St
- 18050 Bambriar Dr
- 1514 Sweet Grass Trail
- 1526 Sweet Grass Trail
- 1615 Grand Valley Dr
- 1506 Castlerock Dr
- 1502 Big Horn Dr
- 1122 Tigris Ln
- 17818 Ridge Top Dr
- 1003 Romaine Ln
- 1011 Baltic Ln
- 1719 Wagon Gap Trail
- 1723 Wagon Gap Trail
- 18006 Bambridge Dr
- 17811 Bamwood Dr Unit 2
- 17911 Beaver Creek Dr
- 1502 Big Horn Dr
- 1115 Misty Lea Ln
- 1719 Wagon Gap Trail
- 3602 Blue Cypress Dr
- 1707 Corral Dr
- 17710 Red Oak Dr
- 18318 Ella Blvd
- 18307 Forest Elms Dr
- 4106 Cypress Hill Dr
- 1923 Big Horn Dr
- 300 Woerner Rd
- 17583 Red Oak Dr
- 17327 Rolling Creek Dr
- 1903 Place Rebecca Ln
- 1719 Saddlecreek Dr
- 1902 Place Rebecca Ln
- 2002 Tucumcari Dr
