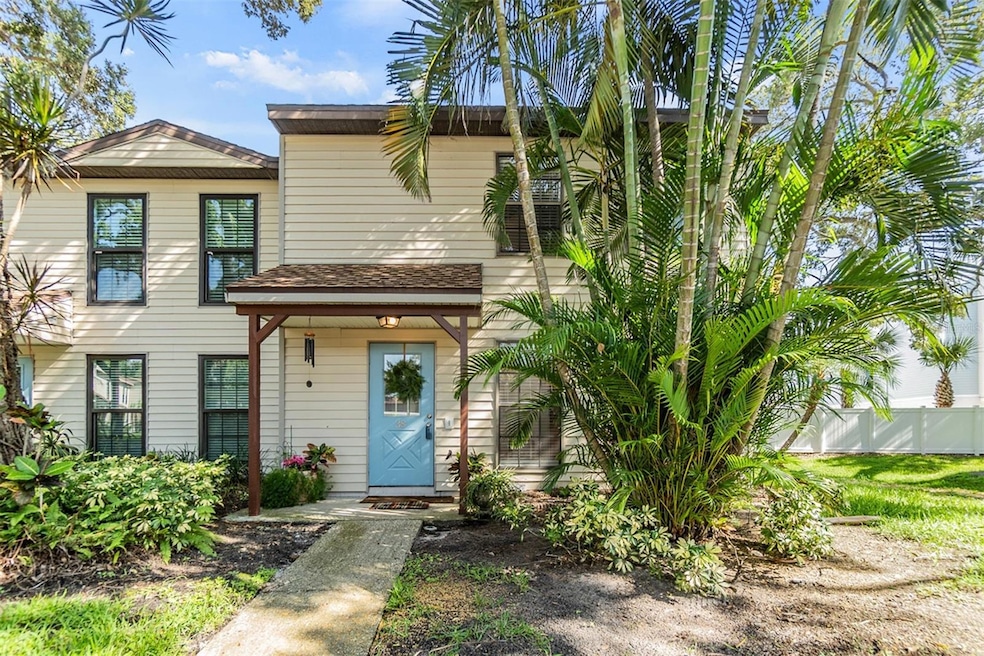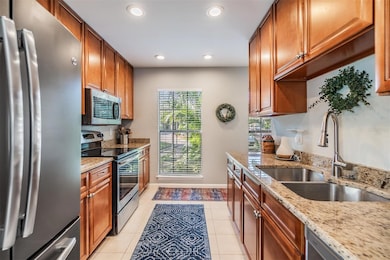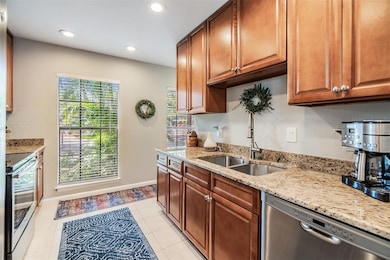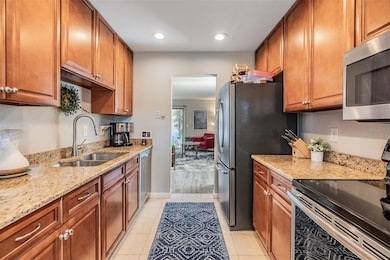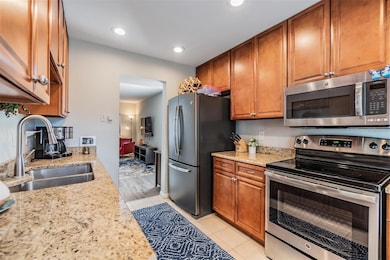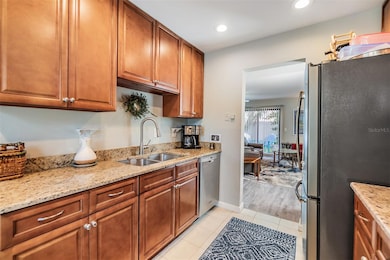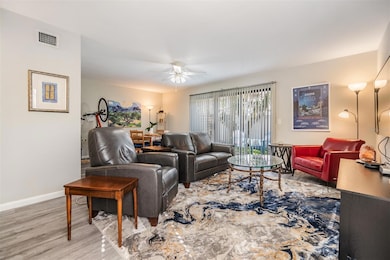1515 Bayshore Blvd Unit 38 Dunedin, FL 34698
Estimated payment $2,828/month
Highlights
- In Ground Pool
- Walk-In Closet
- Tile Flooring
- End Unit
- Laundry closet
- 3-minute walk to Wilson Street Park
About This Home
Live the Florida dream in this bright, move-in ready condo just minutes from downtown Dunedin's vibrant shops, dining, and the Pinellas Trail! This beautiful 2 bedroom, 2.5 bathroom townhome is located in the super desirable & quite Dunedin community of HARBOUR OAKES! Featuring numerous updates, this home is nearly fully renovated with just one personal touch remaining, updating both bathrooms will complete the transformation and make this your perfect Florida retreat. Recent upgrades include a new roof in 2018, freshly paved roads in 2023, new luxury vinyl plank flooring, a modern granite kitchen with stainless steel appliances, a new water heated, and an upgraded master bathroom vanity. The moment you walk through the door you will feel at home with your beautiful granite kitchen with stainless steel appliances, inside laundry, spacious living room/dining room combo, beautiful laminate flooring, generous-sized bedrooms, walk-in closet and a cozy lanai, ideal for morning coffee or evening cocktails. Enjoy the community's resort style amenities with the sparkling community pool. HOA includes Cable TV, Pool, Escrow Reserves Funds, Insurance, Grounds Maintenance, Pest Control, Water, Sewer, & Trash! Ideal for snowbirds, investors, or full-time residents seeking a low-maintenance coastal lifestyle-this water-adjacent condo delivers the best of Dunedin living without the waterfront premium. Enjoy effortless access to the Intracoastal Waterway (just steps away), top-rated beaches, and downtown's vibrant scene. Your slice of Florida paradise awaits-schedule a tour today!
Listing Agent
BLAKE REAL ESTATE INC Brokerage Phone: 727-359-0388 License #3433186 Listed on: 06/24/2025
Townhouse Details
Home Type
- Townhome
Est. Annual Taxes
- $4,326
Year Built
- Built in 1982
Lot Details
- End Unit
- North Facing Home
HOA Fees
- $887 Monthly HOA Fees
Parking
- 1 Carport Space
Home Design
- Entry on the 1st floor
- Slab Foundation
- Frame Construction
- Shingle Roof
Interior Spaces
- 1,250 Sq Ft Home
- 2-Story Property
- Ceiling Fan
- Awning
- Blinds
- Sliding Doors
- Combination Dining and Living Room
- Laundry closet
Kitchen
- Range
- Microwave
- Dishwasher
Flooring
- Carpet
- Laminate
- Tile
Bedrooms and Bathrooms
- 2 Bedrooms
- Walk-In Closet
Outdoor Features
- In Ground Pool
- Exterior Lighting
Utilities
- Central Heating and Cooling System
- Cable TV Available
Listing and Financial Details
- Visit Down Payment Resource Website
- Tax Block 1
- Assessor Parcel Number 27-28-15-36703-000-0380
Community Details
Overview
- Association fees include cable TV, common area taxes, pool, escrow reserves fund, insurance, maintenance structure, ground maintenance, management, pest control, private road, sewer, trash, water
- Frankly Coastal Property Management, Llc Association, Phone Number (727) 799-0031
- Visit Association Website
- Harbour Oaks Of Dunedin Condo Subdivision
Recreation
- Community Pool
Pet Policy
- 1 Pet Allowed
- Small pets allowed
Map
Home Values in the Area
Average Home Value in this Area
Tax History
| Year | Tax Paid | Tax Assessment Tax Assessment Total Assessment is a certain percentage of the fair market value that is determined by local assessors to be the total taxable value of land and additions on the property. | Land | Improvement |
|---|---|---|---|---|
| 2024 | $4,136 | $318,209 | -- | $318,209 |
| 2023 | $4,136 | $310,888 | $0 | $310,888 |
| 2022 | $3,862 | $295,831 | $0 | $295,831 |
| 2021 | $3,333 | $212,479 | $0 | $0 |
| 2020 | $2,786 | $148,481 | $0 | $0 |
| 2019 | $2,273 | $169,442 | $0 | $169,442 |
| 2018 | $2,118 | $158,202 | $0 | $0 |
| 2017 | $1,655 | $99,278 | $0 | $0 |
| 2016 | $1,497 | $85,436 | $0 | $0 |
| 2015 | $1,335 | $69,871 | $0 | $0 |
| 2014 | $1,218 | $66,284 | $0 | $0 |
Property History
| Date | Event | Price | List to Sale | Price per Sq Ft |
|---|---|---|---|---|
| 10/01/2025 10/01/25 | Price Changed | $299,900 | -9.1% | $240 / Sq Ft |
| 06/24/2025 06/24/25 | For Sale | $330,000 | -- | $264 / Sq Ft |
Purchase History
| Date | Type | Sale Price | Title Company |
|---|---|---|---|
| Warranty Deed | $140,000 | Cappa Title Inc | |
| Interfamily Deed Transfer | -- | Attorney | |
| Warranty Deed | $125,000 | Albritton Title Inc | |
| Warranty Deed | $85,000 | -- | |
| Warranty Deed | -- | -- |
Mortgage History
| Date | Status | Loan Amount | Loan Type |
|---|---|---|---|
| Closed | $140,000 | Balloon |
Source: Stellar MLS
MLS Number: TB8391901
APN: 27-28-15-36703-000-0380
- 1515 Bayshore Blvd Unit 34
- 1515 Bayshore Blvd Unit 33
- 1413 Bayshore Blvd Unit 2
- 1413 Bayshore Blvd Unit 11
- 1420 Bayshore Blvd Unit 208
- 1414 Bayshore Blvd Unit 227
- 1340 Bayshore Blvd Unit 411
- 1340 Bayshore Blvd Unit 304
- 1441 Santa Anna Dr
- 1579 Bayshore Blvd
- 1614 Santa Barbara Dr
- 1526 San Mateo Dr
- 1620 San Mateo Dr
- 1609 San Mateo Dr
- 328 Pershing St
- 1129 Victoria Dr
- 1718 Bayshore Blvd
- 1520 San Helen Dr
- 1101 Victoria Dr Unit 22
- 664 Frederica Ln
- 1523 Bayshore Blvd Unit 3
- 1523 Bayshore Blvd Unit 6
- 1636 Douglas Ave
- 1664 Bayshore Blvd
- 1727 Douglas Ave
- 1718 Bayshore Blvd
- 551 Laura Ln
- 1762 Bayshore Blvd
- 332 Buena Vista Dr S
- 1235 Bass Blvd
- 1168 Bass Blvd
- 612 Bass Ct
- 612 Bass Ct Unit 1130-D
- 612 Bass Ct Unit TH-608
- 612 Bass Ct Unit 620-D
- 612 Bass Ct Unit 1140-D.1410409
- 612 Bass Ct Unit 602-2-B.1410410
- 612 Bass Ct Unit 1115-C.1410402
- 612 Bass Ct Unit 616-2-C.1410408
- 612 Bass Ct Unit 614-3-B.1410407
