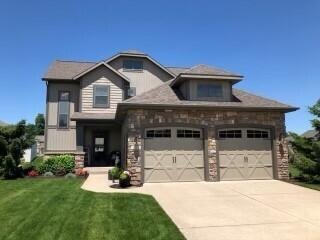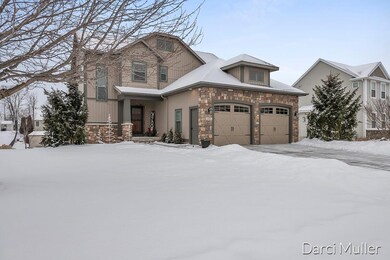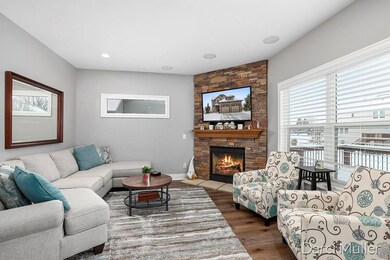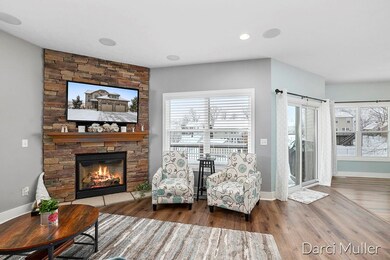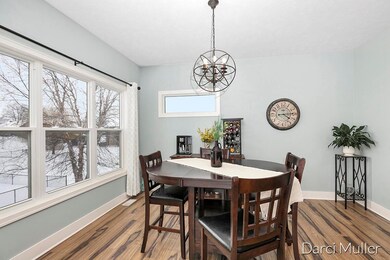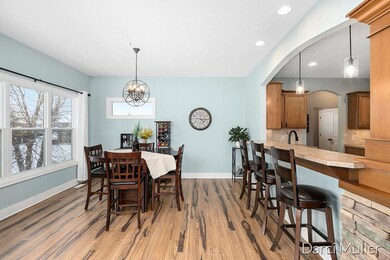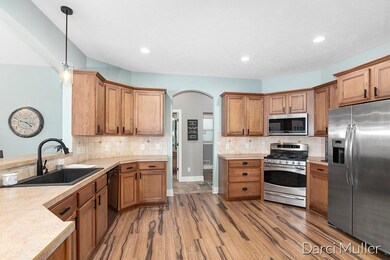
1515 Beaconsfield SW Byron Center, MI 49315
Highlights
- Deck
- Traditional Architecture
- 2 Car Attached Garage
- Robert L. Nickels Intermediate School Rated A
- Mud Room
- Eat-In Kitchen
About This Home
As of February 2022LOCATION! This beautiful home is in the heart of the award winning Byron Center School District and conveniently located to everything. This like new home features: 4 Bedrooms, 3 1/2 baths, complete with a finished walkout basement. All new carpet throughout, and new vinyl planking in the living room with a beautiful cozy fireplace. This dream kitchen is one to take not with under cabinet lighting, and a walk in pantry with lots of storage. Large open mud room with lockers, half bath and large laundry room. Sliders off dining room to large deck. Speakers in family room and staircase lighting. Upstairs landing is perfect for a cozy sitting area. Master bedroom with a walk in closet and master bath with lots of storage. Two more bedrooms and bath upstairs. Walkout basement features a large family room, full bath (new) and large 4th bedroom. Won't want to miss this well maintained home. Walking trail to park in back of subdivision.
Last Agent to Sell the Property
Darci Muller
City2Shore RE-Prestige Home Gr - I Listed on: 01/28/2022
Home Details
Home Type
- Single Family
Est. Annual Taxes
- $4,613
Year Built
- Built in 2007
Lot Details
- 0.26 Acre Lot
- Lot Dimensions are 90x125 x 90x124
- Shrub
- Sprinkler System
- Property is zoned N/A, N/A
Parking
- 2 Car Attached Garage
Home Design
- Traditional Architecture
- Brick or Stone Mason
- Composition Roof
- Vinyl Siding
- Stone
Interior Spaces
- 2,550 Sq Ft Home
- 2-Story Property
- Window Treatments
- Mud Room
- Living Room with Fireplace
- Walk-Out Basement
Kitchen
- Eat-In Kitchen
- Oven
- Range
- Microwave
- Dishwasher
- Snack Bar or Counter
- Disposal
Bedrooms and Bathrooms
- 4 Bedrooms
Laundry
- Laundry on main level
- Dryer
- Washer
Outdoor Features
- Deck
- Patio
Location
- Mineral Rights Excluded
Utilities
- Humidifier
- Forced Air Heating and Cooling System
- Heating System Uses Natural Gas
- Cable TV Available
Ownership History
Purchase Details
Home Financials for this Owner
Home Financials are based on the most recent Mortgage that was taken out on this home.Purchase Details
Home Financials for this Owner
Home Financials are based on the most recent Mortgage that was taken out on this home.Purchase Details
Home Financials for this Owner
Home Financials are based on the most recent Mortgage that was taken out on this home.Purchase Details
Purchase Details
Home Financials for this Owner
Home Financials are based on the most recent Mortgage that was taken out on this home.Purchase Details
Purchase Details
Home Financials for this Owner
Home Financials are based on the most recent Mortgage that was taken out on this home.Purchase Details
Home Financials for this Owner
Home Financials are based on the most recent Mortgage that was taken out on this home.Similar Homes in Byron Center, MI
Home Values in the Area
Average Home Value in this Area
Purchase History
| Date | Type | Sale Price | Title Company |
|---|---|---|---|
| Quit Claim Deed | -- | None Listed On Document | |
| Warranty Deed | $477,911 | Chicago Title | |
| Warranty Deed | $335,000 | None Available | |
| Interfamily Deed Transfer | -- | None Available | |
| Warranty Deed | $275,000 | Midstate Title Agency Llc | |
| Interfamily Deed Transfer | -- | None Available | |
| Warranty Deed | $250,000 | Nta | |
| Warranty Deed | $59,000 | Metropolitan Title Company |
Mortgage History
| Date | Status | Loan Amount | Loan Type |
|---|---|---|---|
| Open | $286,746 | New Conventional | |
| Previous Owner | $268,000 | New Conventional | |
| Previous Owner | $268,000 | New Conventional | |
| Previous Owner | $220,000 | New Conventional | |
| Previous Owner | $250,000 | Purchase Money Mortgage | |
| Previous Owner | $208,000 | Commercial |
Property History
| Date | Event | Price | Change | Sq Ft Price |
|---|---|---|---|---|
| 02/16/2022 02/16/22 | Sold | $477,911 | +8.6% | $187 / Sq Ft |
| 01/29/2022 01/29/22 | Pending | -- | -- | -- |
| 01/28/2022 01/28/22 | For Sale | $439,900 | +31.3% | $173 / Sq Ft |
| 07/22/2019 07/22/19 | Sold | $335,000 | 0.0% | $133 / Sq Ft |
| 06/21/2019 06/21/19 | Pending | -- | -- | -- |
| 06/19/2019 06/19/19 | For Sale | $335,000 | +21.8% | $133 / Sq Ft |
| 09/16/2016 09/16/16 | Sold | $275,000 | -5.2% | $110 / Sq Ft |
| 08/02/2016 08/02/16 | Pending | -- | -- | -- |
| 06/22/2016 06/22/16 | For Sale | $290,000 | -- | $116 / Sq Ft |
Tax History Compared to Growth
Tax History
| Year | Tax Paid | Tax Assessment Tax Assessment Total Assessment is a certain percentage of the fair market value that is determined by local assessors to be the total taxable value of land and additions on the property. | Land | Improvement |
|---|---|---|---|---|
| 2025 | $3,843 | $198,400 | $0 | $0 |
| 2024 | $3,843 | $188,300 | $0 | $0 |
| 2023 | $3,675 | $172,800 | $0 | $0 |
| 2022 | $4,740 | $161,100 | $0 | $0 |
| 2021 | $4,613 | $149,300 | $0 | $0 |
| 2020 | $3,131 | $145,400 | $0 | $0 |
| 2019 | $4,321 | $139,500 | $0 | $0 |
| 2018 | $4,232 | $135,600 | $22,800 | $112,800 |
| 2017 | $4,118 | $121,500 | $0 | $0 |
| 2016 | $3,236 | $114,000 | $0 | $0 |
| 2015 | $3,181 | $114,000 | $0 | $0 |
| 2013 | -- | $102,200 | $0 | $0 |
Agents Affiliated with this Home
-
D
Seller's Agent in 2022
Darci Muller
City2Shore RE-Prestige Home Gr - I
-

Buyer's Agent in 2022
Mitch Cripe
Coldwell Banker Schmidt Realtors
(616) 292-2637
11 in this area
230 Total Sales
-

Seller's Agent in 2019
David DeBruyn
Greenridge Realty (Kentwood)
(616) 822-2135
10 in this area
102 Total Sales
-
H
Seller's Agent in 2016
Heidi Morgensen
Century 21 Affiliated - I
Map
Source: Southwestern Michigan Association of REALTORS®
MLS Number: 22002734
APN: 41-21-14-305-005
- 7970 Burlingame Ave SW
- 1620 Kingsland Dr SW
- 1696 Athearn Dr SW
- 7997 Carliele Crossings Blvd SW
- 1832 Kingsland Dr SW
- 1807 Morning Dew Dr SW
- 1791 Gloryfield Dr SW
- 1757 Julienne Ct SW
- 7745 Worthing Ct SW
- 1912 Creekside Dr SW
- 1942 Creekside Dr SW
- 1950 Creekside Dr SW
- 8219 Morning Dew Ct SW
- 1819 Gloryfield Dr SW
- 1730 76th St SW
- 1634 Bayleaf Dr
- 7609 Clementine Ave
- 7609 Clementine Ave
- 7609 Clementine Ave
- 7609 Clementine Ave
