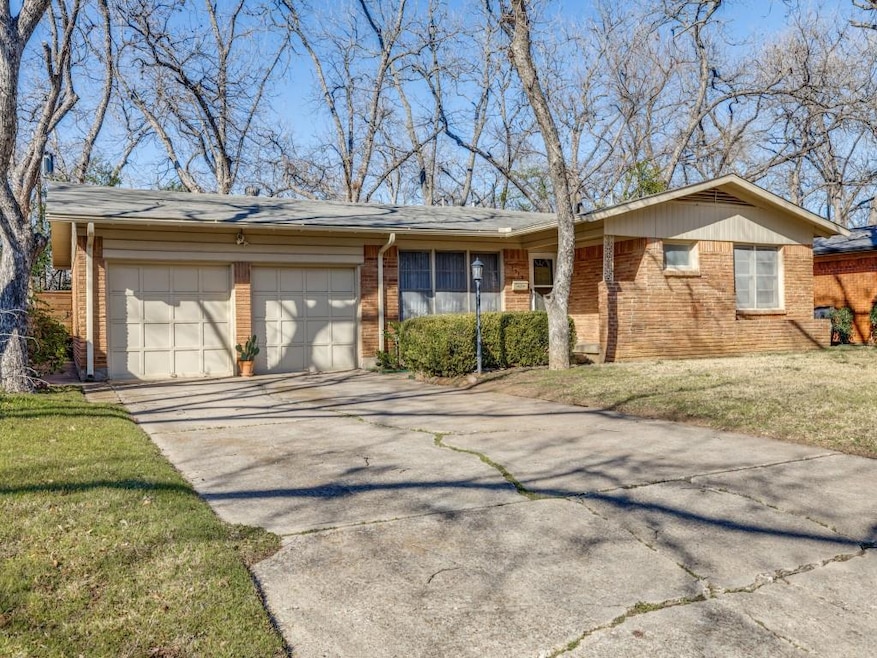
1515 Camellia Dr Arlington, TX 76013
Central Arlington NeighborhoodHighlights
- Open Floorplan
- Woodwork
- 1-Story Property
- 2 Car Attached Garage
- Tile Countertops
- Central Heating and Cooling System
About This Home
As of April 2025Welcome to this beautifully maintained home centrally located in Arlington TX. This home is offering the perfect blend of comfort, convenience, and style! This 3 bedrooms, 2 bath home features an inviting open floor plan with abundant natural light, a nice layout and large treed backyard. Step inside to discover a spacious living area with charming oak hardwood floors. The large kitchen has ample cabinets and countertop space and suited for all occasions. Relax in the primary suite, which includes 2 walk-in closets, ensuite bathroom with vanity providing a private retreat after a long day. Additional bedrooms are generously sized, ideal for family, guests, or a home office. Outside, enjoy a beautifully landscaped backyard with mature pecan trees and concrete patio perfect for gatherings and outdoor enjoyment. Located in a desirable Arlington neighborhood, this home offers easy access to Arlington entertainment district, parks, shopping, dining, and top-rated schools.
Last Agent to Sell the Property
eXp Realty LLC Brokerage Phone: 972-206-7910 License #0736177 Listed on: 03/07/2025

Home Details
Home Type
- Single Family
Est. Annual Taxes
- $5,641
Year Built
- Built in 1955
Parking
- 2 Car Attached Garage
- Driveway
Interior Spaces
- 1,590 Sq Ft Home
- 1-Story Property
- Open Floorplan
- Woodwork
Kitchen
- Electric Range
- Dishwasher
- Tile Countertops
Bedrooms and Bathrooms
- 3 Bedrooms
- 2 Full Bathrooms
Schools
- Southdavis Elementary School
- Bailey Middle School
- Arlington High School
Additional Features
- 8,407 Sq Ft Lot
- Central Heating and Cooling System
Community Details
- Mc Knight Manor Add Subdivision
Listing and Financial Details
- Legal Lot and Block 11 / 12
- Assessor Parcel Number 01858998
- $5,641 per year unexempt tax
Ownership History
Purchase Details
Home Financials for this Owner
Home Financials are based on the most recent Mortgage that was taken out on this home.Similar Homes in the area
Home Values in the Area
Average Home Value in this Area
Purchase History
| Date | Type | Sale Price | Title Company |
|---|---|---|---|
| Deed | -- | Mutual Title |
Mortgage History
| Date | Status | Loan Amount | Loan Type |
|---|---|---|---|
| Open | $261,250 | New Conventional |
Property History
| Date | Event | Price | Change | Sq Ft Price |
|---|---|---|---|---|
| 04/09/2025 04/09/25 | Sold | -- | -- | -- |
| 03/19/2025 03/19/25 | For Sale | $275,000 | 0.0% | $173 / Sq Ft |
| 03/16/2025 03/16/25 | Pending | -- | -- | -- |
| 03/15/2025 03/15/25 | For Sale | $275,000 | 0.0% | $173 / Sq Ft |
| 03/11/2025 03/11/25 | Pending | -- | -- | -- |
| 03/07/2025 03/07/25 | Price Changed | $275,000 | +57.1% | $173 / Sq Ft |
| 03/07/2025 03/07/25 | For Sale | $175,000 | -- | $110 / Sq Ft |
Tax History Compared to Growth
Tax History
| Year | Tax Paid | Tax Assessment Tax Assessment Total Assessment is a certain percentage of the fair market value that is determined by local assessors to be the total taxable value of land and additions on the property. | Land | Improvement |
|---|---|---|---|---|
| 2024 | $5,641 | $258,117 | $50,000 | $208,117 |
| 2023 | $5,168 | $234,197 | $50,000 | $184,197 |
| 2022 | $4,601 | $185,000 | $40,000 | $145,000 |
| 2021 | $4,807 | $185,000 | $40,000 | $145,000 |
| 2020 | $4,018 | $159,988 | $40,000 | $119,988 |
| 2019 | $4,156 | $159,988 | $40,000 | $119,988 |
| 2018 | $3,955 | $152,250 | $25,000 | $127,250 |
| 2017 | $3,380 | $127,000 | $20,000 | $107,000 |
| 2016 | $3,380 | $127,000 | $20,000 | $107,000 |
| 2015 | $3,144 | $119,200 | $20,000 | $99,200 |
| 2014 | $3,144 | $119,200 | $20,000 | $99,200 |
Agents Affiliated with this Home
-
Adam Mitchell
A
Seller's Agent in 2025
Adam Mitchell
eXp Realty LLC
(972) 206-7910
1 in this area
44 Total Sales
-
Chelsea Campbell
C
Buyer's Agent in 2025
Chelsea Campbell
League Real Estate
(214) 535-1136
2 in this area
32 Total Sales
Map
Source: North Texas Real Estate Information Systems (NTREIS)
MLS Number: 20852251
APN: 01858998
- 1512 Larkspur Dr
- 1517 Larkspur Dr
- 1521 Southwood Blvd
- 1411 Marydale Dr
- 1514 Azalea Dr
- 1511 Elizabeth St
- 1312 W Park Row Dr
- 1715 Stewart Dr
- 1706 England Rd
- 1805 Crestridge Ct
- 1220 Brittany Ln
- 1602 England Rd
- 1218 Mockingbird Ln
- 1401 Bluebonnet Trail
- 1809 W Tucker Blvd
- 1405 Briarwood Blvd
- 1408 Briarwood Blvd
- 1404 Briarwood Blvd
- 1104 Sherwood Dr
- 1217 Briarwood Blvd






