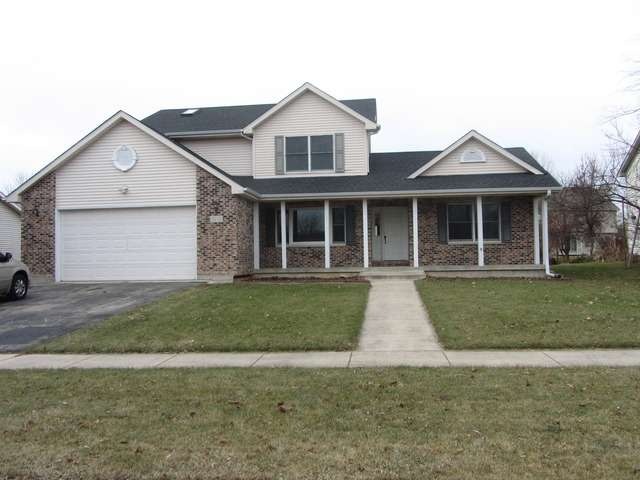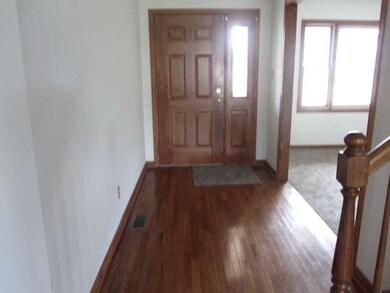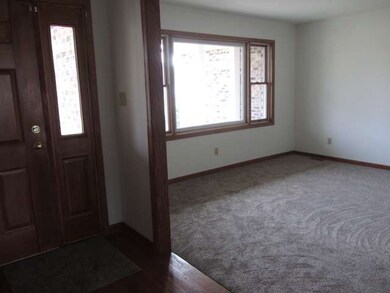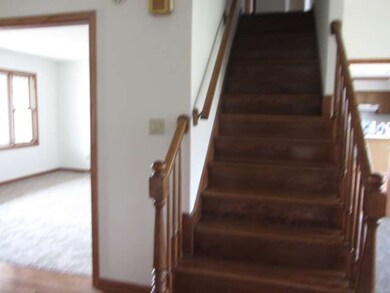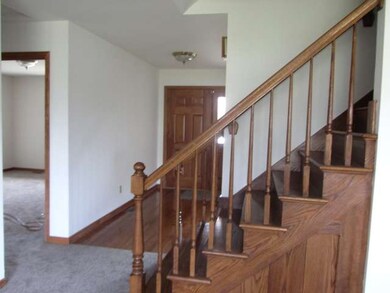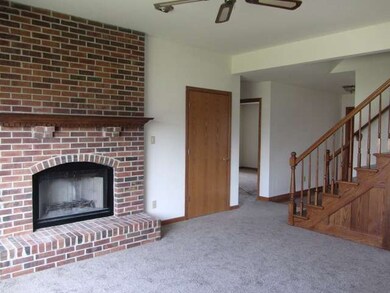
1515 Crayton Cir W Dekalb, IL 60115
Highlights
- Wood Flooring
- Bonus Room
- Porch
- Main Floor Bedroom
- Skylights
- Attached Garage
About This Home
As of May 2015COMFORTABLE, SPACIOUS, FRESH NEW PAINT, CARPET/FLOORING, 2 YR OLD ROOF. This home offers convenience with first fl mtr bed plus bath(skylight), first fl laundry wood floor foyer leading to LR or FM. Large eatin kitchen. Bonus room exists on the second floor used as a game room with builtin/this is in addition to the 3 bed/could be used as a 5th bedroom. Whole house fan/filtration system/new stove/washer/dryer.
Last Agent to Sell the Property
Coldwell Banker Real Estate Group License #475134323 Listed on: 12/06/2014

Home Details
Home Type
- Single Family
Est. Annual Taxes
- $6,952
Year Built
- 1998
Parking
- Attached Garage
- Garage Door Opener
- Driveway
- Parking Included in Price
- Garage Is Owned
Home Design
- Slab Foundation
- Asphalt Shingled Roof
- Vinyl Siding
Interior Spaces
- Skylights
- Wood Burning Fireplace
- Bonus Room
- Storm Screens
Kitchen
- Breakfast Bar
- Oven or Range
- Dishwasher
- Disposal
Flooring
- Wood
- Laminate
Bedrooms and Bathrooms
- Main Floor Bedroom
- Primary Bathroom is a Full Bathroom
- Bathroom on Main Level
Laundry
- Laundry on main level
- Dryer
- Washer
Unfinished Basement
- Basement Fills Entire Space Under The House
- Finished Basement Bathroom
Utilities
- Forced Air Heating and Cooling System
- Heating System Uses Gas
Additional Features
- Porch
- East or West Exposure
Listing and Financial Details
- Homeowner Tax Exemptions
Ownership History
Purchase Details
Home Financials for this Owner
Home Financials are based on the most recent Mortgage that was taken out on this home.Similar Homes in Dekalb, IL
Home Values in the Area
Average Home Value in this Area
Purchase History
| Date | Type | Sale Price | Title Company |
|---|---|---|---|
| Warranty Deed | $172,000 | -- |
Mortgage History
| Date | Status | Loan Amount | Loan Type |
|---|---|---|---|
| Previous Owner | $170,000 | Purchase Money Mortgage | |
| Previous Owner | $189,000 | Stand Alone First | |
| Previous Owner | $206,750 | New Conventional |
Property History
| Date | Event | Price | Change | Sq Ft Price |
|---|---|---|---|---|
| 06/21/2025 06/21/25 | Pending | -- | -- | -- |
| 06/18/2025 06/18/25 | For Sale | $320,000 | 0.0% | $135 / Sq Ft |
| 06/12/2025 06/12/25 | Pending | -- | -- | -- |
| 06/06/2025 06/06/25 | For Sale | $320,000 | 0.0% | $135 / Sq Ft |
| 06/06/2025 06/06/25 | Price Changed | $320,000 | +86.0% | $135 / Sq Ft |
| 05/18/2015 05/18/15 | Sold | $172,000 | -7.0% | $82 / Sq Ft |
| 04/06/2015 04/06/15 | Pending | -- | -- | -- |
| 12/06/2014 12/06/14 | For Sale | $184,900 | -- | $88 / Sq Ft |
Tax History Compared to Growth
Tax History
| Year | Tax Paid | Tax Assessment Tax Assessment Total Assessment is a certain percentage of the fair market value that is determined by local assessors to be the total taxable value of land and additions on the property. | Land | Improvement |
|---|---|---|---|---|
| 2024 | $6,952 | $91,582 | $11,664 | $79,918 |
| 2023 | $6,952 | $79,852 | $10,170 | $69,682 |
| 2022 | $6,761 | $72,904 | $11,606 | $61,298 |
| 2021 | $6,903 | $68,377 | $10,885 | $57,492 |
| 2020 | $7,047 | $67,286 | $10,711 | $56,575 |
| 2019 | $6,881 | $64,642 | $10,290 | $54,352 |
| 2018 | $6,695 | $62,450 | $9,941 | $52,509 |
| 2017 | $6,730 | $60,031 | $9,556 | $50,475 |
| 2016 | $6,636 | $58,516 | $9,315 | $49,201 |
| 2015 | -- | $55,444 | $8,826 | $46,618 |
| 2014 | -- | $56,158 | $12,771 | $43,387 |
| 2013 | -- | $58,990 | $13,415 | $45,575 |
Agents Affiliated with this Home
-

Seller's Agent in 2025
Hayes Tiggelaar
Compass
(815) 762-4682
8 in this area
37 Total Sales
-

Seller Co-Listing Agent in 2025
Ryan Sjostrom
Compass
(630) 660-2367
5 in this area
103 Total Sales
-

Seller's Agent in 2015
Linda Smith
Coldwell Banker Real Estate Group
(815) 751-2937
14 in this area
23 Total Sales
-

Buyer's Agent in 2015
Nancy Watson
Coldwell Banker Real Estate Group
(815) 756-6757
19 in this area
78 Total Sales
Map
Source: Midwest Real Estate Data (MRED)
MLS Number: MRD08798250
APN: 08-15-248-027
- 671 Teal Ct
- 688 Fox Hollow
- 728 Kimberly Dr
- 1622 Pickwick Ln
- 1516 Mayflower Dr
- 437 W Hillcrest Dr
- 900 Greenbrier Rd
- 582 W Dresser Rd
- 725 Hyacinth Ln
- 212 Forsythe Ln
- 1701 Judy Ln
- 1721 N 1st St
- 717 N 1st St
- 1206 University Dr
- 345 Augusta Ave
- 217 Delcy Dr
- 123 Tilton Park Dr
- 127 Tilton Park Dr
- 501 College Ave
- 230 Augusta Ave
