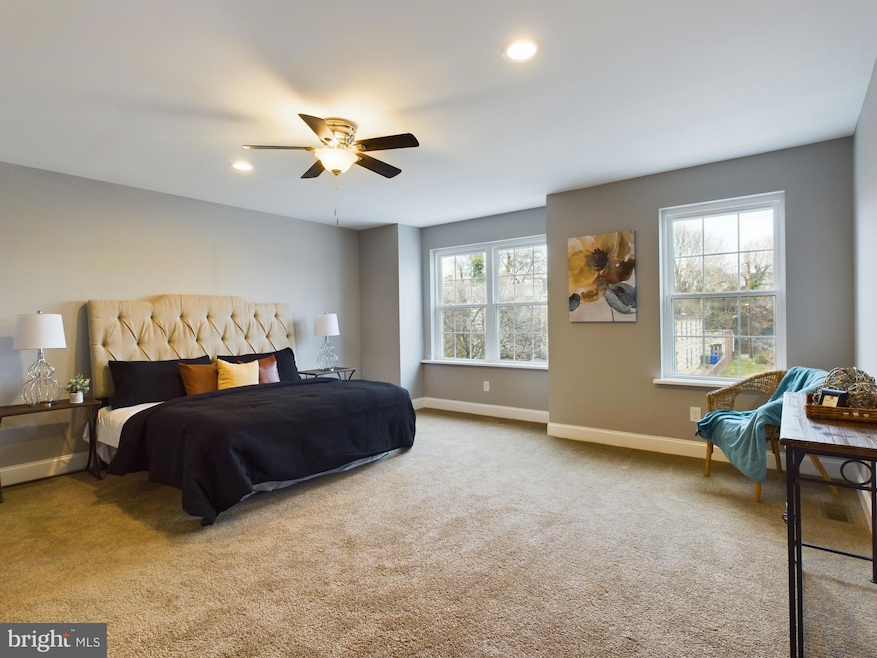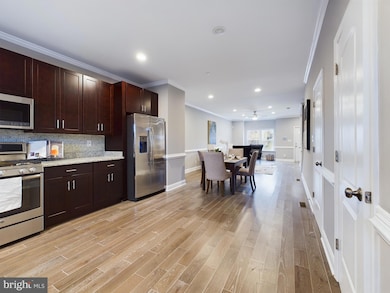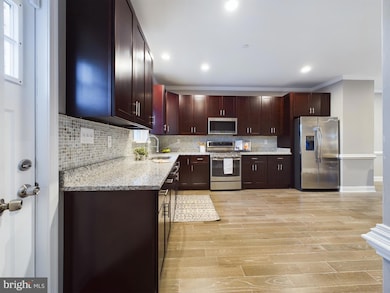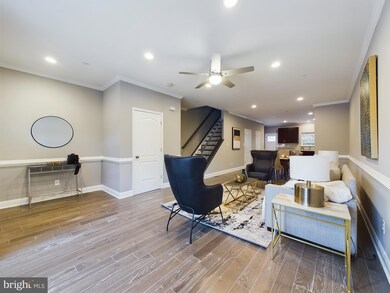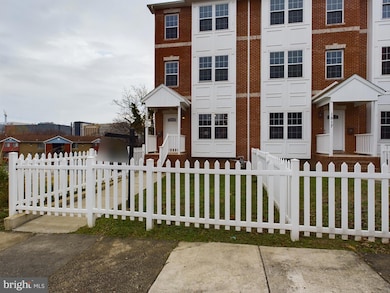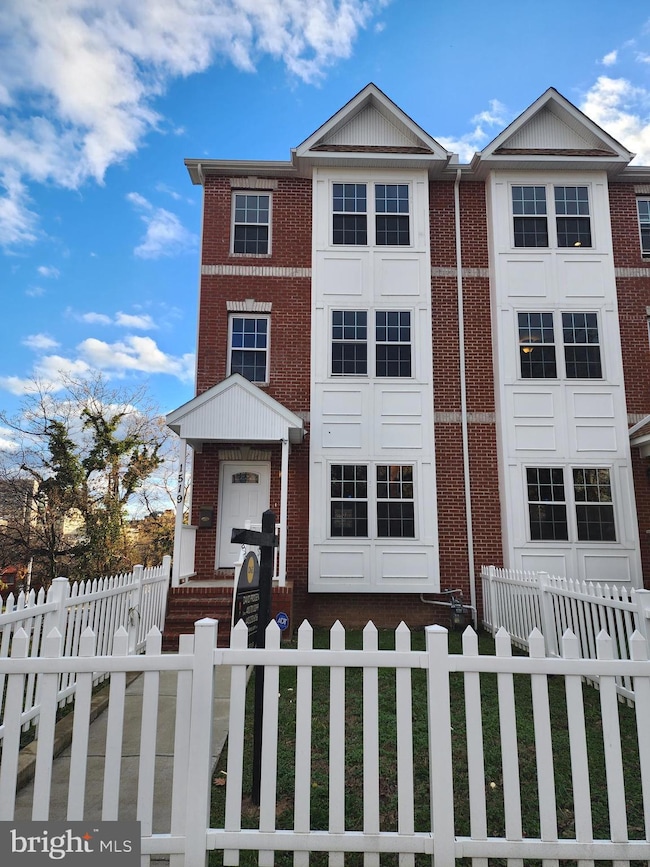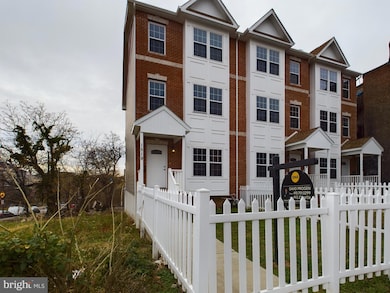1515 E Chase St Baltimore, MD 21213
Gay Street NeighborhoodEstimated payment $2,391/month
Highlights
- Built in 2000 | Newly Remodeled
- Open Floorplan
- Contemporary Architecture
- City View
- Deck
- 1-minute walk to Madison Square Park
About This Home
Introducing to the market, 1515 E. Chase Street, meticulously curated and available exclusively through Realty ONE Group Excellence. This exquisite New Construction Townhome offers a unique opportunity to indulge in four levels of opulent living. ONE of three Newly Constructed Homes!
Upon entering the main level, prepare to be captivated by the expansive open floor plan, epitomizing an ultra-modern lifestyle. Immerse yourself in the luxury of hardwood floors, complemented by a chic half bath and a kitchen adorned with a four-piece Profile appliance package and granite counters. This culinary haven extends seamlessly to a deck, perfect for both relaxation and entertainment.
Ascend to the second level, where two private bedrooms await, each appointed with ceiling fans, walk-in closets, and recessed lighting. Embrace the epitome of comfort, as each bedroom boasts its own private full bathroom. The second level also houses a dedicated laundry area equipped with front-loading washer and dryer.
The third level is a sanctuary of indulgence, featuring a primary bedroom with a full bath, walk-in closet, plush carpeting, and ambient recessed lighting. A thoughtfully designed lounge area opens onto a private deck, offering panoramic views of the city skyline.
The lower level invites you into an expansive open floor plan, complete with another half bath, recessed lighting, and sleek ceramic tile. This space seamlessly transitions to a private patio, providing an exclusive retreat for relaxation.
Parking is effortlessly accommodated with the inclusion of a detached garage, ensuring both convenience and security. Seize the opportunity to make this newly constructed home yours, strategically situated in close proximity to shopping, schools, restaurants, and entertainment. Enjoy swift access to Harbor East, Canton, Inner Harbor, and local venues, making every aspect of urban living effortlessly accessible. Elevate your lifestyle with this extraordinary residence that effortlessly combines luxury, functionality, and a coveted location.
Listing Agent
(410) 701-0299 info@digsbydave.com Realty ONE Group Excellence License #522896 Listed on: 05/05/2025

Townhouse Details
Home Type
- Townhome
Est. Annual Taxes
- $6,608
Year Built
- Built in 2000 | Newly Remodeled
Lot Details
- 1,307 Sq Ft Lot
- Back Yard Fenced and Front Yard
- Property is in excellent condition
Parking
- 1 Car Detached Garage
- Public Parking
- Front Facing Garage
- Garage Door Opener
- On-Street Parking
Home Design
- Semi-Detached or Twin Home
- Contemporary Architecture
- Block Foundation
- Shingle Roof
- Architectural Shingle Roof
- Vinyl Siding
- Brick Front
Interior Spaces
- Property has 4 Levels
- Open Floorplan
- Ceiling height of 9 feet or more
- Ceiling Fan
- Recessed Lighting
- Six Panel Doors
- Dining Area
- City Views
Kitchen
- Eat-In Kitchen
- Stove
- Built-In Microwave
- Ice Maker
- Dishwasher
- Stainless Steel Appliances
- Disposal
Flooring
- Carpet
- Ceramic Tile
Bedrooms and Bathrooms
- 3 Bedrooms
- Walk-In Closet
Laundry
- Laundry on upper level
- Front Loading Dryer
- Front Loading Washer
Finished Basement
- Walk-Out Basement
- Basement Fills Entire Space Under The House
- Connecting Stairway
- Garage Access
- Basement Windows
Home Security
- Motion Detectors
- Monitored
Outdoor Features
- Deck
- Patio
Utilities
- Forced Air Heating and Cooling System
- Natural Gas Water Heater
- Municipal Trash
- Phone Available
- Cable TV Available
Community Details
- No Home Owners Association
- Johns Hopkins Subdivision
Listing and Financial Details
- Tax Lot 026
- Assessor Parcel Number 0307081191 026
Map
Home Values in the Area
Average Home Value in this Area
Tax History
| Year | Tax Paid | Tax Assessment Tax Assessment Total Assessment is a certain percentage of the fair market value that is determined by local assessors to be the total taxable value of land and additions on the property. | Land | Improvement |
|---|---|---|---|---|
| 2025 | $6,577 | $280,000 | $60,000 | $220,000 |
| 2024 | $6,577 | $280,000 | $60,000 | $220,000 |
| 2023 | $6,608 | $280,000 | $60,000 | $220,000 |
| 2022 | $6,608 | $280,000 | $60,000 | $220,000 |
| 2021 | $47 | $2,000 | $2,000 | $0 |
| 2020 | $47 | $2,000 | $2,000 | $0 |
| 2019 | $47 | $2,000 | $2,000 | $0 |
| 2018 | $47 | $2,000 | $2,000 | $0 |
| 2017 | $47 | $2,000 | $0 | $0 |
| 2016 | $242 | $2,000 | $0 | $0 |
| 2015 | $242 | $10,200 | $0 | $0 |
| 2014 | $242 | $10,200 | $0 | $0 |
Property History
| Date | Event | Price | List to Sale | Price per Sq Ft |
|---|---|---|---|---|
| 05/05/2025 05/05/25 | For Sale | $350,000 | -- | -- |
Purchase History
| Date | Type | Sale Price | Title Company |
|---|---|---|---|
| Deed | $6,000 | New World Title Company Llc | |
| Quit Claim Deed | -- | None Available | |
| Deed | $34,900 | -- | |
| Deed | $15,000 | -- | |
| Deed | -- | -- |
Mortgage History
| Date | Status | Loan Amount | Loan Type |
|---|---|---|---|
| Open | $6,000 | Purchase Money Mortgage | |
| Closed | $6,000 | Purchase Money Mortgage |
Source: Bright MLS
MLS Number: MDBA2165372
APN: 1191-026
- 1517 E Chase St
- 1519 E Chase St
- 1027 N Caroline St
- 1021 N Caroline St
- 1213 N Spring St
- 1215 N Spring St
- 1022 N Broadway
- 1028 N Eden St
- 1112 N Eden St
- 1020 N Eden St
- 1628 E Biddle St
- 1212 N Spring St
- 1008 N Eden St
- 1235 N Bond St
- 1216 N Spring St
- 1002 N Eden St
- 1219 N Eden St
- 1414 E Preston St
- 1705 E Chase St
- 1004 Mcdonogh St
- 1114 N Bond St Unit 1
- 1114 N Bond St Unit 2
- 1010 N Broadway
- 906 N Caroline St
- 1704 E Chase St
- 1716 Lantern Mews
- 1730 E Chase St
- 1112 Rutland Ave
- 1715 E Eager St
- 837 N Central Ave
- 1129 Willinger Ct
- 929 N Wolfe St
- 1007 E Preston St
- 1008 N Washington St
- 1743 E Oliver St
- 1532 N Broadway
- 1923 Ashland Ave Unit 303
- 1923 Ashland Ave Unit 401
- 1607 E Lanvale St
- 908 E Preston St
