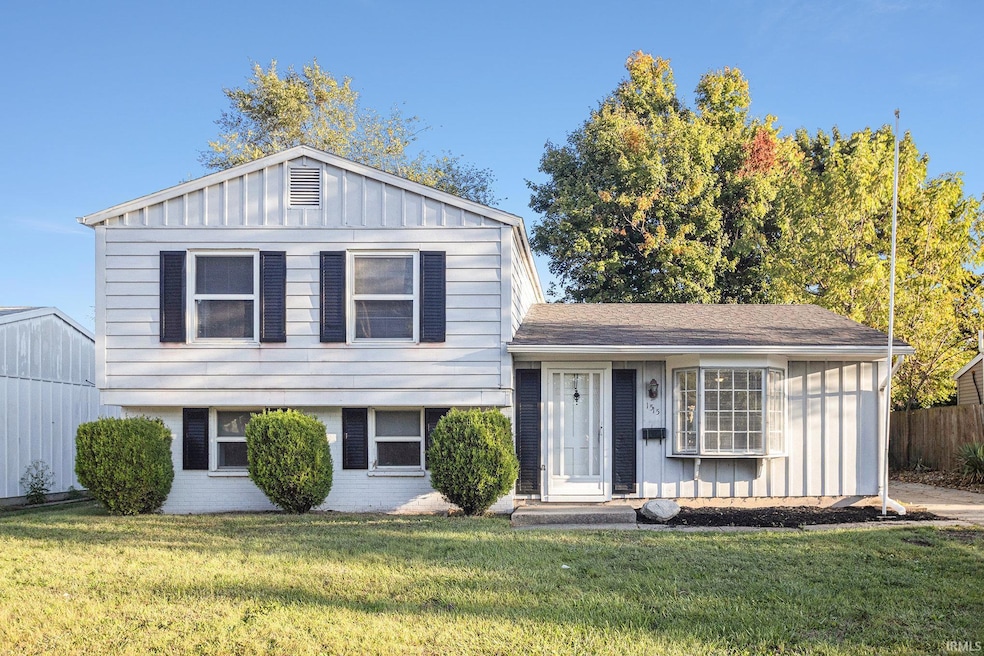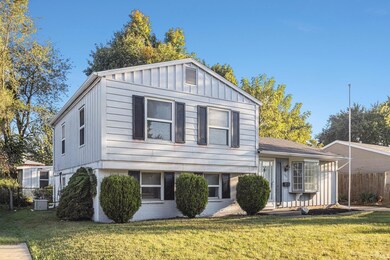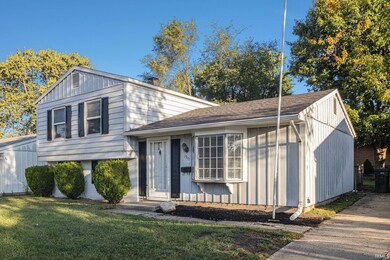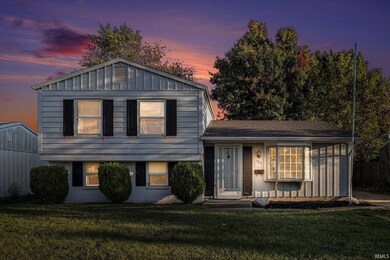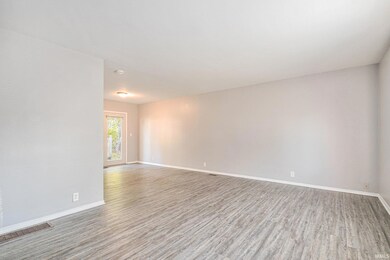
1515 E Ireland Rd South Bend, IN 46614
Highlights
- Radiant Floor
- Forced Air Heating and Cooling System
- Level Lot
- Home Security System
About This Home
As of November 2024Welcome home to 1515 E Ireland Road! This beautiful tri-level home offers a perfect blend of comfort and outdoor enjoyment. Featuring a large main floor family-room and an expansive living room in the lower-level. This home offers two closets in the primary bedroom with a private entrance to the full-bathroom. The basement offers a walk-out door to the large fully fenced-in backyard, this property is ideal looking for a private outdoor oasis. Enjoy the expansive deck that measures 15'4" X 22', with built in bench seating; perfect for hosting barbecues, relaxing in the sun, or dining. There is also a large shed that adds extra storage space for your tools, lawn equipment, or hobbies.Water heater was installed in 2020.Please excuse the mess, there is a bit of work getting performed on the house and it will be done on 9/25. MORE PHOTOS TO COME.Buyer / Buyer agent to verify all measurements, tax information, and school system.
Home Details
Home Type
- Single Family
Est. Annual Taxes
- $1,707
Year Built
- Built in 1960
Lot Details
- 7,920 Sq Ft Lot
- Lot Dimensions are 60x132
- Chain Link Fence
- Level Lot
Home Design
- 1,659 Sq Ft Home
- Tri-Level Property
- Block Exterior
Flooring
- Carpet
- Radiant Floor
- Laminate
- Concrete
Bedrooms and Bathrooms
- 3 Bedrooms
Partially Finished Basement
- Walk-Out Basement
- Block Basement Construction
- 1 Bathroom in Basement
Schools
- Hamilton Elementary School
- Lasalle Academy Middle School
- Riley High School
Utilities
- Forced Air Heating and Cooling System
Community Details
- Broadmoor Subdivision
Listing and Financial Details
- Assessor Parcel Number 71-09-30-258-013.000-002
Ownership History
Purchase Details
Home Financials for this Owner
Home Financials are based on the most recent Mortgage that was taken out on this home.Purchase Details
Purchase Details
Home Financials for this Owner
Home Financials are based on the most recent Mortgage that was taken out on this home.Purchase Details
Similar Homes in South Bend, IN
Home Values in the Area
Average Home Value in this Area
Purchase History
| Date | Type | Sale Price | Title Company |
|---|---|---|---|
| Warranty Deed | $157,700 | Metropolitan Title | |
| Quit Claim Deed | -- | Lawyers Title | |
| Special Warranty Deed | -- | None Available | |
| Sheriffs Deed | $78,688 | None Available |
Mortgage History
| Date | Status | Loan Amount | Loan Type |
|---|---|---|---|
| Open | $126,160 | FHA | |
| Previous Owner | $6,605,900 | Commercial |
Property History
| Date | Event | Price | Change | Sq Ft Price |
|---|---|---|---|---|
| 11/19/2024 11/19/24 | Sold | $157,700 | -1.4% | $95 / Sq Ft |
| 10/17/2024 10/17/24 | Pending | -- | -- | -- |
| 10/17/2024 10/17/24 | Price Changed | $159,900 | -5.9% | $96 / Sq Ft |
| 10/09/2024 10/09/24 | Price Changed | $169,900 | -2.9% | $102 / Sq Ft |
| 10/02/2024 10/02/24 | Price Changed | $174,900 | -7.9% | $105 / Sq Ft |
| 09/24/2024 09/24/24 | For Sale | $189,900 | +512.6% | $114 / Sq Ft |
| 01/31/2013 01/31/13 | Sold | $31,000 | -13.9% | $15 / Sq Ft |
| 01/21/2013 01/21/13 | Pending | -- | -- | -- |
| 12/10/2012 12/10/12 | For Sale | $36,000 | -- | $17 / Sq Ft |
Tax History Compared to Growth
Tax History
| Year | Tax Paid | Tax Assessment Tax Assessment Total Assessment is a certain percentage of the fair market value that is determined by local assessors to be the total taxable value of land and additions on the property. | Land | Improvement |
|---|---|---|---|---|
| 2024 | $1,749 | $97,600 | $42,200 | $55,400 |
| 2023 | $1,706 | $71,400 | $42,200 | $29,200 |
| 2022 | $1,721 | $71,500 | $42,200 | $29,300 |
| 2021 | $1,776 | $71,900 | $22,300 | $49,600 |
| 2020 | $2,585 | $105,400 | $19,800 | $85,600 |
| 2019 | $1,313 | $63,100 | $17,500 | $45,600 |
| 2018 | $1,376 | $55,500 | $15,200 | $40,300 |
| 2017 | $1,410 | $54,500 | $15,200 | $39,300 |
| 2016 | $1,439 | $54,500 | $15,200 | $39,300 |
| 2014 | $2,021 | $83,200 | $15,200 | $68,000 |
Agents Affiliated with this Home
-
J
Seller's Agent in 2024
Justin Frey
Platinum Property Advisors
-
T
Buyer's Agent in 2024
Tyler Glenn
Tiffany Group Real Estate Advisors LLC
-
P
Seller's Agent in 2013
Pam Colen
McKinnies Realty, LLC
-
R
Buyer's Agent in 2013
Robert Manuszak
American Mid-West Realty and Property Management
Map
Source: Indiana Regional MLS
MLS Number: 202436602
APN: 71-09-30-258-013.000-002
- 1533 E Ireland Rd
- 1421 E Ireland Rd
- 1426 Oakdale Dr
- 1412 Oakdale Dr
- 4628 York Rd
- 1413 Orkney Ct
- 4133 Coral Dr
- 4202 Sampson St
- 4046 Coral Dr
- 4106 Brookton Dr
- 4829 Kintyre Dr
- 4919 York Rd
- 4026 Brookton Dr
- 1342 Byron Dr
- 1983 Greenock St
- 4909 Selkirk Dr
- 1606 Inwood Rd
- 4002 Kirby Ct
- 3530 Hanover Ct
- 1303 E Erskine Manor Hill
