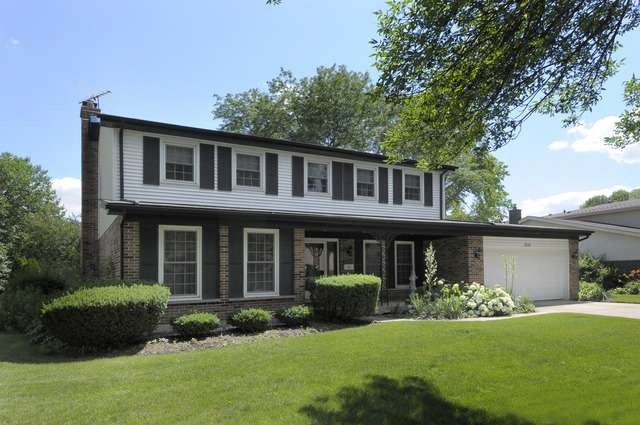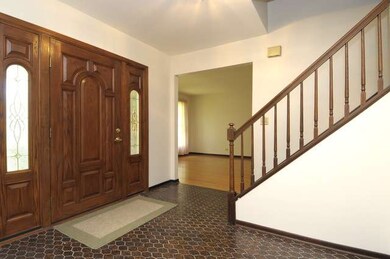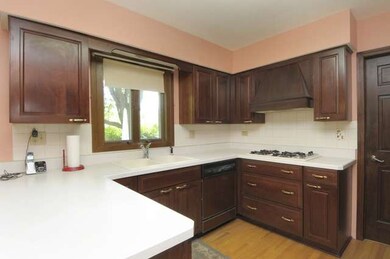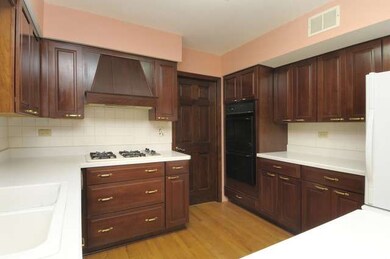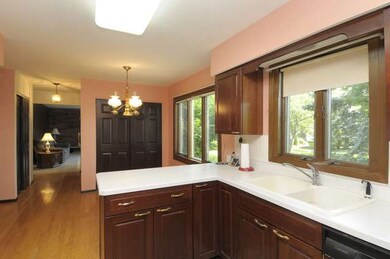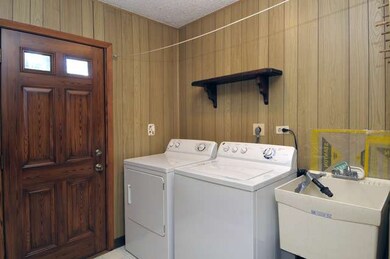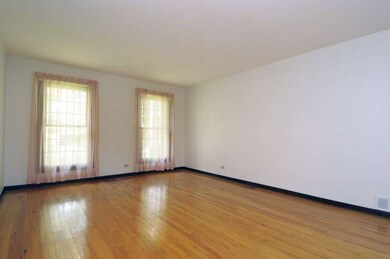
1515 E Waverly Dr Arlington Heights, IL 60004
Ivy Hill NeighborhoodHighlights
- Colonial Architecture
- Landscaped Professionally
- Wood Flooring
- Anne Sullivan Elementary School Rated A-
- Recreation Room
- First Floor Utility Room
About This Home
As of August 2025Ivy Hill East 2story colonial-LONG Time owners have kept this HUGE hm clean as a whistle! Cherry kitchen cabinets-1st flr Laundry rm-1st flr family rm w/frplce- Massive liv rm + seperate din rm- Newr siding + windos- Professionally lndscpd serene yard-CONVENIENTLY LOCATED...WALK 2 LAKE ARLINGTON & CAMELOT PARK POOL-GREAT cndtn-needs some updates...but priced to Move quick-Selling AS-IS-Nothing wrong here!
Last Agent to Sell the Property
RE/MAX Suburban License #471008194 Listed on: 07/10/2014

Last Buyer's Agent
Colleen Norton
Berkshire Hathaway HomeServices Chicago License #475158154
Home Details
Home Type
- Single Family
Est. Annual Taxes
- $9,555
Year Built
- 1972
Lot Details
- Southern Exposure
- Fenced Yard
- Landscaped Professionally
Parking
- Attached Garage
- Garage Transmitter
- Garage Door Opener
- Driveway
- Parking Included in Price
- Garage Is Owned
Home Design
- Colonial Architecture
- Brick Exterior Construction
- Slab Foundation
- Asphalt Shingled Roof
- Vinyl Siding
Interior Spaces
- Dry Bar
- Wood Burning Fireplace
- Fireplace With Gas Starter
- Recreation Room
- First Floor Utility Room
- Wood Flooring
- Partially Finished Basement
- Basement Fills Entire Space Under The House
- Storm Screens
Kitchen
- Breakfast Bar
- Walk-In Pantry
- Dishwasher
- Disposal
Bedrooms and Bathrooms
- Primary Bathroom is a Full Bathroom
- Dual Sinks
Laundry
- Laundry on main level
- Dryer
- Washer
Utilities
- Forced Air Heating and Cooling System
- Heating System Uses Gas
- Lake Michigan Water
Additional Features
- North or South Exposure
- Patio
Listing and Financial Details
- Homeowner Tax Exemptions
Ownership History
Purchase Details
Purchase Details
Home Financials for this Owner
Home Financials are based on the most recent Mortgage that was taken out on this home.Purchase Details
Similar Homes in the area
Home Values in the Area
Average Home Value in this Area
Purchase History
| Date | Type | Sale Price | Title Company |
|---|---|---|---|
| Interfamily Deed Transfer | -- | None Available | |
| Deed | $341,500 | None Available | |
| Interfamily Deed Transfer | -- | -- |
Mortgage History
| Date | Status | Loan Amount | Loan Type |
|---|---|---|---|
| Open | $267,000 | New Conventional | |
| Closed | $273,000 | New Conventional |
Property History
| Date | Event | Price | Change | Sq Ft Price |
|---|---|---|---|---|
| 08/13/2025 08/13/25 | Sold | $650,000 | +8.3% | $291 / Sq Ft |
| 07/14/2025 07/14/25 | For Sale | $599,925 | +75.8% | $269 / Sq Ft |
| 07/13/2025 07/13/25 | Pending | -- | -- | -- |
| 10/13/2014 10/13/14 | Sold | $341,250 | -5.2% | $153 / Sq Ft |
| 09/03/2014 09/03/14 | Pending | -- | -- | -- |
| 07/10/2014 07/10/14 | For Sale | $359,900 | -- | $161 / Sq Ft |
Tax History Compared to Growth
Tax History
| Year | Tax Paid | Tax Assessment Tax Assessment Total Assessment is a certain percentage of the fair market value that is determined by local assessors to be the total taxable value of land and additions on the property. | Land | Improvement |
|---|---|---|---|---|
| 2024 | $9,555 | $38,272 | $9,900 | $28,372 |
| 2023 | $9,096 | $38,272 | $9,900 | $28,372 |
| 2022 | $9,096 | $38,272 | $9,900 | $28,372 |
| 2021 | $9,050 | $33,103 | $5,625 | $27,478 |
| 2020 | $9,320 | $34,603 | $5,625 | $28,978 |
| 2019 | $9,296 | $38,577 | $5,625 | $32,952 |
| 2018 | $8,936 | $34,125 | $4,950 | $29,175 |
| 2017 | $8,860 | $34,125 | $4,950 | $29,175 |
| 2016 | $9,449 | $37,700 | $4,950 | $32,750 |
| 2015 | $8,969 | $32,803 | $4,275 | $28,528 |
| 2014 | $9,675 | $35,555 | $4,275 | $31,280 |
| 2013 | $9,440 | $35,555 | $4,275 | $31,280 |
Agents Affiliated with this Home
-
Maria DelBoccio

Seller's Agent in 2025
Maria DelBoccio
@ Properties
(773) 859-2183
13 in this area
1,002 Total Sales
-
Shaunna Burhop

Buyer's Agent in 2025
Shaunna Burhop
Baird Warner
(847) 275-0277
15 in this area
197 Total Sales
-
Heidi Engel

Seller's Agent in 2014
Heidi Engel
RE/MAX Suburban
(847) 910-2001
23 Total Sales
-
C
Buyer's Agent in 2014
Colleen Norton
Berkshire Hathaway HomeServices Chicago
Map
Source: Midwest Real Estate Data (MRED)
MLS Number: MRD08668390
APN: 03-16-104-006-0000
- 1608 E Crabtree Dr
- 2618 N Windsor Dr Unit 102
- 2616 N Windsor Dr Unit 102
- 2604 N Windsor Dr Unit 206
- 2620 N Windsor Dr Unit 204
- 2622 N Windsor Dr Unit 101
- 2638 N Windsor Dr Unit 169
- 2011 E Canterbury Dr
- 2143 E Peachtree Ln
- 1500 Harbour Dr Unit 2K
- 1500 Harbour Dr Unit 1D
- 1424 E Jonquil Cir
- 1785 Lakeview Dr Unit B
- 1538 Heather Ct Unit B2
- 717 Clearwater Ct
- 1094 Cornell Ave Unit 1A
- 791 Lakeside Circle Dr Unit 1
- 540 W Lodge Trail Unit E
- 1542 Springview Ct Unit B1
- 1527 E Arbor Ln
