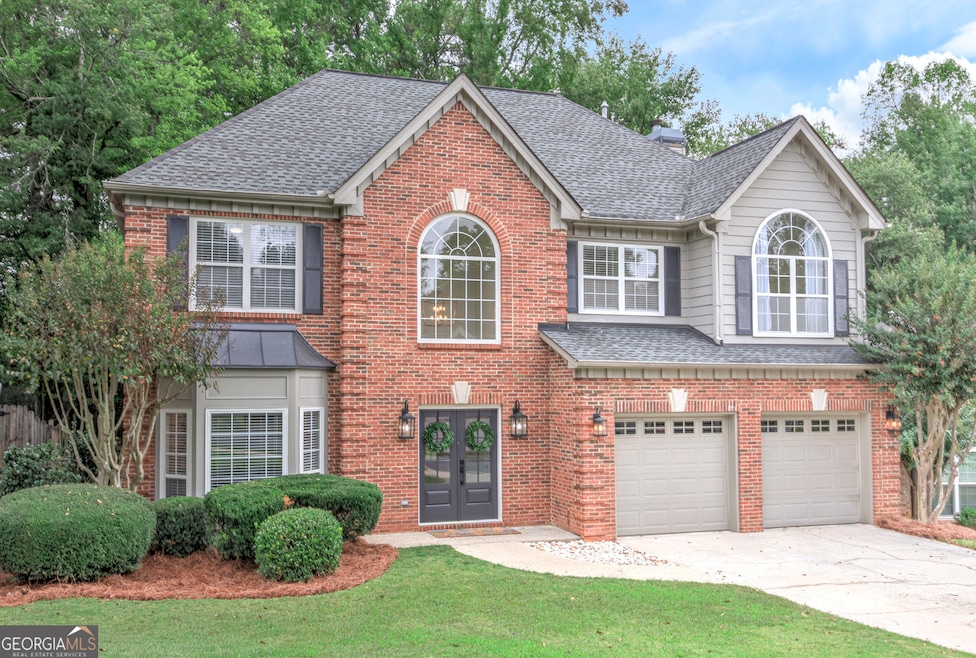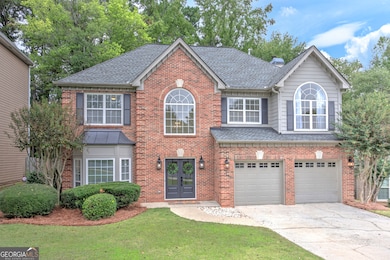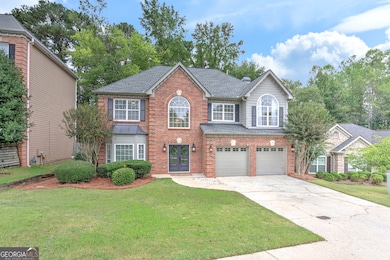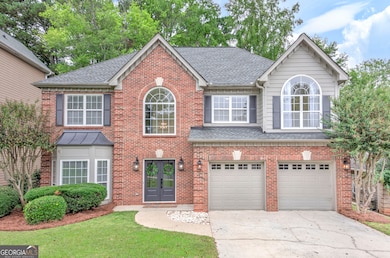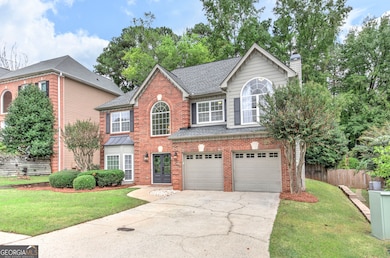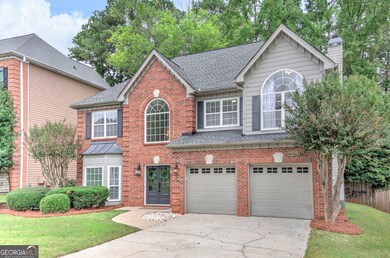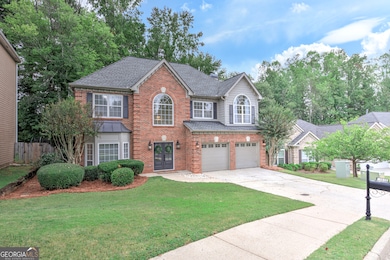1515 Elgaen Place Dr Roswell, GA 30075
Estimated payment $4,159/month
Highlights
- Clubhouse
- Private Lot
- Traditional Architecture
- Mountain Park Elementary School Rated A
- Wooded Lot
- Wood Flooring
About This Home
Don't miss this rare opportunity in Roswell with an unbeatable location and upgrades galore in a renovated home. This Roswell home has everything you are looking for in this premier location: a 2-story foyer with premium hardwood floors, designer paint throughout the home, brand-new luxury marble-tile shower, custom-cabinets with a six-burner gas cooktop, marble backsplash and granite counter tops in the Chef's kitchen, and all new carpet in the secondary bedrooms. Kitchen opens to the spacious family room with a gas fireplace. Upstairs there are 4 bedrooms, a large flex room and 2 full baths. The oversized owner's suite boasts a huge walk-in closet, sitting room and owner's bath. Bedrooms are all oversized with large closets, and a large, bright flex room with closet on the third level with permanent stairs for home office or in-law use. Outdoor patio is perfect for entertaining. A short walk to Roswell Park, Trader Joe's, Target, Home Depot and less than 2 miles from Canton Street shopping and dining. Walking distance to top public and private schools and minutes to GA 400.
Home Details
Home Type
- Single Family
Est. Annual Taxes
- $5,550
Year Built
- Built in 1995
Lot Details
- 9,148 Sq Ft Lot
- Wood Fence
- Back Yard Fenced
- Private Lot
- Level Lot
- Wooded Lot
Parking
- 2 Car Garage
Home Design
- Traditional Architecture
- Composition Roof
- Brick Front
Interior Spaces
- 2-Story Property
- Tray Ceiling
- High Ceiling
- Ceiling Fan
- Fireplace With Gas Starter
- Double Pane Windows
- Family Room with Fireplace
Kitchen
- Breakfast Bar
- Microwave
- Dishwasher
- Disposal
Flooring
- Wood
- Carpet
- Tile
Bedrooms and Bathrooms
- 4 Bedrooms
- Walk-In Closet
- Double Vanity
Laundry
- Laundry Room
- Laundry in Hall
- Laundry on upper level
Home Security
- Home Security System
- Fire and Smoke Detector
Outdoor Features
- Patio
Location
- Property is near schools
- Property is near shops
Schools
- Mountain Park Elementary School
- Crabapple Middle School
- Roswell High School
Utilities
- Forced Air Zoned Heating and Cooling System
- Heating System Uses Natural Gas
- Underground Utilities
- Phone Available
- Cable TV Available
Listing and Financial Details
- Tax Lot 310
Community Details
Overview
- No Home Owners Association
- Elgaen Place Subdivision
Amenities
- Clubhouse
Map
Home Values in the Area
Average Home Value in this Area
Tax History
| Year | Tax Paid | Tax Assessment Tax Assessment Total Assessment is a certain percentage of the fair market value that is determined by local assessors to be the total taxable value of land and additions on the property. | Land | Improvement |
|---|---|---|---|---|
| 2025 | $1,052 | $188,960 | $65,520 | $123,440 |
| 2023 | $1,052 | $200,320 | $42,680 | $157,640 |
| 2022 | $5,270 | $200,320 | $42,680 | $157,640 |
| 2021 | $4,940 | $155,120 | $35,000 | $120,120 |
| 2020 | $4,993 | $152,480 | $34,400 | $118,080 |
| 2019 | $531 | $162,000 | $38,480 | $123,520 |
| 2018 | $3,755 | $158,240 | $37,600 | $120,640 |
| 2017 | $2,568 | $99,960 | $21,280 | $78,680 |
| 2016 | $2,567 | $99,960 | $21,280 | $78,680 |
| 2015 | $3,122 | $99,960 | $21,280 | $78,680 |
| 2014 | $2,673 | $99,960 | $21,280 | $78,680 |
Property History
| Date | Event | Price | List to Sale | Price per Sq Ft | Prior Sale |
|---|---|---|---|---|---|
| 10/27/2025 10/27/25 | Price Changed | $699,900 | -4.8% | -- | |
| 09/30/2025 09/30/25 | For Sale | $735,000 | 0.0% | -- | |
| 08/28/2019 08/28/19 | Rented | $2,875 | 0.0% | -- | |
| 07/26/2019 07/26/19 | For Rent | $2,875 | 0.0% | -- | |
| 07/11/2019 07/11/19 | Sold | $381,200 | -7.0% | $141 / Sq Ft | View Prior Sale |
| 06/13/2019 06/13/19 | Pending | -- | -- | -- | |
| 06/05/2019 06/05/19 | For Sale | $409,900 | -- | $152 / Sq Ft |
Purchase History
| Date | Type | Sale Price | Title Company |
|---|---|---|---|
| Warranty Deed | $381,200 | -- | |
| Quit Claim Deed | -- | -- | |
| Deed | $300,000 | -- | |
| Deed | $192,900 | -- | |
| Deed | $175,900 | -- |
Mortgage History
| Date | Status | Loan Amount | Loan Type |
|---|---|---|---|
| Previous Owner | $125,000 | New Conventional | |
| Previous Owner | $240,000 | New Conventional | |
| Previous Owner | $173,600 | New Conventional | |
| Closed | $0 | No Value Available |
Source: Georgia MLS
MLS Number: 10614893
APN: 12-1660-0310-053-8
- 6010 Claiborne Cove
- 210 Devereux Downs
- 2512 Waters Edge Trail Unit 2512
- 4201 Village Green Dr
- 3412 Waters Edge Trail
- 220 Wind Shadow Ct
- 10875 Shallowford Rd
- 345 Chaffin Ridge Ct
- 4405 Village Green Dr
- 5407 Waters Edge Trail
- 5210 Davenport Place
- 10908 Woodstock Rd
- 5021 Heatherwood Ct
- 5005 Heatherwood Ct
- 5000 Lexington Dr
- 11850 Chaffin Rd
- 1000 Sterling Ct
- 2000 Grande Loch
- 1002 Towneship Way
- 500 Elgaen Ct
- 585 W Crossville Rd
- 425 Monivea Ln
- 2012 Towneship Trail
- 165 Kiveton Park Dr
- 10565 Shallowford Rd
- 265 Shady Marsh Trail Unit B
- 190 Thompson Place
- 1180 Canton St
- 4412 Orchard Trace
- 345 Pine Grove Rd
- 1160 Primrose Dr Unit 1
- 1275 Pine Valley Ct
- 230 Bluff Oak Dr
- 20 Wren Dr
- 4472 Old Mabry Place NE
- 1055 Alpharetta
- 3000 Forrest Walk
- 1806 Liberty Ln Unit 125
- 11042 Alpharetta Hwy
