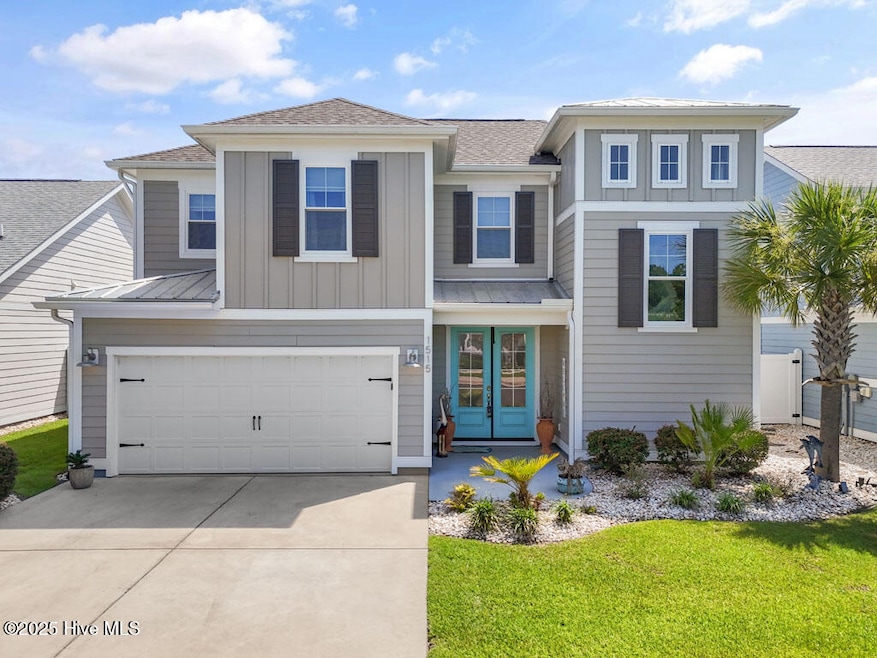
1515 Harbour Place Dr Calabash, NC 28467
Estimated payment $3,666/month
Highlights
- Community Beach Access
- Gated Community
- Attic
- Fitness Center
- Clubhouse
- Community Pool
About This Home
Discover the charm of 1515 Harbour Place Drive, a stunning 3-bedroom, 2.5-bath home nestled in the highly sought-after gated community of Kingfish Bay. Designed with island-inspired architecture and a coastal color palette, this home captures the essence of relaxed waterfront living while offering modern conveniences and luxury finishes. The eastern exposure to the rear ensures that morning sunlight gracefully illuminates the screened porch, dining area, primary suite, and kitchen, filling the home with warmth and natural light. Step inside to find an open-concept layout and an inviting living area. Luxury vinyl plank flooring flows seamlessly throughout the main living spaces and primary suite, adding both style and durability. The chef's kitchen is equipped with stainless steel appliances, and a large island, making it ideal for both cooking and entertaining. Retreat to the first-floor owner's suite, complete with a spa-like ensuite bath and walk-in closet, offering a perfect sanctuary for relaxation. The second level features two additional bedrooms, a full bath, and a versatile loft space, perfect for a home office or media area. Outdoor living is just as impressive, featuring a spacious screened porch and white vinyl fence for privacy. The low-maintenance landscaping allows you to spend more time enjoying the coastal lifestyle and less time on yard work. Located in Kingfish Bay, a premier waterfront community, residents enjoy resort-style amenities, including an oceanfront clubhouse, riverfront park with pier, community clubhouse, fitness room, community gardens, outdoor pool and much more. Furniture is negotiable. Seller is offering $5k credit toward interior painting.
Co-Listing Agent
Silver Coast Team
Silver Coast Properties
Home Details
Home Type
- Single Family
Est. Annual Taxes
- $2,613
Year Built
- Built in 2020
Lot Details
- 4,077 Sq Ft Lot
- Lot Dimensions are 51x80x51x80
- Vinyl Fence
- Interior Lot
- Irrigation
- Property is zoned CA-R-6
HOA Fees
- $267 Monthly HOA Fees
Home Design
- Slab Foundation
- Wood Frame Construction
- Architectural Shingle Roof
- Stick Built Home
Interior Spaces
- 2,043 Sq Ft Home
- 1-Story Property
- Ceiling Fan
- Blinds
- Combination Dining and Living Room
- Partially Finished Attic
Kitchen
- Dishwasher
- Kitchen Island
Flooring
- Tile
- Luxury Vinyl Plank Tile
Bedrooms and Bathrooms
- 3 Bedrooms
- Walk-in Shower
Laundry
- Dryer
- Washer
Parking
- 2 Car Attached Garage
- Front Facing Garage
- Garage Door Opener
- Driveway
Outdoor Features
- Screened Patio
- Porch
Schools
- Jessie Mae Monroe Elementary School
- Shallotte Middle School
- West Brunswick High School
Utilities
- Zoned Cooling
- Heat Pump System
- Electric Water Heater
- Municipal Trash
Listing and Financial Details
- Tax Lot C-25
- Assessor Parcel Number 255ag015
Community Details
Overview
- Kingfish Bay Owners Assocation Association, Phone Number (910) 256-2021
- Kingfish Bay Subdivision
- Maintained Community
Amenities
- Community Garden
- Picnic Area
- Clubhouse
Recreation
- Community Beach Access
- Fitness Center
- Community Pool
- Community Spa
- Park
Security
- Resident Manager or Management On Site
- Gated Community
Map
Home Values in the Area
Average Home Value in this Area
Tax History
| Year | Tax Paid | Tax Assessment Tax Assessment Total Assessment is a certain percentage of the fair market value that is determined by local assessors to be the total taxable value of land and additions on the property. | Land | Improvement |
|---|---|---|---|---|
| 2025 | -- | $560,260 | $90,000 | $470,260 |
| 2024 | $2,613 | $560,260 | $90,000 | $470,260 |
| 2023 | $2,668 | $560,260 | $90,000 | $470,260 |
| 2022 | $0 | $396,170 | $85,000 | $311,170 |
| 2021 | $0 | $396,170 | $85,000 | $311,170 |
| 2020 | $0 | $85,000 | $85,000 | $0 |
Property History
| Date | Event | Price | Change | Sq Ft Price |
|---|---|---|---|---|
| 08/26/2025 08/26/25 | Price Changed | $584,900 | -1.0% | $286 / Sq Ft |
| 08/25/2025 08/25/25 | Price Changed | $591,000 | -0.8% | $289 / Sq Ft |
| 07/08/2025 07/08/25 | For Sale | $596,000 | -- | $292 / Sq Ft |
Purchase History
| Date | Type | Sale Price | Title Company |
|---|---|---|---|
| Deed | -- | None Listed On Document | |
| Warranty Deed | $607,500 | -- | |
| Warranty Deed | $395,000 | None Available |
Mortgage History
| Date | Status | Loan Amount | Loan Type |
|---|---|---|---|
| Previous Owner | $309,900 | Construction |
Similar Homes in the area
Source: Hive MLS
MLS Number: 100517125
APN: 255AG015
- 1535 Harbour Place Dr
- 1632 Harbour Place Dr
- 1984 Indigo Cove Way
- 1091 Wilson Ave
- 1976 Indigo Cove Way
- 1975 Indigo Cove Way
- 1965 Indigo Cove Way
- 2109 Manor Parc Dr
- 1529 Coastal Cove Ln
- 1961 Indigo Cove Way
- 932 River Dr SW
- 1533 Coastal Cove Ln
- 1957 Indigo Cove Way
- 2030 Manor Parc Dr
- 1946 Indigo Cove Way
- 1545 Coastal Cove Ln
- 834 Greenwood Ct
- 841 Greenwood Ct
- 1015 Durham Ave SW
- 660 Aubrey Ln
- 9155 Oak Ridge Plantation Dr SW
- 7112 Town Center Rd
- 891 Mh Marina Rd Unit 8
- 891 Mh Marina Rd Unit 1
- 891 Mh Marina Rd Unit 7
- 1035 Brightwater Way
- 10172 Beach Dr SW Unit 102
- 3226 NW Edgemead Cir
- 2107 Cass Lake Dr
- 1 Cattle Run Ln
- 31 Quaker Ridge Dr Unit Cascade
- 31 Quaker Ridge Dr Unit Meander
- 31 Carolina Shores Pkwy
- 74 Callaway Dr NW
- 2155 Ainsley Dr
- 3021 Siskin Dr NW






