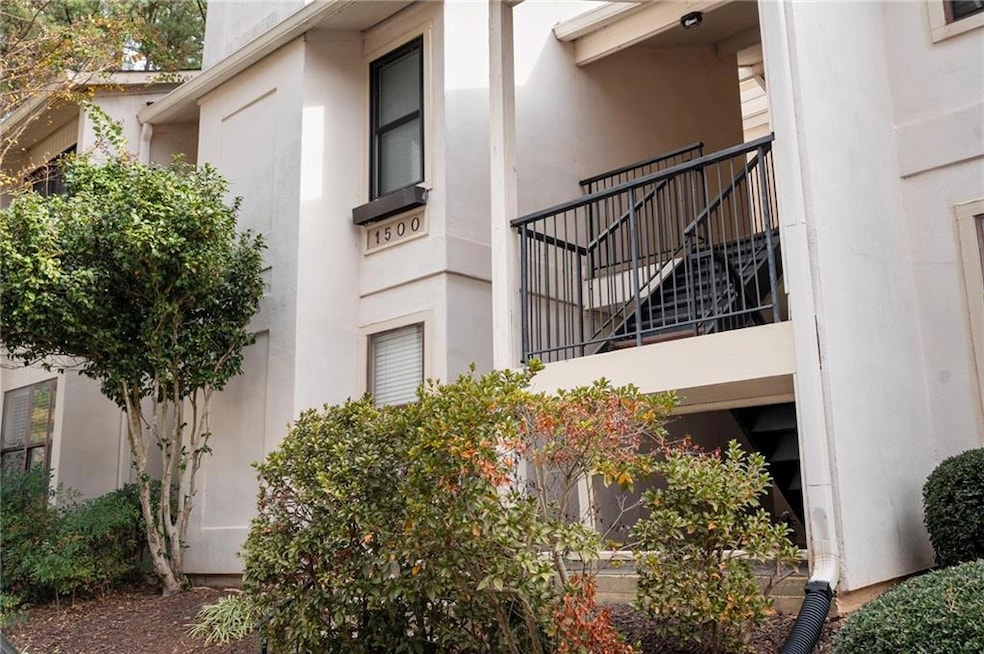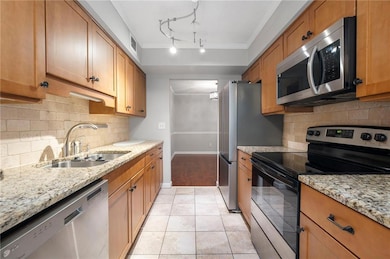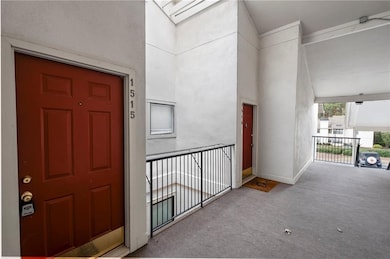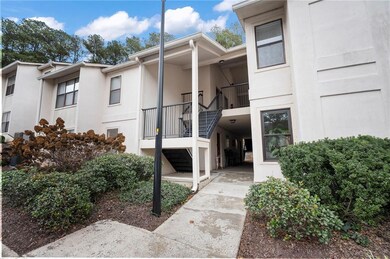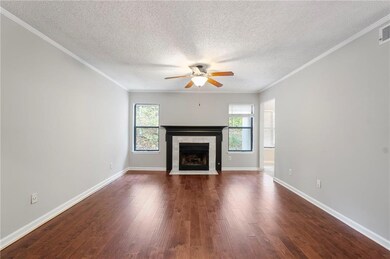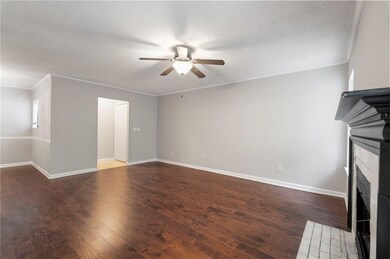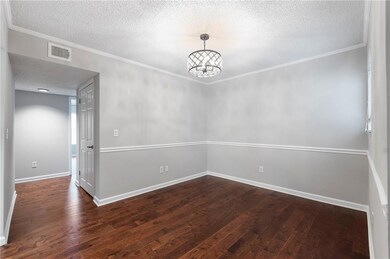1515 Huntingdon Chase Atlanta, GA 30350
Highlights
- Fitness Center
- Private Lot
- Wood Flooring
- Woodland Elementary School Rated A-
- Traditional Architecture
- Sun or Florida Room
About This Home
Welcome to this exquisite top floor rental home located in the desirable Brandon Mill Farms neighborhood. This impeccably maintained 2-bedroom, 2-bathroom condo offers a luxurious living experience. All hardwood floors!! The kitchen has been tastefully renovated with modern stainless steel appliances, stunning granite countertops, and newer cabinetry featuring convenient soft-close doors. The bathrooms have also been thoughtfully upgraded to enhance your comfort and style. Upon entering, you'll be greeted by the breathtaking hardwood flooring that spans the main living area, creating a warm and inviting atmosphere throughout. The open floor plan allows for seamless flow between the living, dining, and kitchen areas, making it perfect for entertaining guests or enjoying quality time with loved ones. In addition to the exceptional interior features, this home provides access to a range of desirable neighborhood amenities. Take a refreshing dip in the community pool on hot summer days, challenge friends to a friendly game of tennis, or maintain your fitness routine at the well-equipped fitness center. Conveniently located just minutes away from major transportation routes such as the 400, as well as a variety of shopping and dining options, this home offers the ideal combination of tranquility and accessibility. Whether you're commuting to work or exploring the local area, you'll find everything you need within reach. Don't miss the opportunity to make this stunning rental home your own. It is available for immediate move-in, so seize the chance to experience a sophisticated and comfortable lifestyle in Brandon Mill Farms.
Condo Details
Home Type
- Condominium
Est. Annual Taxes
- $2,819
Year Built
- Built in 1984
Lot Details
- Two or More Common Walls
- Landscaped
- Level Lot
Home Design
- Traditional Architecture
- Composition Roof
- Stucco
Interior Spaces
- 1,139 Sq Ft Home
- 1-Story Property
- Ceiling Fan
- Fireplace With Gas Starter
- Insulated Windows
- Living Room with Fireplace
- Formal Dining Room
- Sun or Florida Room
Kitchen
- Electric Range
- Microwave
- Dishwasher
- Stone Countertops
- Wood Stained Kitchen Cabinets
- Disposal
Flooring
- Wood
- Carpet
- Ceramic Tile
Bedrooms and Bathrooms
- 2 Main Level Bedrooms
- Walk-In Closet
- 2 Full Bathrooms
- Bathtub and Shower Combination in Primary Bathroom
Laundry
- Laundry in Hall
- Laundry on main level
Parking
- Parking Lot
- Unassigned Parking
Schools
- Woodland - Fulton Elementary School
- Sandy Springs Middle School
- North Springs High School
Utilities
- Central Heating
- Gas Water Heater
- Phone Available
- Cable TV Available
Listing and Financial Details
- 12 Month Lease Term
- $75 Application Fee
- Assessor Parcel Number 17 002300020757
Community Details
Overview
- Property has a Home Owners Association
- Mid-Rise Condominium
- Brandon Mill Farms Condos Subdivision
Recreation
- Tennis Courts
- Fitness Center
- Community Pool
Pet Policy
- Call for details about the types of pets allowed
Map
Source: First Multiple Listing Service (FMLS)
MLS Number: 7664980
APN: 17-0023-0002-075-7
- 2712 Huntingdon Chase
- 1912 Huntingdon Chase
- 2401 Huntingdon Chase
- 1201 Old Hammond Chase
- 1312 Old Hammond Chase
- 915 Dumaine Trace
- 7632 Auden Trail
- 1804 Wingate Way Unit 1804
- 1503 Wingate Way
- 7330 Hunters Branch Dr NE
- 4006 Wingate Way
- 7445 Talbot Colony NE
- 3020 Wingate Way
- 2015 Wingate Way
- 1015 Wingate Way
- 7249 Village Creek Trace
- 25 Westfair Ct NE
- 1612 Huntingdon Chase Unit 1612 Huntingdon Chase
- 2510 Huntingdon Chase
- 1404 Huntingdon Chase
- 2301 Huntingdon Chase
- 1314 Old Hammond Chase
- 1319 Old Hammond Chase
- 1407 Huntingdon Chase
- 951 Opelousas Way
- 955 Opelousas Way
- 7700 Colquitt Rd
- 1000 Spalding Dr
- 57 Trowbridge Lake
- 7445 Trowbridge Rd
- 7785 Roswell Rd
- 2004 Wingate Way Unit 2004
- 7843 Roswell Rd
- 7227 Peachtree Dunwoody Rd
- 7600 Roswell Rd Unit 1-1307
- 7600 Roswell Rd Unit 1-2105
- 7200 Peachtree Dunwoody Rd NE
