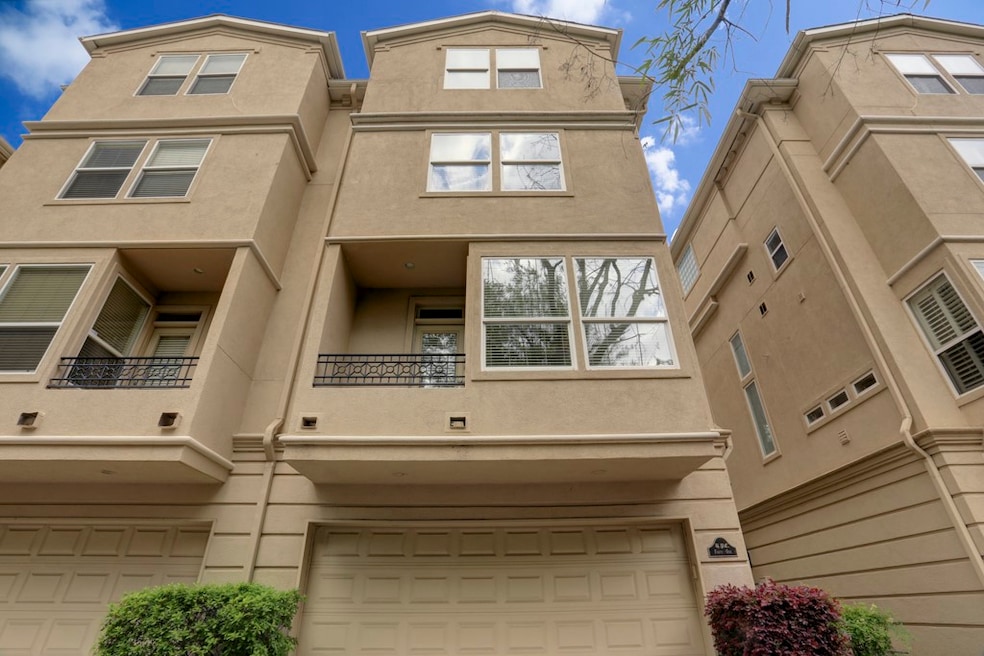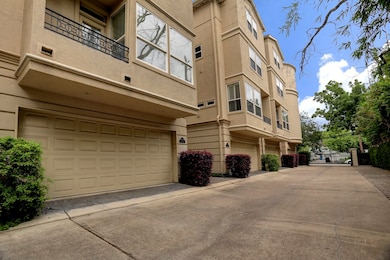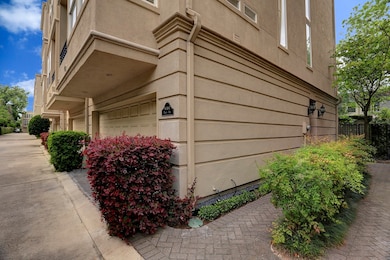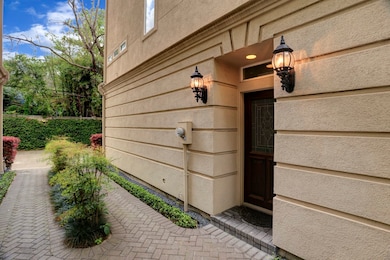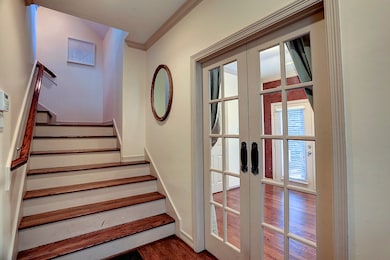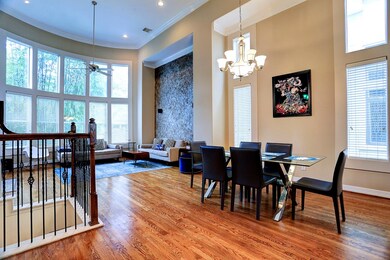
1515 Hyde Park Blvd Unit 41 Houston, TX 77006
Montrose NeighborhoodHighlights
- Gated Community
- Views to the West
- Adjacent to Greenbelt
- Baker Montessori Rated A-
- Deck
- 1-minute walk to Lamar Park
About This Home
As of July 2025Located in the gated Hyde Park Crescent community, this 3-bed, 3.5-bath townhome offers 2,654 SF of well-designed living in the heart of Montrose. Features include 18-foot ceilings, hardwood floors, a spacious living and dining area, and a kitchen with granite countertops, walk-in pantry, under-cabinet lighting, and a balcony off the breakfast area. The first-floor guest suite opens to a fenced patio and green space. The third-floor primary suite includes a large walk-in closet, dual vanities, soaking tub, separate shower, and skyline views. A bonus game room adds flexibility. Additional highlights include a two-car attached garage, gas fireplace, and crown molding. HOA covers trash, grounds, and gate upkeep. Moments from Buffalo Bayou Park, River Oaks Shopping Center, and some of Houston’s best restaurants and culture. A rare opportunity in a private, well-kept Montrose enclave.
Last Agent to Sell the Property
Martha Turner Sotheby's International Realty License #0648785 Listed on: 06/19/2025

Last Buyer's Agent
Berkshire Hathaway HomeServices Premier Properties License #0767974

Townhouse Details
Home Type
- Townhome
Est. Annual Taxes
- $9,520
Year Built
- Built in 2001
Lot Details
- 1,905 Sq Ft Lot
- Adjacent to Greenbelt
- South Facing Home
- Fenced Yard
HOA Fees
- $258 Monthly HOA Fees
Parking
- 2 Car Attached Garage
- Garage Door Opener
- Electric Gate
- Additional Parking
- Controlled Entrance
Home Design
- Traditional Architecture
- Slab Foundation
- Composition Roof
- Stucco
Interior Spaces
- 2,654 Sq Ft Home
- 3-Story Property
- Crown Molding
- High Ceiling
- Ceiling Fan
- Gas Log Fireplace
- Formal Entry
- Living Room
- Breakfast Room
- Open Floorplan
- Game Room
- Utility Room
- Views to the West
- Security Gate
Kitchen
- Walk-In Pantry
- Electric Oven
- Gas Range
- Microwave
- Dishwasher
- Kitchen Island
- Granite Countertops
- Disposal
Flooring
- Wood
- Tile
Bedrooms and Bathrooms
- 3 Bedrooms
- En-Suite Primary Bedroom
- Double Vanity
- Bathtub with Shower
Laundry
- Laundry in Utility Room
- Dryer
- Washer
Outdoor Features
- Balcony
- Deck
- Patio
Schools
- Baker Montessori Elementary School
- Lanier Middle School
- Lamar High School
Utilities
- Forced Air Zoned Heating and Cooling System
- Heating System Uses Gas
Community Details
Overview
- Association fees include ground maintenance, trash
- Genesis Association
- Hyde Park Crescent Subdivision
Security
- Controlled Access
- Gated Community
- Fire and Smoke Detector
Ownership History
Purchase Details
Home Financials for this Owner
Home Financials are based on the most recent Mortgage that was taken out on this home.Purchase Details
Home Financials for this Owner
Home Financials are based on the most recent Mortgage that was taken out on this home.Purchase Details
Home Financials for this Owner
Home Financials are based on the most recent Mortgage that was taken out on this home.Purchase Details
Home Financials for this Owner
Home Financials are based on the most recent Mortgage that was taken out on this home.Purchase Details
Purchase Details
Similar Homes in Houston, TX
Home Values in the Area
Average Home Value in this Area
Purchase History
| Date | Type | Sale Price | Title Company |
|---|---|---|---|
| Deed | -- | Charter Title Company | |
| Deed | -- | Charter Title Company | |
| Interfamily Deed Transfer | -- | Accommodation | |
| Interfamily Deed Transfer | -- | Accommodation | |
| Vendors Lien | -- | Chicago Title | |
| Vendors Lien | -- | Chicago Title | |
| Vendors Lien | -- | Startex Title Company | |
| Vendors Lien | -- | Startex Title Company | |
| Trustee Deed | $287,938 | None Available | |
| Trustee Deed | $287,938 | None Available | |
| Vendors Lien | -- | Texas American Title Company | |
| Vendors Lien | -- | Texas American Title Company |
Mortgage History
| Date | Status | Loan Amount | Loan Type |
|---|---|---|---|
| Open | $441,750 | New Conventional | |
| Previous Owner | $296,500 | New Conventional | |
| Previous Owner | $332,000 | New Conventional | |
| Previous Owner | $278,000 | New Conventional | |
| Previous Owner | $289,400 | Purchase Money Mortgage |
Property History
| Date | Event | Price | Change | Sq Ft Price |
|---|---|---|---|---|
| 07/29/2025 07/29/25 | Sold | -- | -- | -- |
| 06/24/2025 06/24/25 | Pending | -- | -- | -- |
| 06/19/2025 06/19/25 | For Sale | $575,000 | 0.0% | $217 / Sq Ft |
| 11/06/2023 11/06/23 | Under Contract | -- | -- | -- |
| 11/04/2023 11/04/23 | Rented | $3,295 | 0.0% | -- |
| 10/16/2023 10/16/23 | Price Changed | $3,295 | -5.7% | $1 / Sq Ft |
| 08/23/2023 08/23/23 | For Rent | $3,495 | +2.9% | -- |
| 04/01/2022 04/01/22 | Rented | $3,395 | 0.0% | -- |
| 03/31/2022 03/31/22 | Under Contract | -- | -- | -- |
| 03/16/2022 03/16/22 | For Rent | $3,395 | -- | -- |
Tax History Compared to Growth
Tax History
| Year | Tax Paid | Tax Assessment Tax Assessment Total Assessment is a certain percentage of the fair market value that is determined by local assessors to be the total taxable value of land and additions on the property. | Land | Improvement |
|---|---|---|---|---|
| 2024 | $9,520 | $455,000 | $171,450 | $283,550 |
| 2023 | $9,520 | $455,000 | $171,450 | $283,550 |
| 2022 | $10,193 | $462,906 | $171,450 | $291,456 |
| 2021 | $10,124 | $434,384 | $142,875 | $291,509 |
| 2020 | $10,519 | $434,384 | $142,875 | $291,509 |
| 2019 | $10,164 | $401,687 | $120,435 | $281,252 |
| 2018 | $10,658 | $421,202 | $103,230 | $317,972 |
| 2017 | $12,301 | $463,577 | $103,230 | $360,347 |
| 2016 | $12,301 | $463,577 | $103,230 | $360,347 |
| 2015 | $8,055 | $463,577 | $103,230 | $360,347 |
| 2014 | $8,055 | $398,345 | $86,025 | $312,320 |
Agents Affiliated with this Home
-
William Finnorn
W
Seller's Agent in 2025
William Finnorn
Martha Turner Sotheby's International Realty
(713) 558-2266
26 in this area
79 Total Sales
-
Melanie Airey

Buyer's Agent in 2025
Melanie Airey
Berkshire Hathaway HomeServices Premier Properties
(713) 376-5766
1 in this area
31 Total Sales
-
Barbie Provada
B
Seller's Agent in 2023
Barbie Provada
Greenwood King Properties - Kirby Office
(713) 524-0888
32 Total Sales
-
Malique Jenkins
M
Buyer's Agent in 2023
Malique Jenkins
Connect Realty.com
(832) 362-4418
7 Total Sales
-
E
Buyer's Agent in 2022
Erika Popma
Greenwood King Properties - Kirby Office
Map
Source: Houston Association of REALTORS®
MLS Number: 62027462
APN: 1198260010004
- 2516 Commonwealth St Unit 102
- 1515 Hyde Park Blvd Unit 14
- 1515 Hyde Park Blvd Unit 1
- 1505 Missouri St
- 1402 Missouri St Unit B
- 2403 Commonwealth St
- 1534 Fairview St
- 1406 Fairview Ave
- 2407 Waugh Dr
- 1621 Haver St
- 1621 Cherryhurst St
- 1316 Hyde Park Blvd
- 1324 Fairview St
- 1406 Maryland St
- 1621 California St
- 1412 Michigan St
- 1205 Jackson Blvd Unit B
- 1710 California St
- 3311 Yupon St Unit 410
- 1407 Indiana St
