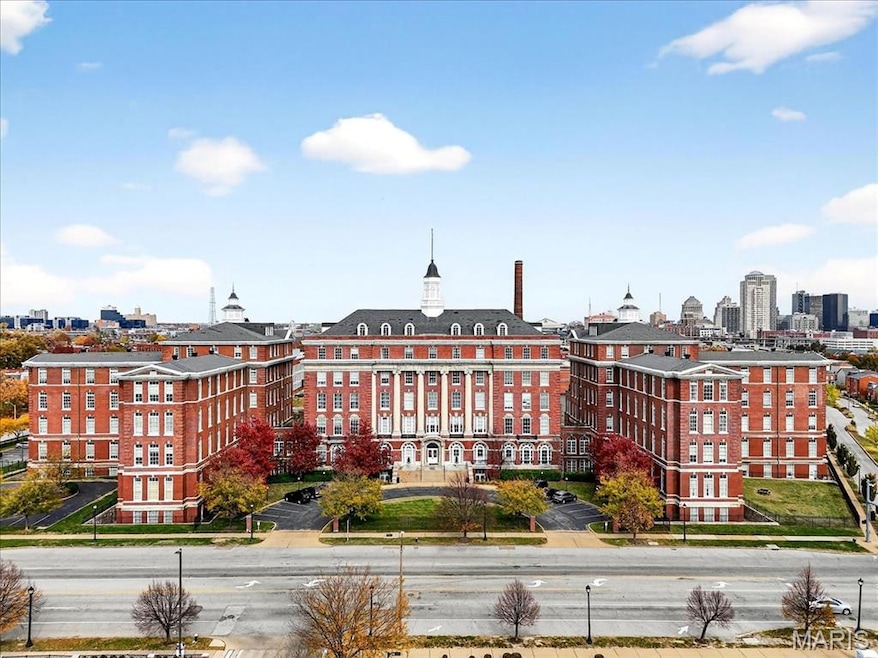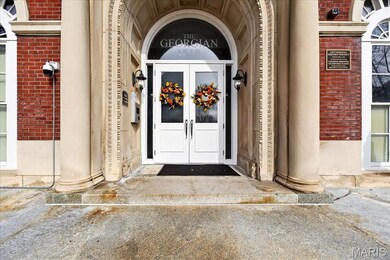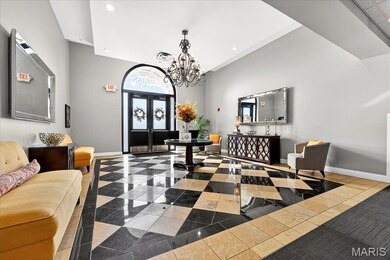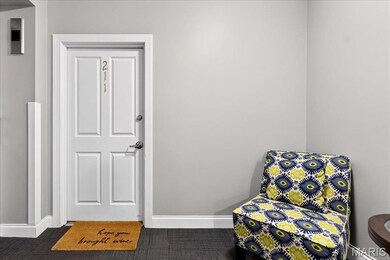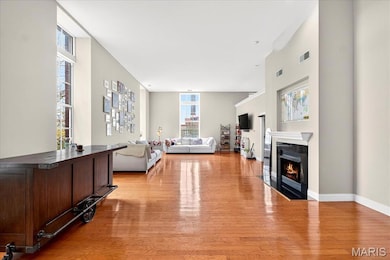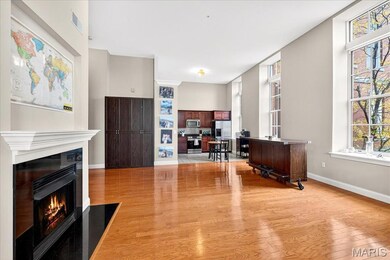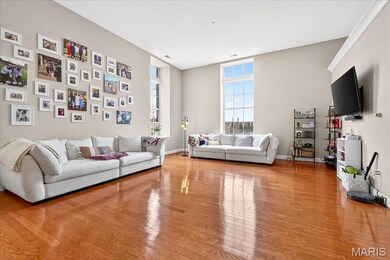1515 Lafayette Ave Unit 211 Saint Louis, MO 63104
Peabody Darst Webbe NeighborhoodEstimated payment $2,130/month
Highlights
- Gated Parking
- Open Floorplan
- Private Lot
- Gated Community
- Property is near a park
- Vaulted Ceiling
About This Home
Welcome to 1515 Lafayette Avenue unit 211, a stylish urban retreat in the heart of historic Lafayette Square. This spacious condo offers approximately 1,581 square feet of living space with soaring ceilings and beautiful hardwood floors that create a warm and inviting feel from the moment you walk in. The open concept living and dining area features a cozy gas fireplace, perfect for relaxing evenings at home. The kitchen flows easily into the main living space, making it ideal for both everyday living and entertaining. With two generous bedrooms and two full bathrooms, there is plenty of room for guests, a roommate, or a home office. In unit laundry adds everyday convenience, and the included assigned parking space means you never have to worry about street parking. Residents also enjoy a private dog park and a beautifully maintained community patio, offering great options for outdoor time without leaving home.
Located in one of Saint Louis’s most beloved neighborhoods, you are just steps away from Lafayette Park, moments from Soulard Farmers Market, and minutes to downtown. Enjoy easy access to major highways, dining, shopping, and entertainment while coming home to a quiet and charming residential setting.
Property Details
Home Type
- Condominium
Est. Annual Taxes
- $3,002
Year Built
- Built in 1903
HOA Fees
- $880 Monthly HOA Fees
Home Design
- Brick Exterior Construction
Interior Spaces
- 1,571 Sq Ft Home
- 1-Story Property
- Open Floorplan
- Vaulted Ceiling
- Ceiling Fan
- Gas Log Fireplace
- Living Room with Fireplace
- Combination Dining and Living Room
Kitchen
- Electric Oven
- Electric Cooktop
- Microwave
- Dishwasher
- Stainless Steel Appliances
- Granite Countertops
Flooring
- Wood
- Carpet
- Luxury Vinyl Tile
Bedrooms and Bathrooms
- 2 Bedrooms
- Walk-In Closet
- 2 Full Bathrooms
Laundry
- Laundry closet
- Stacked Washer and Dryer
Parking
- 1 Parking Space
- Gated Parking
- Guest Parking
- Uncovered Parking
- Parking Lot
- Assigned Parking
Outdoor Features
- Courtyard
- Patio
Location
- Property is near a park
- Property is near public transit
Schools
- Peabody Elem. Elementary And Middle School
- Vashon High School
Additional Features
- Historic Home
- Forced Air Heating and Cooling System
Listing and Financial Details
- Assessor Parcel Number 1252-00-0018-0
Community Details
Overview
- Association fees include cooling, heating, ground maintenance, common area maintenance, exterior maintenance, management, security, sewer, snow removal, trash, utilities, water
- 103 Units
- Georgian Condominimums Association
- High-Rise Condominium
Amenities
- Common Area
- Elevator
- Lobby
Recreation
- Dog Park
Additional Features
- Security
- Gated Community
Map
Home Values in the Area
Average Home Value in this Area
Tax History
| Year | Tax Paid | Tax Assessment Tax Assessment Total Assessment is a certain percentage of the fair market value that is determined by local assessors to be the total taxable value of land and additions on the property. | Land | Improvement |
|---|---|---|---|---|
| 2025 | $3,002 | $38,370 | -- | $38,370 |
| 2024 | $2,854 | $35,860 | -- | $35,860 |
| 2023 | $2,854 | $35,860 | $0 | $35,860 |
| 2022 | $2,851 | $34,490 | $0 | $34,490 |
| 2021 | $2,847 | $34,490 | $0 | $34,490 |
| 2020 | $2,825 | $34,490 | $0 | $34,490 |
| 2019 | $2,815 | $34,490 | $0 | $34,490 |
| 2018 | $2,640 | $31,350 | $0 | $31,350 |
| 2017 | $2,594 | $31,350 | $0 | $31,350 |
| 2016 | $2,376 | $28,350 | $0 | $28,350 |
| 2015 | $2,152 | $28,350 | $0 | $28,350 |
| 2014 | $2,674 | $35,260 | $0 | $35,260 |
| 2013 | -- | $35,260 | $0 | $35,260 |
Property History
| Date | Event | Price | List to Sale | Price per Sq Ft | Prior Sale |
|---|---|---|---|---|---|
| 11/13/2025 11/13/25 | For Sale | $189,900 | +11.7% | $121 / Sq Ft | |
| 02/19/2021 02/19/21 | Sold | -- | -- | -- | View Prior Sale |
| 02/19/2021 02/19/21 | Pending | -- | -- | -- | |
| 01/15/2021 01/15/21 | Price Changed | $170,000 | -5.3% | $108 / Sq Ft | |
| 07/24/2020 07/24/20 | For Sale | $179,500 | 0.0% | $114 / Sq Ft | |
| 05/01/2018 05/01/18 | Rented | $1,525 | -4.7% | -- | |
| 03/26/2018 03/26/18 | Under Contract | -- | -- | -- | |
| 01/05/2018 01/05/18 | For Rent | $1,600 | +1.6% | -- | |
| 06/01/2015 06/01/15 | Rented | $1,575 | +6.8% | -- | |
| 06/01/2015 06/01/15 | For Rent | $1,475 | -- | -- | |
| 03/09/2015 03/09/15 | Under Contract | -- | -- | -- |
Purchase History
| Date | Type | Sale Price | Title Company |
|---|---|---|---|
| Warranty Deed | $170,000 | Security Title Ins Agcy | |
| Warranty Deed | -- | Quiet Title St Louis Llc |
Mortgage History
| Date | Status | Loan Amount | Loan Type |
|---|---|---|---|
| Open | $153,000 | New Conventional | |
| Previous Owner | $204,800 | Purchase Money Mortgage |
Source: MARIS MLS
MLS Number: MIS25075761
APN: 1252-00-0018-0
- 1515 Lafayette Ave Unit 403
- 1515 Lafayette Ave Unit 117
- 1515 Lafayette Ave Unit 401
- 1424 Dolman St Unit A
- 1700 S Tucker Blvd
- 1714 S Tucker Blvd Unit D
- 1410 S 18th St
- 1234 Dolman St
- 1212 Dolman St
- 1808 Rutger St
- 1911 S 11th St
- 1916 S 12th St
- 1111 Allen Ave
- 1025 Dolman St
- 1829 S 9th St
- 2400 S 18th St
- 2005 S 11th St
- 1926 Geyer Ave Unit A
- 1720 Chouteau Ave Unit 302
- 1720 Chouteau Ave Unit 209
- 1418 Carroll St
- 1621 S 11th St Unit D
- 1523 S 10th St Unit 103
- 1231 Allen Market Ln Unit 2
- 1721 Nicholson Place
- 1531 S 8th St
- 2025 S 11th St Unit B
- 1400 Russell Blvd
- 1857 Russell Blvd Unit A
- 1119 Mississippi Ave
- 801 Russell Blvd Unit 801 Russell
- 1001 Russell Blvd
- 1501 S 7th St
- 1905 Serbian Dr
- 2028 Russell Blvd Unit 2
- 2107-2109-2109 Russell Blvd Unit ID1031859P
- 815 Ann Ave
- 2234 Hickory St
- 2200 Lasalle St
- 1217 Lami St Unit 1217C Apt 2E
