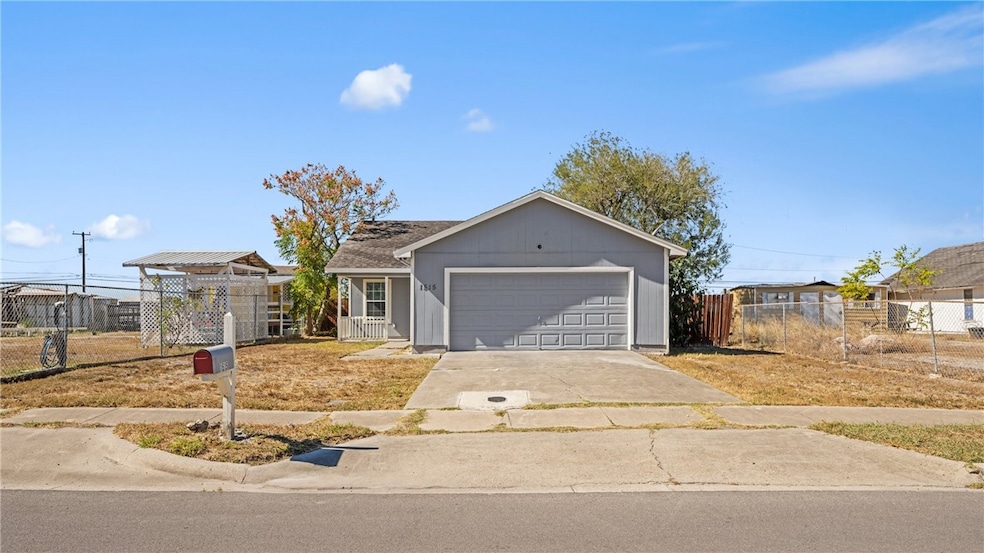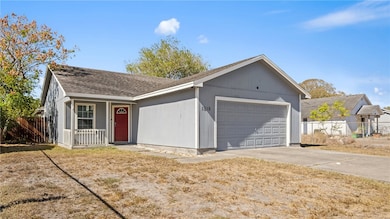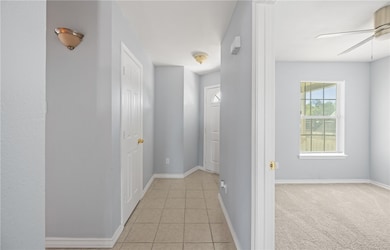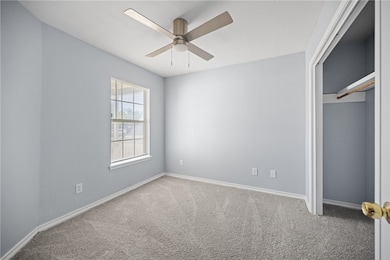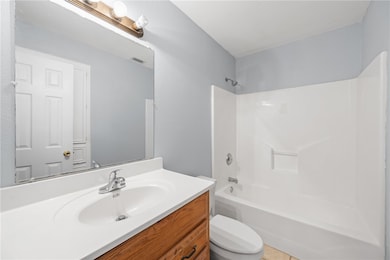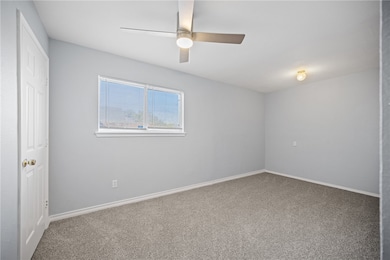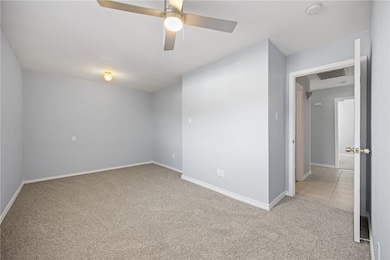1515 Main Dr Corpus Christi, TX 78409
Northwest Corpus Christi NeighborhoodEstimated payment $1,326/month
Total Views
1,083
3
Beds
2
Baths
1,148
Sq Ft
$173
Price per Sq Ft
Highlights
- RV Access or Parking
- No HOA
- Tile Flooring
- Tuloso-Midway Primary School Rated A
- Covered Patio or Porch
- Central Heating and Cooling System
About This Home
A great home with 3 bedrooms and 2 bathrooms under 200K?! In this market?! Finally. This property is a great opportunity for buyers looking for their first home or even to downsize from a larger property. Tiled flooring in the living spaces and carpet in the bedrooms, both in exceptional condition. The fresh interior paint is complimented by the natural lighting coming in through the many windows that bring this semi-open floor plan to life! What you don't want to miss is the LARGE backyard! Call your agent and view this property before it's too late.
Open House Schedule
-
Saturday, November 22, 202511:00 am to 2:30 pm11/22/2025 11:00:00 AM +00:0011/22/2025 2:30:00 PM +00:00Add to Calendar
Home Details
Home Type
- Single Family
Est. Annual Taxes
- $3,318
Year Built
- Built in 2004
Lot Details
- 10,193 Sq Ft Lot
- Private Entrance
- Wood Fence
- Chain Link Fence
Parking
- 2 Car Garage
- RV Access or Parking
Home Design
- Slab Foundation
- Shingle Roof
- Wood Siding
- HardiePlank Type
Interior Spaces
- 1,148 Sq Ft Home
- 1-Story Property
- Wood Burning Fireplace
- Washer and Dryer Hookup
Kitchen
- Electric Oven or Range
- Microwave
Flooring
- Carpet
- Tile
Bedrooms and Bathrooms
- 3 Bedrooms
- Split Bedroom Floorplan
- 2 Full Bathrooms
Schools
- Tuloso Midway Elementary And Middle School
- Tuloso Midway High School
Additional Features
- Covered Patio or Porch
- Central Heating and Cooling System
Community Details
- No Home Owners Association
- Hudson Acres Subdivision
Listing and Financial Details
- Legal Lot and Block 27 / 1
Map
Create a Home Valuation Report for This Property
The Home Valuation Report is an in-depth analysis detailing your home's value as well as a comparison with similar homes in the area
Home Values in the Area
Average Home Value in this Area
Tax History
| Year | Tax Paid | Tax Assessment Tax Assessment Total Assessment is a certain percentage of the fair market value that is determined by local assessors to be the total taxable value of land and additions on the property. | Land | Improvement |
|---|---|---|---|---|
| 2025 | $3,318 | $160,691 | $26,397 | $134,294 |
| 2024 | $3,318 | $146,487 | $26,397 | $120,090 |
| 2023 | $3,831 | $175,139 | $24,970 | $150,169 |
| 2022 | $3,140 | $123,963 | $18,753 | $105,210 |
| 2021 | $1,821 | $69,137 | $10,090 | $59,047 |
| 2020 | $1,842 | $69,137 | $10,090 | $59,047 |
| 2019 | $1,962 | $69,793 | $10,090 | $59,703 |
| 2018 | $1,949 | $70,450 | $10,090 | $60,360 |
| 2017 | $1,966 | $70,311 | $10,090 | $60,221 |
| 2016 | $1,984 | $70,967 | $10,090 | $60,877 |
| 2015 | $1,432 | $69,760 | $7,134 | $62,626 |
| 2014 | $1,432 | $70,427 | $7,134 | $63,293 |
Source: Public Records
Property History
| Date | Event | Price | List to Sale | Price per Sq Ft |
|---|---|---|---|---|
| 11/12/2025 11/12/25 | For Sale | $199,000 | -- | $173 / Sq Ft |
Source: South Texas MLS
Purchase History
| Date | Type | Sale Price | Title Company |
|---|---|---|---|
| Quit Claim Deed | -- | None Available | |
| Vendors Lien | -- | First American Title Ins | |
| Trustee Deed | $83,061 | None Available | |
| Vendors Lien | -- | San Jacinto Title Services |
Source: Public Records
Mortgage History
| Date | Status | Loan Amount | Loan Type |
|---|---|---|---|
| Previous Owner | $73,892 | Purchase Money Mortgage | |
| Previous Owner | $77,600 | New Conventional |
Source: Public Records
Source: South Texas MLS
MLS Number: 467604
APN: 245476
Nearby Homes
- 1701 Main Dr
- 1910 Cherokee St
- 2047 Tuloso Rd
- 9113 Neena Dr
- 9113 Neesa Dr
- 9131 Caroline Rd
- 9129 Neena Dr
- 9202 Neesa Dr
- 9133 Neena Dr
- McCartney Plan at Royal Oak - Classic Collection
- Siesta Plan at Royal Oak - Coastline Collection
- Cumberland Plan at Royal Oak - Coastline Collection
- Carmel Plan at Royal Oak - Coastline Collection
- Clearwater Plan at Royal Oak - Coastline Collection
- Navarre Plan at Royal Oak - Coastline Collection
- Newlin Plan at Royal Oak - Watermill Collection
- Littleton Plan at Royal Oak - Watermill Collection
- Beckman Plan at Royal Oak - Watermill Collection
- Ramsey Plan at Royal Oak - Watermill Collection
- 9206 Perseverance St
- 9205 Dark Oak St
- 1742 Overland Trail
- 5802 Academy Dr
- 10201 Shane Dr Unit ID1268406P
- 10506 Hemlock Rd
- 3230 Creek Unit ID1268411P
- 2730 Tumbleweed Dr
- 3150 Peachtree St
- 10702 Interstate 37
- 10745 Kingwood Dr
- 10801 Ashley Dr
- 10833 Mayfield Dr
- 4029 Brownwood Cir
- 10921 Shady Ln
- 11121 Sunny Dr
- 11109 Mulholland Dr
- 749 Westchester Dr
- 11325 Ih 37
- 121 Green Trail Dr
- 11633 Leopard St
