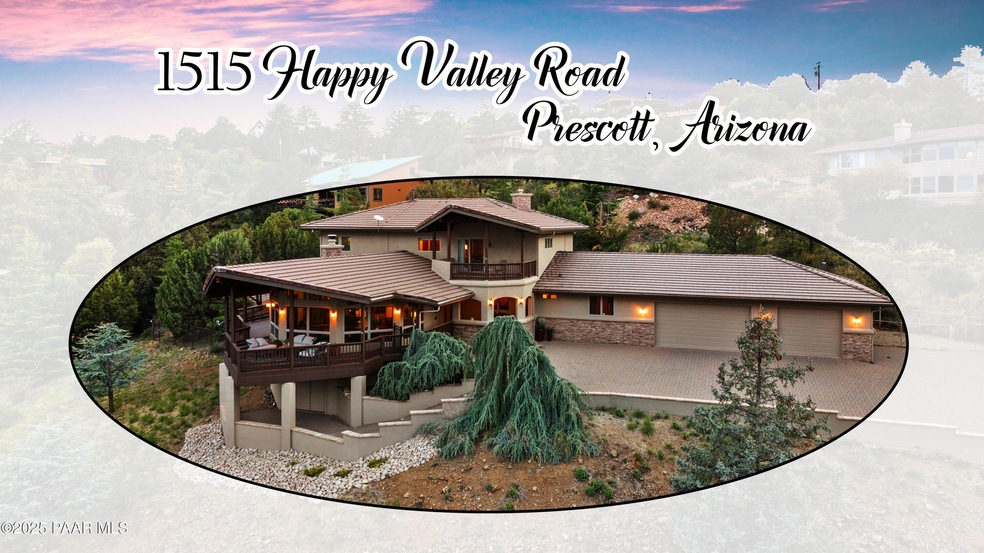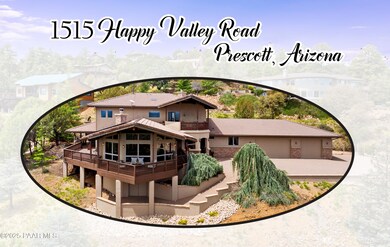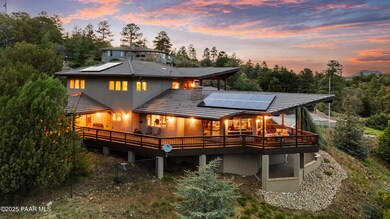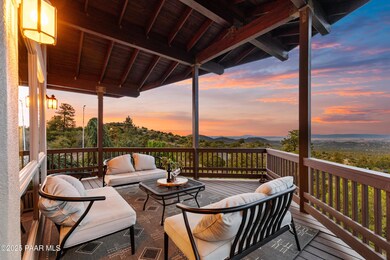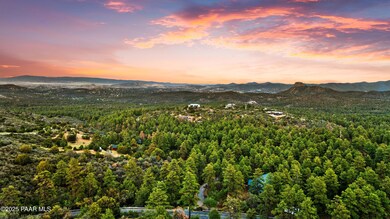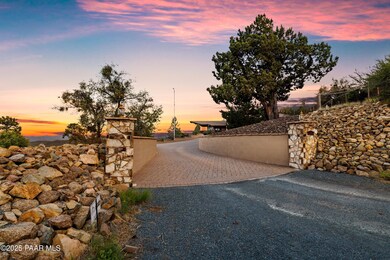1515 N Happy Valley Rd Unit 3&4 Prescott, AZ 86305
Estimated payment $11,940/month
Highlights
- Sauna
- Solar Power System
- Panoramic View
- Lincoln Elementary School Rated A-
- RV Parking in Community
- 6.1 Acre Lot
About This Home
Public Remarks'1515'' is the WOW HOME you've been dreaming of, with phenomenal 180-degree views, stretching from the San Francisco Peaks, to downtown Prescott, to spectacular Thumb Butte. Be it day or night, you and your guests will take 100's of pictures to show friends and family. Set in the forest among tall Ponderosa pines and 100-year old Junipers, you'll enjoy wildlife of every variety. And the home, oh my! It's a creative, intelligent layout with the main level showcasing 20' ceilings, gorgeous wood doors and trim, stone walls, wood floors, a living area with views aplenty, a gas fireplace, an inviting wet bar, perfectly sized dining area, and completely remodeled kitchen and bathrooms. Also, on the main level there are two private guest rooms with ensuite baths. Additionally, on the main level is a huge laundry room with space for a fridge/freezer and access to the oversized (1312 sf) 3.5-car garage with epoxy coated floors, tons of storage area and additional 220v service. The second floor of this beauty is designed as an owner retreat that includes a large primary bedroom with private deck, a full bath with snail shower and jetted tub, 2 walk-in closets (one the size of a bedroom!), an inviting sauna and a large office/den with wet bar and microwave (could be an additional bedroom). How about cooking and socializing? The large chef's kitchen with bar seating for 6 is smartly designed so the chef can socialize while cooking on the 6-element Wolf induction cooktop. And your chef will love the electric Wolf oven/convection plus microwave with numerous smart settings and the giant Sub-Zero refrigerator. Add to that grade 5 granite counters and breakfast bar, custom alder cabinetry, and a walk-in pantry, and you have the perfect scenario for creating culinary masterpieces in a social setting. Just outside the interior dining area is an outdoor covered patio with built-in propane grill/sink/storage, and a cozy sitting area next to the outdoor gas fireplace. Perfect for sharing wine and friendly conversations. And, don't forget about the 600 SF (approximate) walkout basement with interior and exterior entry. This could be additional parking for hobby vehicles, a workshop, a workout area, or a giant wine cellar. Wrapping up, if you're the outdoor type you'll love the views, the wildlife, and the close proximity to Prescott National Forest with over 950-miles of trails. Bonus! Your home is only a short drive to downtown Prescott where you can enjoy a multitude of eating and entertainment options. All this can be yours in a serene setting with private entry via your easy to drive private asphalt road that leads to the beautiful paver driveway which divides the lush, easy to care for mature vegetation. This home is an entertainer's dream, a peaceful retreat, a multi-generation family living masterpiece, or? It is a one-of-a-kind property that has been built and upgraded with love, attention to detail and intelligence. Only a few homes in Prescott offer so much, for such a fair price. Note: See MLS #1073056 for listing on 4.1 Acres, $1,990,000.
Listing Agent
Realty Executives AZ Territory License #BR547695000 Listed on: 05/19/2025

Home Details
Home Type
- Single Family
Est. Annual Taxes
- $7,931
Year Built
- Built in 2000
Lot Details
- 6.1 Acre Lot
- Property fronts a private road
- Property fronts a county road
- Dog Run
- Water-Smart Landscaping
- Native Plants
- Level Lot
- Hillside Location
- Pine Trees
- Additional Parcels
- Property is zoned RCU-2A
Parking
- 4 Car Attached Garage
- Driveway
Property Views
- Panoramic
- City
- Trees
- Thumb Butte
- San Francisco Peaks
- Mountain
- Mingus Mountain
- Valley
- Rock
Home Design
- Contemporary Architecture
- Block Foundation
- Stucco Exterior
- Stone
Interior Spaces
- 3,979 Sq Ft Home
- 2-Story Property
- Wet Bar
- Bar
- Beamed Ceilings
- Ceiling Fan
- Wood Burning Fireplace
- Gas Fireplace
- Double Pane Windows
- Drapes & Rods
- Wood Frame Window
- Window Screens
- Combination Kitchen and Dining Room
- Sauna
Kitchen
- Eat-In Kitchen
- Walk-In Pantry
- Convection Oven
- Built-In Electric Oven
- Electric Range
- Microwave
- Dishwasher
- Wolf Appliances
- Kitchen Island
Flooring
- Wood
- Carpet
- Tile
Bedrooms and Bathrooms
- 3 Bedrooms
- Split Bedroom Floorplan
- Walk-In Closet
- Granite Bathroom Countertops
- Spa Bath
Laundry
- Laundry Room
- Sink Near Laundry
- Washer and Dryer Hookup
Partially Finished Basement
- Walk-Out Basement
- Exterior Basement Entry
Home Security
- Home Security System
- Intercom
Outdoor Features
- Deck
- Covered Patio or Porch
- Outdoor Fireplace
- Separate Outdoor Workshop
- Built-In Barbecue
- Rain Gutters
Utilities
- Forced Air Zoned Heating and Cooling System
- Hot Water Heating System
- Heating System Uses Propane
- Underground Utilities
- 220 Volts
- Propane
- Cistern
- Private Water Source
- Well
- Septic System
Additional Features
- Accessible Doors
- Solar Power System
Community Details
- No Home Owners Association
- RV Parking in Community
Listing and Financial Details
- Assessor Parcel Number 146
- Seller Concessions Not Offered
Map
Home Values in the Area
Average Home Value in this Area
Tax History
| Year | Tax Paid | Tax Assessment Tax Assessment Total Assessment is a certain percentage of the fair market value that is determined by local assessors to be the total taxable value of land and additions on the property. | Land | Improvement |
|---|---|---|---|---|
| 2026 | $6,897 | $189,048 | -- | -- |
| 2024 | $6,652 | $178,751 | -- | -- |
| 2023 | $6,652 | $147,711 | $0 | $0 |
| 2022 | $6,399 | $125,891 | $11,210 | $114,681 |
| 2021 | $6,485 | $121,638 | $12,045 | $109,593 |
| 2020 | $6,398 | $0 | $0 | $0 |
| 2019 | $6,243 | $0 | $0 | $0 |
| 2018 | $5,975 | $0 | $0 | $0 |
| 2017 | $5,647 | $0 | $0 | $0 |
| 2016 | $5,580 | $0 | $0 | $0 |
| 2015 | $5,311 | $0 | $0 | $0 |
| 2014 | -- | $0 | $0 | $0 |
Property History
| Date | Event | Price | List to Sale | Price per Sq Ft |
|---|---|---|---|---|
| 07/25/2025 07/25/25 | Price Changed | $2,140,000 | -10.1% | $538 / Sq Ft |
| 05/19/2025 05/19/25 | For Sale | $2,380,000 | -- | $598 / Sq Ft |
Purchase History
| Date | Type | Sale Price | Title Company |
|---|---|---|---|
| Warranty Deed | -- | None Listed On Document | |
| Cash Sale Deed | $699,000 | Empire West Title Agency Pre | |
| Interfamily Deed Transfer | -- | Chicago Title Ins Co | |
| Interfamily Deed Transfer | -- | Chicago Title Ins Co |
Mortgage History
| Date | Status | Loan Amount | Loan Type |
|---|---|---|---|
| Previous Owner | $236,800 | New Conventional |
Source: Prescott Area Association of REALTORS®
MLS Number: 1073054
APN: 100-01-146G
- 1515 N Happy Valley Rd
- 5588 W Mountain View
- 5592 W Mountain View Unit 27
- 5592 W Mountain View
- 835 Happy Valley Rd
- 5792 W Pine Cove
- 1251 Navajo Rd
- 761 N Hillside Dr
- 1044 N Turkey Run Rd
- 932 Rock Haven Unit 1
- 5500 W Lonesome Hawk Dr
- 5005 W Smoki Dr
- 5003 W Smoki Dr
- 4080 W Smoki Dr
- 757 N Valley View Dr
- 611 N Valley View Dr Unit 23
- 611 N Valley View Dr
- 1516 N Holly Dr
- 1505 N Pine Ln
- 0 Windy Ridge --
- 1805 Bridge Park Place
- 2049 Meadowbrook Rd
- 2373 W Mountain Laurel Rd Unit ID1292576P
- 305 Remington Trail
- 1628 W Lindley Dr
- 1324 Rockwood Dr
- 1314 Rockwood Dr
- 1320 Rockwood Dr
- 1308 Rockwood Dr
- 1716 Alpine Meadows Ln Unit 1007
- 1716 Alpine Meadows Ln Unit 403
- 1022 Gail Gardner Way Unit A
- 2830 N Tohatchi Rd
- 1360 W Copper Canyon Dr
- 1230 Pine Dr Unit A
- 836 Valley St
- 858 Valley St
- 117 Cory Ave
- 1219 Willow Creek Rd
- 245 S Hardin St
