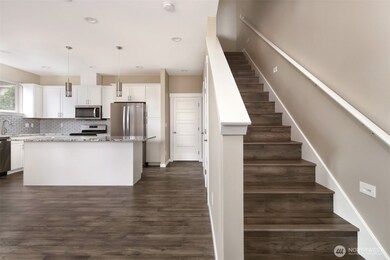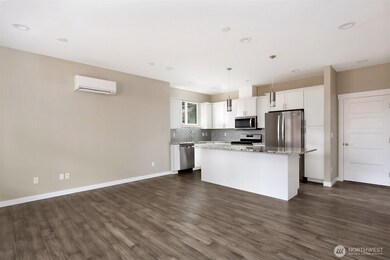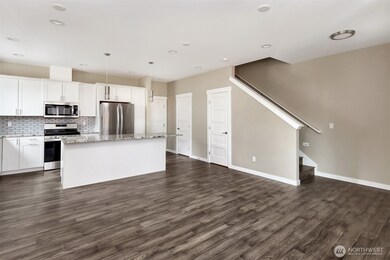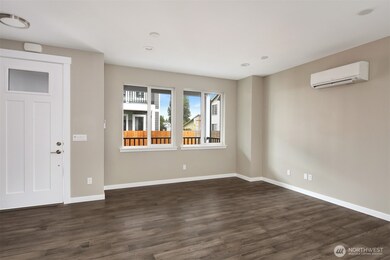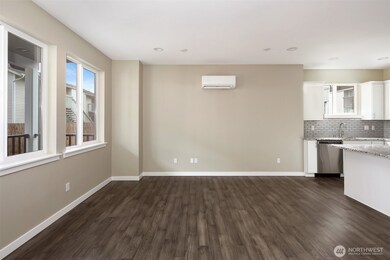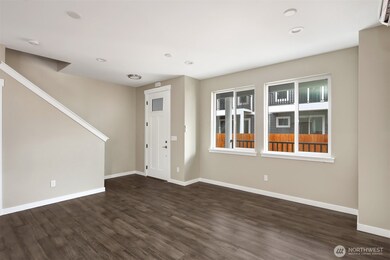1515 N Waugh Rd Unit B Mount Vernon, WA 98273
Estimated payment $3,592/month
Highlights
- New Construction
- Private Yard
- Walk-In Closet
- Property is near public transit
- Balcony
- Community Playground
About This Home
Stunning New Construction Condo! Waugh Road Condos are beautifully designed 3-bedroom, 2.5-bath condos in a brand-new construction community. With stylish, modern finishes and a prime location, this home offers both comfort and convenience. The condo features floor-to-ceiling tile in the master shower, smart switches, mini split heat pump with A/C, EV charger, 9-foot ceilings and sleek stainless-steel appliances, including a refrigerator. Washer & Dryer are also included. Whether you're relaxing on the front porch, or taking advantage of the community's playground, you'll love everything this home has to offer. This condo is perfectly positioned for easy access to local shops, restaurants, parks, outdoor recreation and the I-5.
Source: Northwest Multiple Listing Service (NWMLS)
MLS#: 2446572
Property Details
Home Type
- Co-Op
Est. Annual Taxes
- $3,000
Year Built
- Built in 2025 | New Construction
Lot Details
- South Facing Home
- Private Yard
HOA Fees
- $284 Monthly HOA Fees
Parking
- Garage
Home Design
- Composition Roof
- Cement Board or Planked
Interior Spaces
- 1,368 Sq Ft Home
- 2-Story Property
- Insulated Windows
Kitchen
- Gas Oven or Range
- Stove
- Microwave
- Ice Maker
- Dishwasher
- Disposal
Flooring
- Carpet
- Laminate
- Ceramic Tile
Bedrooms and Bathrooms
- 3 Bedrooms
- Walk-In Closet
- Bathroom on Main Level
Laundry
- Electric Dryer
- Washer
Outdoor Features
- Balcony
Location
- Property is near public transit
- Property is near a bus stop
Utilities
- Ductless Heating Or Cooling System
- Water Heater
Listing and Financial Details
- Down Payment Assistance Available
- Visit Down Payment Resource Website
- Assessor Parcel Number P125899
Community Details
Overview
- Association fees include common area maintenance, lawn service, road maintenance, snow removal, water
- 11 Units
- Waugh Road Condos
- Mount Vernon Subdivision
Recreation
- Community Playground
Pet Policy
- Pets Allowed with Restrictions
Map
Home Values in the Area
Average Home Value in this Area
Property History
| Date | Event | Price | List to Sale | Price per Sq Ft |
|---|---|---|---|---|
| 10/19/2025 10/19/25 | For Sale | $583,000 | -- | $426 / Sq Ft |
Source: Northwest Multiple Listing Service (NWMLS)
MLS Number: 2446572
- 1515 N Waugh Rd Unit A
- 1802 N 35th St
- 3715 Apache Dr
- 1907 Tundra Loop
- 4208 Seneca Dr
- 2210 Martin Rd
- 4312 Kiowa Dr
- 508 Lilac Dr
- 2220 33rd Ct
- 2901 Schuller Place
- 4725 Mount Baker Loop
- 2725 E Fir St Unit 106
- 2725 E Fir St Unit 62
- 2725 E Fir St Unit 57
- 2725 E Fir St Unit 83
- 2725 E Fir St Unit 15
- 2725 E Fir St Unit 67
- 2725 E Fir St Unit 105
- 2725 E Fir St
- 4758 Mount Baker Loop
- 2107 N Laventure Rd
- 1315 N 18th St
- 1825 E Division St
- 1316 Suite C E College Way
- 1310 Suite B E College Way E Unit C
- 1011 S Laventure Rd
- 1725 Continental Place Unit D
- 1725 Continental Place Unit C
- 1420 Broad St
- 1660 S Walnut St
- 260 E George Hopper Rd
- 221 S 1st St
- 1881 S Burlington Blvd
- 1704 S Burlington Blvd
- 310 Cascade Place
- 175 Pump Dr
- 2001 Henson Rd Unit 5
- 623 W Stevens Rd
- 989 S Burlington Blvd
- 615 Peterson Rd

