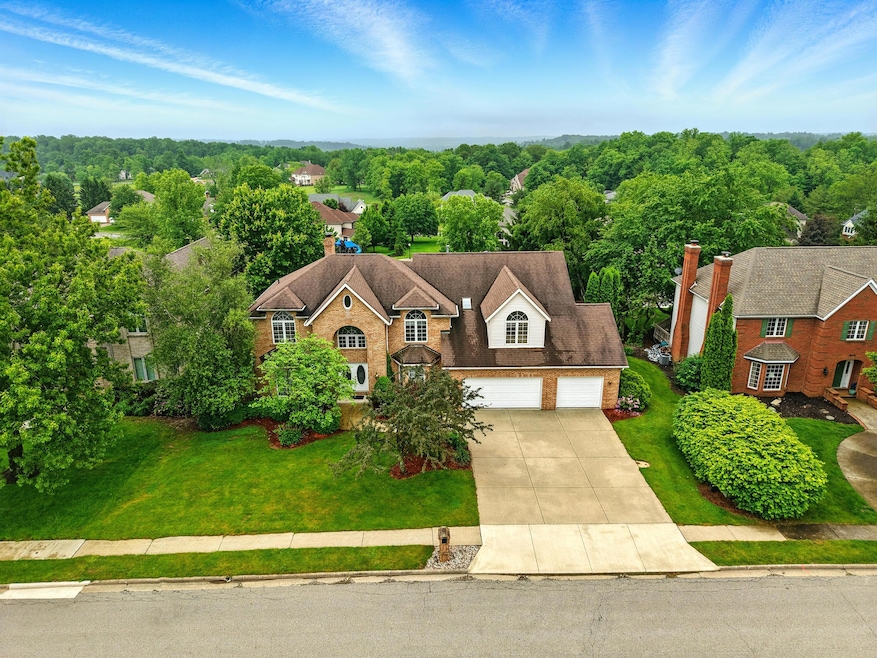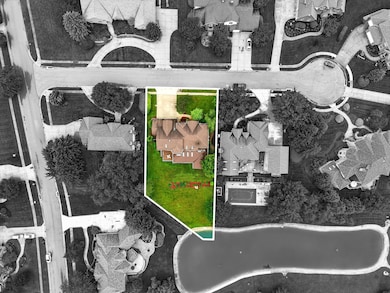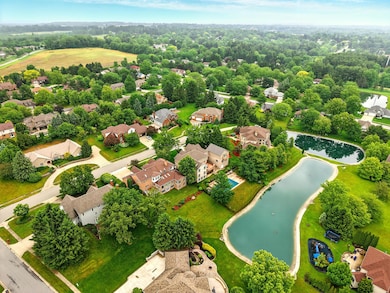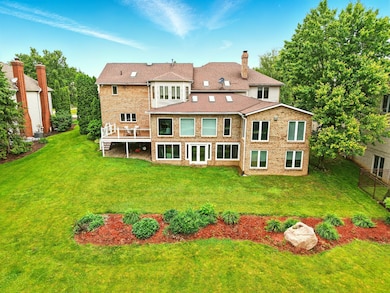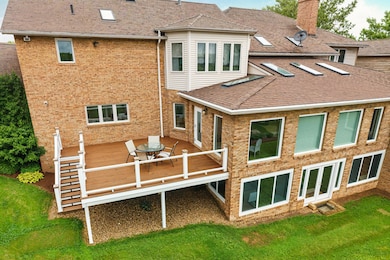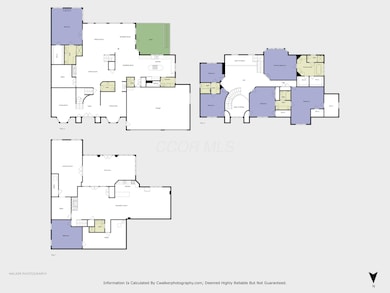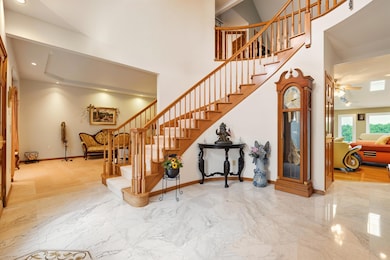1515 Oak Run Ct Mansfield, OH 44906
Estimated payment $4,328/month
Highlights
- Deck
- Multiple Fireplaces
- Main Floor Primary Bedroom
- Pond
- Wood Flooring
- Loft
About This Home
OPEN HOUSE SAT 11-1pm 8-2-25. This incredible nearly 8240 Sq Ft (includes finished basement) Colonial Brick Home located in the Lexington School District comes with an impressive 7 bedrooms, 7 bathrooms AND includes not one but TWO primary suites. This home is a one-time owner and maintained beautifully.. The breath taking scenery surrounding this residence can be seen from almost every window, including a wide view of the community pond right from the living room. Inside features include hardwood flooring & cabinetry, 3 fireplaces, a main level laundry room, a main level AND upper-level primary suite both with private bathrooms, a finished walk-out basement with full kitchen and two additional rooms ! There is also a private gym space, a large enclosed porch overlooking the pond & a 3 car garage with hot & cold water hook ups. *Central Vacuum* Security System* Whole house Generac system included*
Home Details
Home Type
- Single Family
Est. Annual Taxes
- $10,834
Year Built
- Built in 1991
Lot Details
- 0.36 Acre Lot
Parking
- 3 Car Attached Garage
Home Design
- Brick Exterior Construction
- Block Foundation
- Vinyl Siding
Interior Spaces
- 5,740 Sq Ft Home
- 2-Story Property
- Central Vacuum
- Multiple Fireplaces
- Family Room
- Loft
- Home Security System
Kitchen
- Electric Range
- Dishwasher
Flooring
- Wood
- Carpet
Bedrooms and Bathrooms
- 7 Bedrooms | 1 Primary Bedroom on Main
Laundry
- Laundry Room
- Laundry on main level
Basement
- Walk-Out Basement
- Basement Fills Entire Space Under The House
- Recreation or Family Area in Basement
Outdoor Features
- Pond
- Deck
Utilities
- Forced Air Heating and Cooling System
- Heating System Uses Gas
Community Details
- No Home Owners Association
Listing and Financial Details
- Assessor Parcel Number 056-92-238-94-073
Map
Home Values in the Area
Average Home Value in this Area
Tax History
| Year | Tax Paid | Tax Assessment Tax Assessment Total Assessment is a certain percentage of the fair market value that is determined by local assessors to be the total taxable value of land and additions on the property. | Land | Improvement |
|---|---|---|---|---|
| 2024 | $10,834 | $221,550 | $16,960 | $204,590 |
| 2023 | $10,834 | $221,550 | $16,960 | $204,590 |
| 2022 | $10,983 | $193,350 | $16,850 | $176,500 |
| 2021 | $11,021 | $193,350 | $16,850 | $176,500 |
| 2020 | $11,029 | $193,350 | $16,850 | $176,500 |
| 2019 | $10,136 | $163,860 | $14,280 | $149,580 |
| 2018 | $8,626 | $163,860 | $14,280 | $149,580 |
| 2017 | $1,933 | $163,860 | $14,280 | $149,580 |
| 2016 | $6,581 | $123,910 | $13,850 | $110,060 |
| 2015 | $6,581 | $123,910 | $13,850 | $110,060 |
| 2014 | $6,576 | $123,910 | $13,850 | $110,060 |
| 2012 | $6,337 | $127,750 | $14,280 | $113,470 |
Property History
| Date | Event | Price | List to Sale | Price per Sq Ft |
|---|---|---|---|---|
| 09/11/2025 09/11/25 | Price Changed | $649,990 | -4.3% | $113 / Sq Ft |
| 07/20/2025 07/20/25 | Price Changed | $679,000 | -2.9% | $118 / Sq Ft |
| 06/26/2025 06/26/25 | For Sale | $699,000 | -- | $122 / Sq Ft |
Purchase History
| Date | Type | Sale Price | Title Company |
|---|---|---|---|
| Interfamily Deed Transfer | -- | None Available | |
| Deed | $41,500 | -- |
Source: Columbus and Central Ohio Regional MLS
MLS Number: 225023530
APN: 056-92-238-94-073
- 1624 Hidden Oak Trail
- 1510 Royalwood Ct Lot 23095
- 1500 Royalwood Ct Lot 23096
- 1490 Royalwood Ct Lot 23097
- 1520 Royalwood Ct Lot 23094
- 1510 White Oak Ct
- 1733 Pin Oak Trail Lot 23103
- 1743 Pin Oak Trail Lot 23104
- 1753 Pin Oak Trail Lot 23067
- 1783 S Pin Oak
- 1813 Pin Oak Trail Lot 23073
- 1823 Pin Oak Trail Lot 23074
- 1691 Willowick Rd
- 1505 Brookpark Dr
- 1595 Bridgewater Way N
- 1560 Bridgewater Way N
- 1314 Bridgewater Way N
- 0 Lot #23132 Hess Cir
- 0 Lot #23127 Hess Cir
- 0 Lot #23139 Hess Cir
- 900 Max Ave
- 798 Straub Rd W
- 960 Sautter Dr Unit 960 Sautter Dr.
- 810 Betner Dr
- 1386 Robinhood Ln Unit 7
- 1665 Riva Ridge Dr
- 733-793 Sunset Blvd
- 649 Straub Rd W
- 1806 Sawmill Place
- 587 Bailey Dr Unit 13
- 279-335 Castor Rd
- 201 W Main St
- 1145 Harwood Dr
- 20-60-60 S Linden Rd Unit 20-60 S Linden Rd
- 100 E Cook Rd
- 556 1/2 Maple St
- 300 Wood St Unit E7
- 26 Hoffman Ave
- 283 Wood St
- 84 Lasalle St Unit 2
