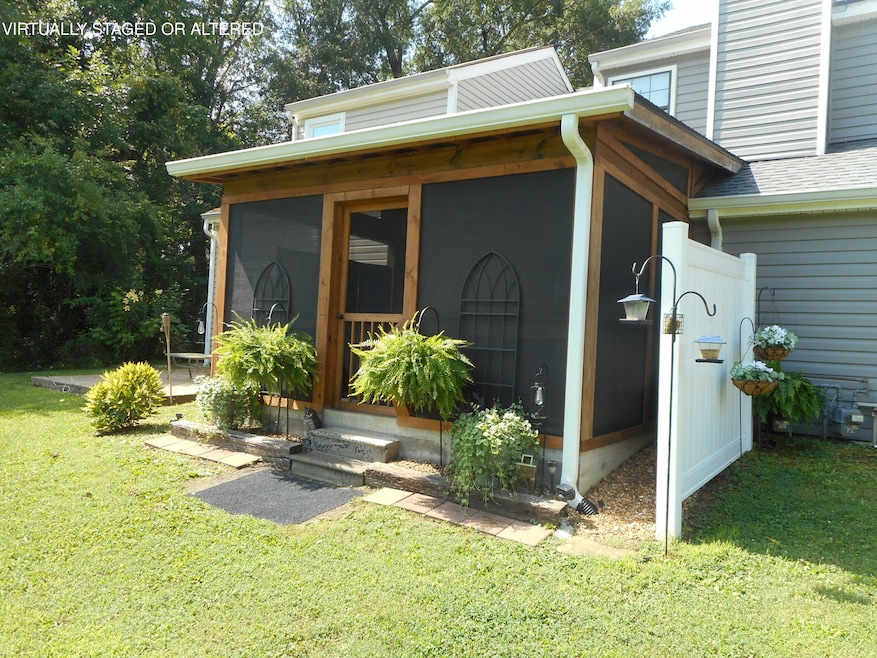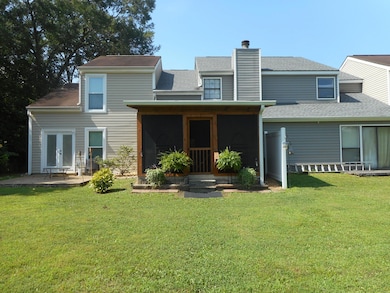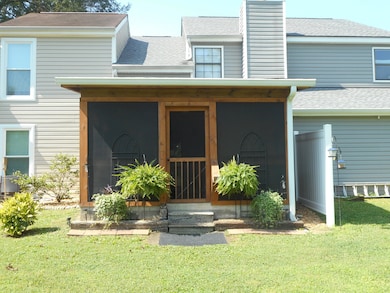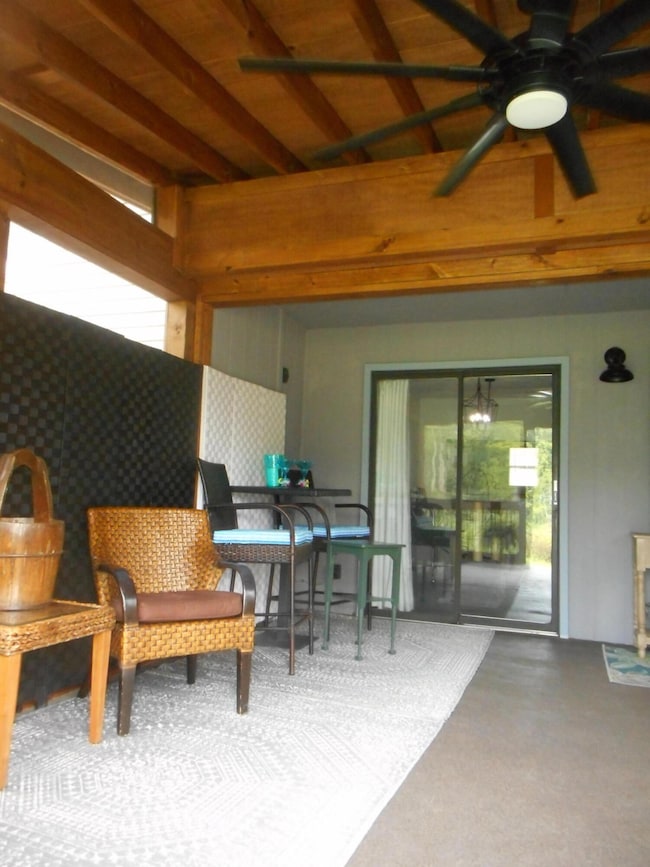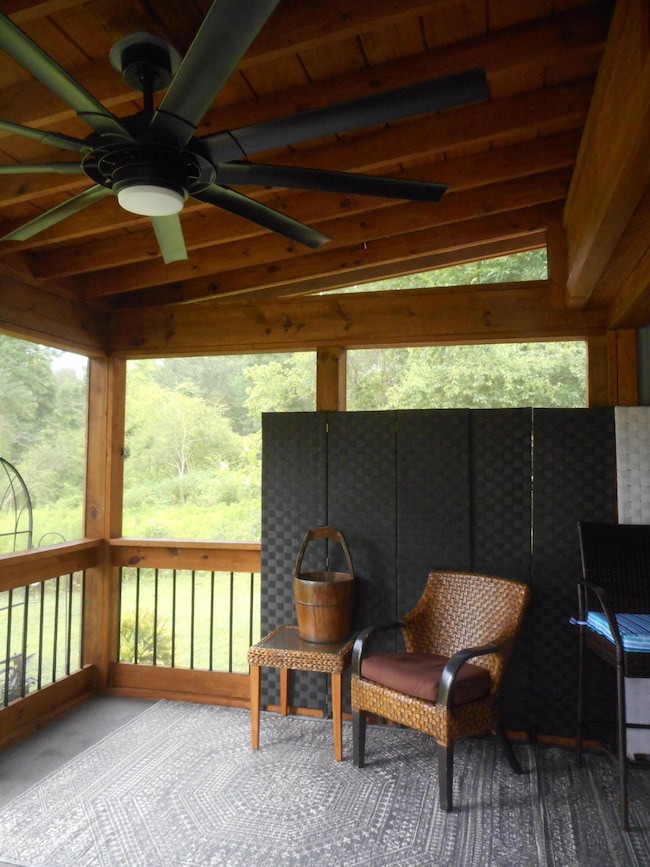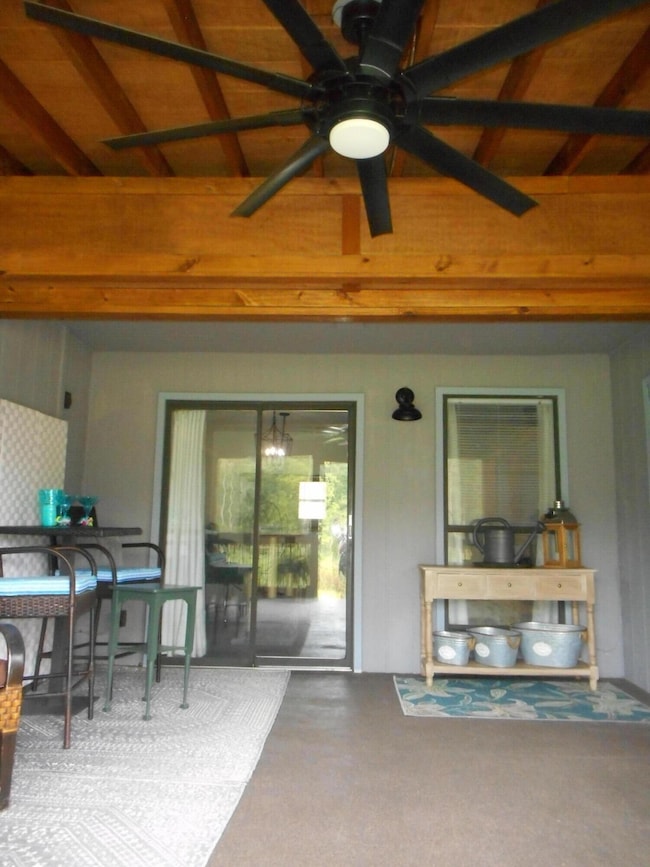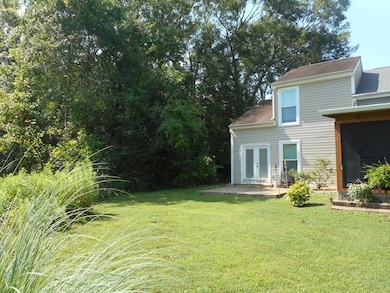
$259,000
- 3 Beds
- 2.5 Baths
- 1,610 Sq Ft
- 6405 Brookmead Cir
- Hixson, TN
Move-in ready townhome in Hixson, TN!Located in Valleybrook Park, a subdivision known for its friendly faces and welcoming atmosphere.As you step inside in this perfectly located townhome, you will find a spacious living room that flows easily into the kitchen and dining areas, creating a perfect setup for entertaining or relaxing. Not only does the layout make everyday living simple,
Whitney Harvey Real Estate Partners Chattanooga LLC
