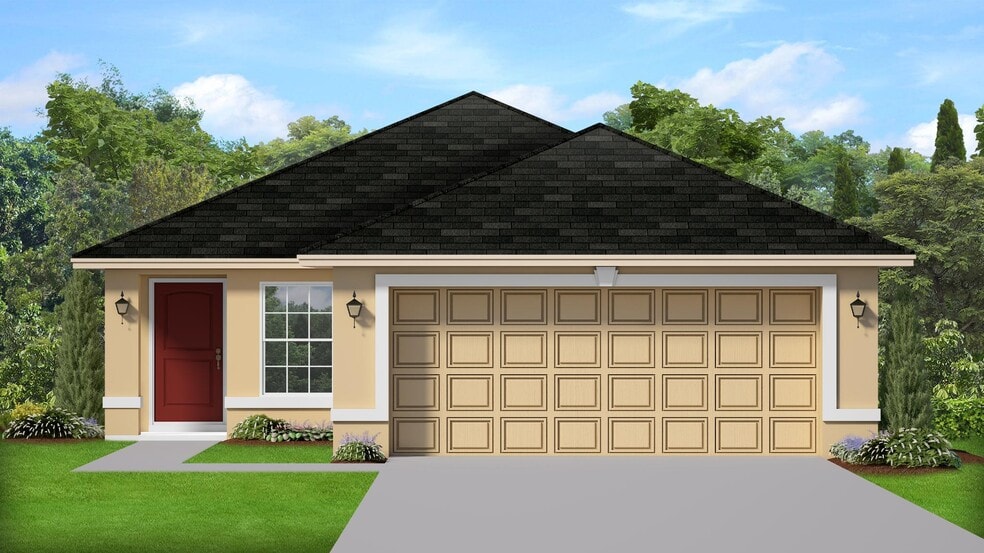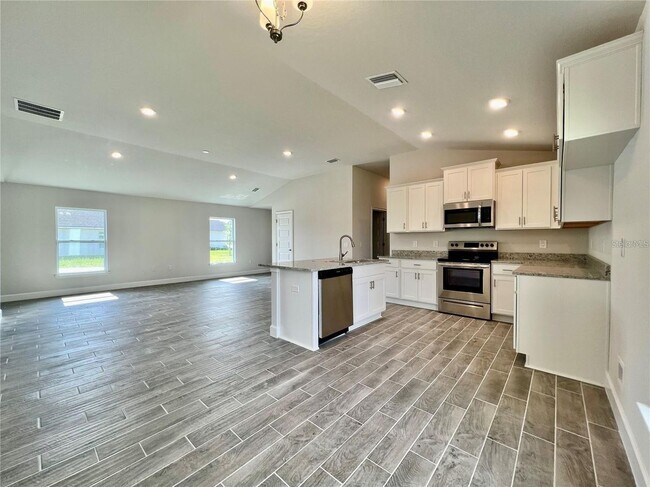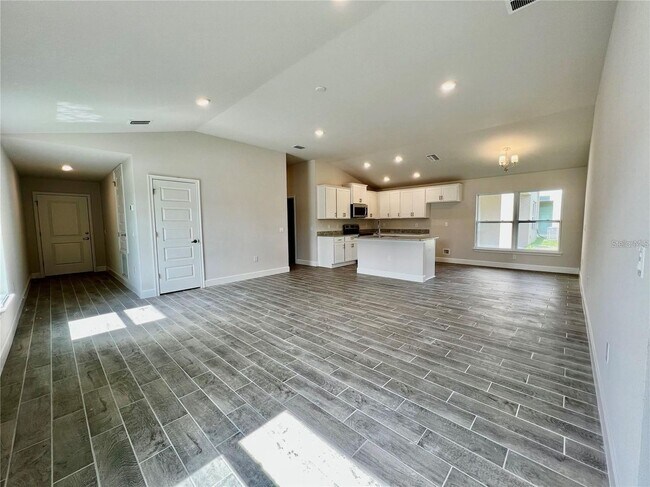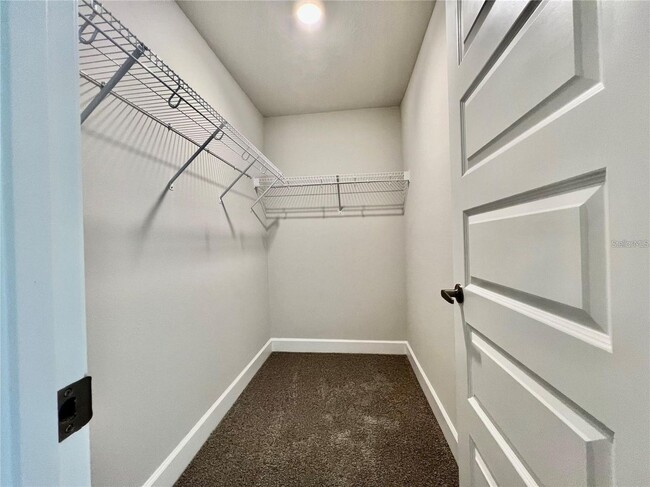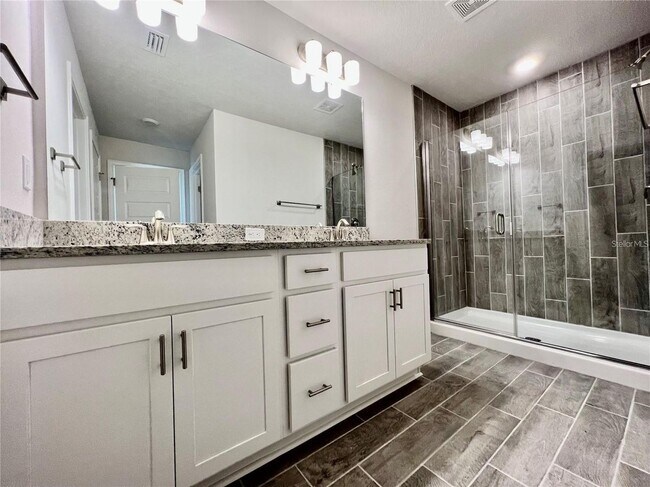
Highlights
- New Construction
- Great Room
- Covered Patio or Porch
- Vaulted Ceiling
- Lawn
- Walk-In Pantry
About This Floor Plan
Welcome to the stunning 1515 floorplan by Adams Homes. This well-designed layout offers a perfect blend of comfort and style, creating a space that you'll be proud to call home. Step inside and be greeted by a spacious living area that provides a cozy and inviting atmosphere for relaxation and entertainment. The open concept design seamlessly connects the living room, dining area, and kitchen, allowing for easy flow and interaction. The kitchen features modern appliances, ample cabinet space, and a convenient breakfast bar, making meal preparation a breeze. The master suite offers a private retreat, complete with a well-appointed en-suite bathroom and a spacious walk-in closet, providing ample storage. Two additional bedrooms offer versatility, whether for accommodating family members, guests, or creating a home office or hobby space. The 1515 floorplan also includes a covered patio, extending your living space outdoors and providing a perfect spot for enjoying the fresh air or hosting outdoor gatherings. With Adams Homes' commitment to quality craftsmanship and attention to detail, this home radiates elegance and sophistication. Embrace the charm and functionality of the 1515 floorplan and make it your own, creating a space that perfectly suits your lifestyle and offers a warm and welcoming ambiance.
Sales Office
All tours are by appointment only. Please contact sales office to schedule.
Home Details
Home Type
- Single Family
Parking
- 2 Car Attached Garage
- Front Facing Garage
Home Design
- New Construction
Interior Spaces
- 1-Story Property
- Vaulted Ceiling
- Great Room
- Open Floorplan
- Dining Area
Kitchen
- Eat-In Kitchen
- Breakfast Bar
- Walk-In Pantry
- Cooktop
- Built-In Range
- Built-In Microwave
- Dishwasher
- Disposal
- Kitchen Fixtures
Bedrooms and Bathrooms
- 3 Bedrooms
- Walk-In Closet
- 2 Full Bathrooms
- Primary bathroom on main floor
- Dual Vanity Sinks in Primary Bathroom
- Private Water Closet
- Bathroom Fixtures
- Bathtub with Shower
- Walk-in Shower
Laundry
- Laundry Room
- Laundry on main level
- Washer and Dryer Hookup
Utilities
- Central Heating and Cooling System
- High Speed Internet
- Cable TV Available
Additional Features
- Covered Patio or Porch
- Lawn
Community Details
- Property has a Home Owners Association
Map
Other Plans in Highland Hills
About the Builder
- Highland Hills
- Highland Hills
- 9392 Highland Hills Dr
- 9429 Highland Hills Dr
- 0 Little Rd Unit MFRTB8306734
- 9221 New York Ave
- 12125 Little Rd
- 15125 Little Rd
- 0 Omaha St Unit MFRTB8360191
- 10325 Hudson Ave
- 0 Hicks Rd Unit 2255655
- 0 Hicks Rd Unit MFRW7876056
- 0 Hicks Rd Unit 2255651
- 0 Hicks Rd Unit MFRW7875157
- 15591 Charmwood Dr
- 10553 Hazel Ave
- 0 Sunnydale Dr
- 15475 Decarolis St
- 9255 Grouse Way
- 7009 Hudson Ave
