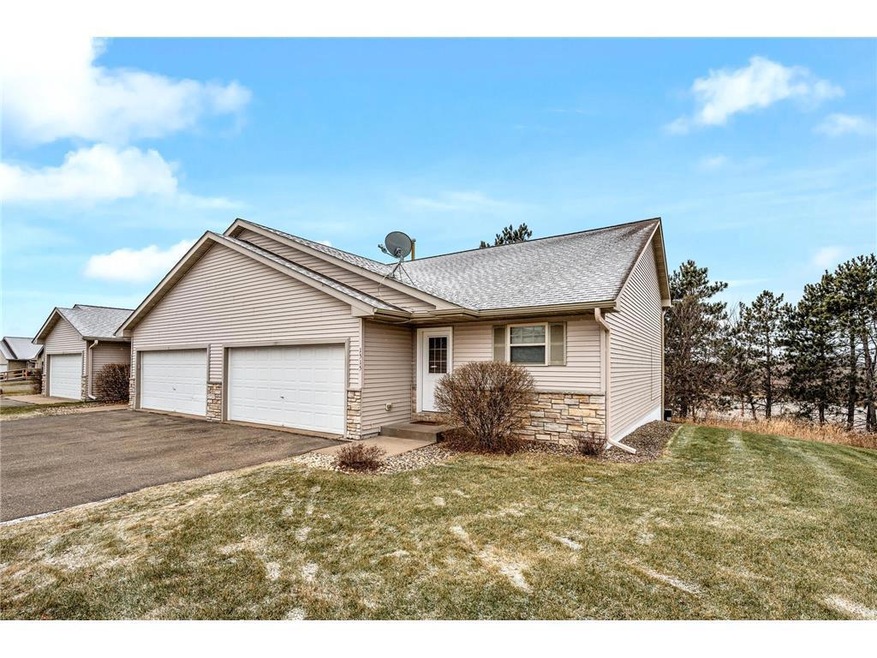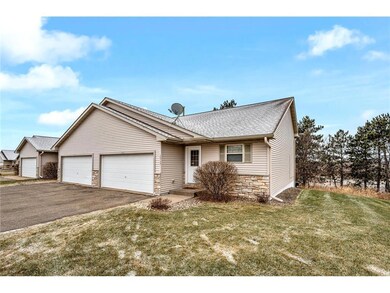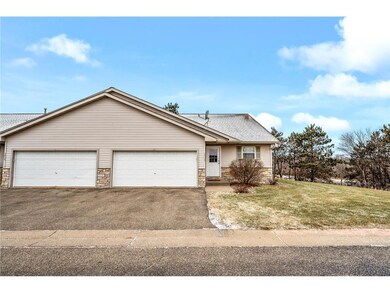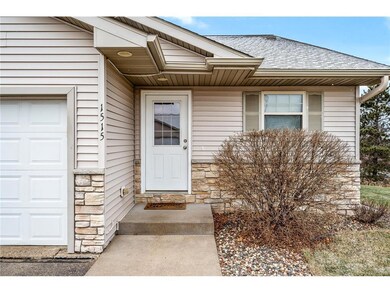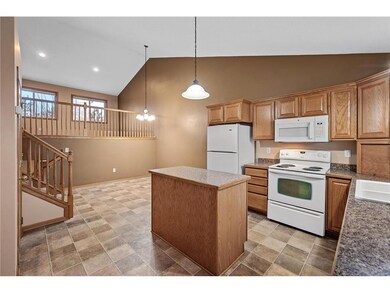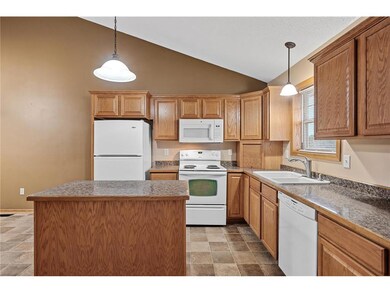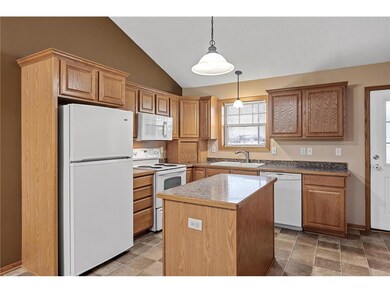1515 Ponderosa Ln New Richmond, WI 54017
Estimated payment $3,782/month
About This Home
Discover the perfect blend of style and functionality in this beautiful end-unit townhome. Designed with convenience and comfort in mind, this tri-level split home offers a welcoming atmosphere and a thoughtful layout. The main living area features a modern kitchen with a spacious center island, perfect for meal prep, casual dining, or entertaining. The open dining area complements the space, creating a warm setting for gatherings. The primary bedroom provides a peaceful retreat, while the living room offers a cozy space to relax or host guests. A versatile family room and a second bedroom on the lower level ensure flexibility for guests, work-from-home needs, or hobbies. From the family room, step outside to a private patio, ideal for outdoor relaxation. This home also includes an insulated two-car garage, providing added comfort and convenience throughout the year. As an end unit, the property offers enhanced privacy and abundant natural light. The association dues cover essential services, including lawn care, snow removal, and garbage removal, making it an excellent choice for those seeking a low-maintenance lifestyle. With its exceptional layout, modern features, and convenient amenities, this townhouse is the perfect place to call home. Don?t miss your chance to make it yours!
Map
Home Details
Home Type
Single Family
Est. Annual Taxes
$31
Year Built
2005
Lot Details
0
HOA Fees
$2,388 per month
Parking
2
Listing Details
- Prop. Type: Single-Family
- Directions: Richmond way to tamarack place, left on ponderosa lane
- New Construction: No
- Year Built: 2005
- Cleared Acreage: < 1/2
- Architecture: Split entry
- CondoFeeMonthly: 199.0
- Full Street Address: 1515 Ponderosa Lane
- Type 5 Heat Fuel: Natural Gas
- HOAFeeYearly: 2388.0
- Kitchen Level: Main
- Lot Acreage: 0.062
- Municipality Type: City
- Other Rm1 Level: Lower
- Other Rm1 Name: Patio
- Lot Description Waterfront: No
- Special Features: UnderContract
- Property Sub Type: Detached
Interior Features
- Appliances: Dishwasher, Dryer, Microwave, Range, Refrigerator, Washer
- Has Basement: Finished, Walk Out/Outer Door
- Bathroom Description: 3/4 on Lower, Full on Upper
- Room Bedroom2 Level: Lower
- Dining Room Dining Room Level: Main
- Family Room Level: Lower
- Master Bedroom Master Bedroom Level: Upper
- Master Bedroom Master Bedroom Width: 15
- Three Quarter Bathrooms: 1
- Second Floor Total Sq Ft: 1554.00
Exterior Features
- Exterior Building Type: End Unit, Side X Side
- Exterior: Vinyl, Other
Garage/Parking
- Parking Features:Workshop in Garage: Attached
- Garage Spaces: 2.0
Utilities
- Water Waste: Municipal Water, Municipal Sewer
Condo/Co-op/Association
- HOA Fee Frequency: Monthly
Schools
- Junior High Dist: New Richmond
Lot Info
- Zoning: Residential-Single
- Acreage Range: 0.0 to .499
- Lot Sq Ft: 2700
Building Info
- New Development: No
Tax Info
- Tax Year: 2024
- Total Taxes: 2920.0
Home Values in the Area
Average Home Value in this Area
Tax History
| Year | Tax Paid | Tax Assessment Tax Assessment Total Assessment is a certain percentage of the fair market value that is determined by local assessors to be the total taxable value of land and additions on the property. | Land | Improvement |
|---|---|---|---|---|
| 2024 | $31 | $225,600 | $8,100 | $217,500 |
| 2023 | $2,920 | $217,800 | $8,100 | $209,700 |
| 2022 | $2,455 | $195,600 | $8,100 | $187,500 |
| 2021 | $2,576 | $170,400 | $8,100 | $162,300 |
| 2020 | $2,598 | $114,900 | $9,000 | $105,900 |
| 2019 | $2,479 | $114,900 | $9,000 | $105,900 |
| 2018 | $2,521 | $114,900 | $9,000 | $105,900 |
| 2017 | $2,413 | $114,900 | $9,000 | $105,900 |
| 2016 | $2,413 | $114,900 | $9,000 | $105,900 |
| 2015 | $2,459 | $114,900 | $9,000 | $105,900 |
| 2014 | $2,395 | $114,900 | $9,000 | $105,900 |
| 2013 | $2,476 | $114,900 | $9,000 | $105,900 |
Property History
| Date | Event | Price | List to Sale | Price per Sq Ft | Prior Sale |
|---|---|---|---|---|---|
| 02/28/2025 02/28/25 | Sold | $252,500 | -4.3% | $162 / Sq Ft | View Prior Sale |
| 01/07/2025 01/07/25 | Price Changed | $263,900 | -2.3% | $170 / Sq Ft | |
| 12/19/2024 12/19/24 | For Sale | $270,000 | +260.0% | $174 / Sq Ft | |
| 11/27/2012 11/27/12 | Sold | $75,000 | -9.6% | $48 / Sq Ft | View Prior Sale |
| 10/28/2012 10/28/12 | Pending | -- | -- | -- | |
| 08/09/2012 08/09/12 | For Sale | $83,000 | -- | $53 / Sq Ft |
Purchase History
| Date | Type | Sale Price | Title Company |
|---|---|---|---|
| Warranty Deed | $252,500 | St Croix County Abstract & Tit | |
| Special Warranty Deed | $75,000 | None Available | |
| Sheriffs Deed | $74,060 | None Available | |
| Warranty Deed | $328,000 | River Valey Abstract & Title |
Mortgage History
| Date | Status | Loan Amount | Loan Type |
|---|---|---|---|
| Previous Owner | $76,530 | New Conventional | |
| Previous Owner | $131,140 | New Conventional |
Source: Western Wisconsin REALTORS® Association
MLS Number: 6641841
APN: 261-1039-60-038
- 1565 Ponderosa Ln
- TBD Cattail Ln Unit Lot 7
- TBD Cattail Ln Unit Lot 8
- TBD Cattail Ln Unit Lot 9
- 1149 Sugar Pine Ln
- 1137 Sugar Pine Ln
- 1549 Creekwood Dr
- TBD County Road A
- 1517 Creekwood Dr
- 1513 Creekwood Dr
- Kenny Plan at The Creek at Gloverdale
- Nora Plan at The Creek at Gloverdale
- Hudson Plan at The Creek at Gloverdale
- Aspen Plan at The Creek at Gloverdale
- Alder Plan at The Creek at Gloverdale
- Riley Plan at The Creek at Gloverdale
- Ashlyn Plan at The Creek at Gloverdale
- Sutherland Plan at The Creek at Gloverdale
- Victoria Plan at The Creek at Gloverdale
- Kendall Plan at The Creek at Gloverdale
- 920 Sharptail Run
- 801 W 8th St
- 1380 Heritage Dr
- 1612 Dorset Ln
- 1920 W 5th St
- 323 Williamsburg Plaza Unit D
- 611 S Dakota Ave
- 1617 Charleston Dr
- 455 S Arch Ave Unit A
- 307 S Knowles Ave
- 421 S Green Ave
- 107 S Knowles Ave Unit 306
- 653 N 2nd St
- 1229 Wisteria Ln
- 1232 Wisteria Ln
- 190 Sawmill Ln Unit 11
- 855 Highview Dr Unit D
- 659 Industrial Blvd
- 1480 Co Rd A
- 1300 146th Ave Unit B
