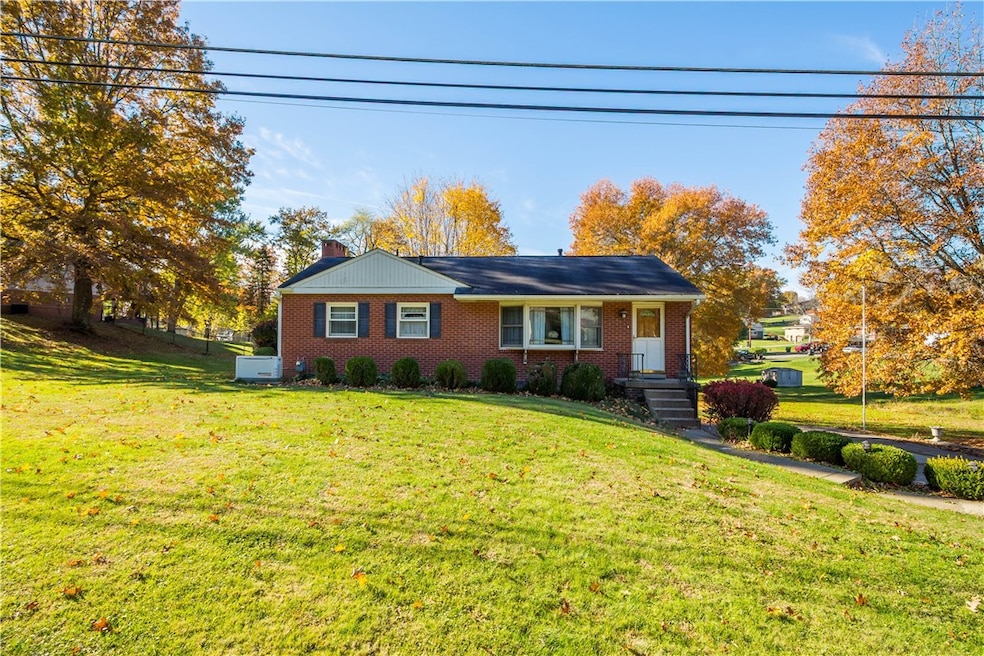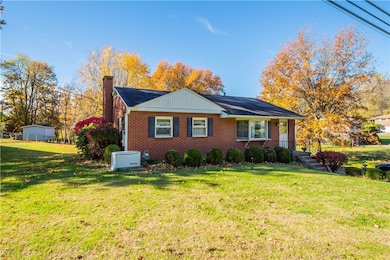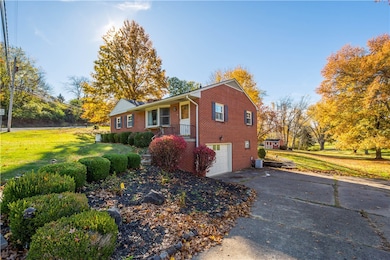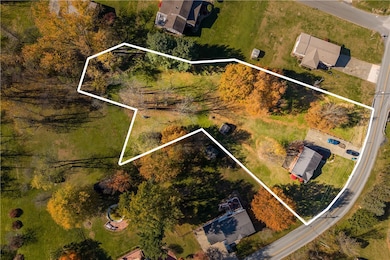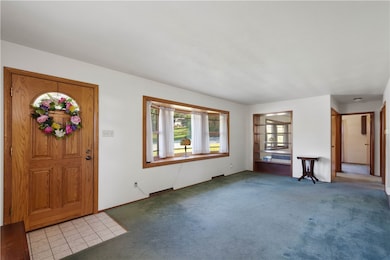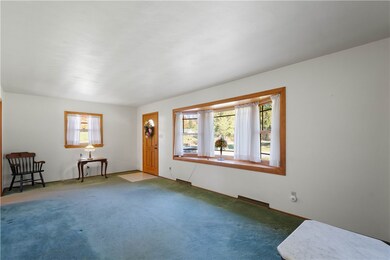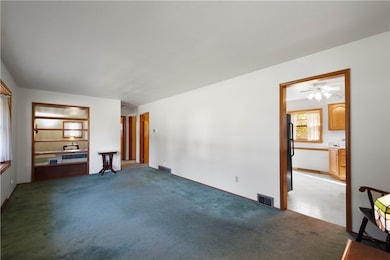1515 S Main St Washington, PA 15301
Outlying North Franklin Township NeighborhoodEstimated payment $2,034/month
Highlights
- 1.04 Acre Lot
- Wood Flooring
- Laundry Room
- Contemporary Architecture
- 2 Car Attached Garage
- Forced Air Heating and Cooling System
About This Home
WELCOME to 1515 S. Main! THE YARD!!! In addition to being HUGE (extends behind the neighbors fence on the left)..it's so picturesque, parklike, & usable! As soon as you pull on the FLAT concrete drive..your eyes will be drawn to the backyard immediately. Speaking of the outside-you'll notice the solid brick construction, aggregate back patio w/ retractable awning, mature trees, storage shed, & yard swing (you won't want to leave it :). Okay, now for the inside..REAL & ORIGINAL hardwood floors under carpet, 3 beds (3rd bed can be dining room too), large living w/custom built-in shelving & gorgeous bay window..you'll notice the custom cabinetry for plenty of storage in the bedrooms. Speaking of custom cabinets-the well designed solid wood kitchen offers a pantry, eat-in area, gas range, wall oven, & more! Lower level finished gameroom w/gas fireplace. Laundry room w/full bath potential (shower & toilet in place). Full house generator. 2 car (tandem) garage. Trinity Schools!
Home Details
Home Type
- Single Family
Est. Annual Taxes
- $3,508
Year Built
- Built in 1961
Lot Details
- 1.04 Acre Lot
Home Design
- Contemporary Architecture
- Brick Exterior Construction
- Asphalt Roof
Interior Spaces
- 1-Story Property
- Gas Fireplace
- Window Treatments
- Window Screens
- Finished Basement
- Interior Basement Entry
Kitchen
- Convection Oven
- Stove
Flooring
- Wood
- Carpet
- Tile
Bedrooms and Bathrooms
- 3 Bedrooms
Laundry
- Laundry Room
- Dryer
- Washer
Parking
- 2 Car Attached Garage
- Garage Door Opener
Utilities
- Forced Air Heating and Cooling System
- Heating System Uses Gas
Map
Home Values in the Area
Average Home Value in this Area
Tax History
| Year | Tax Paid | Tax Assessment Tax Assessment Total Assessment is a certain percentage of the fair market value that is determined by local assessors to be the total taxable value of land and additions on the property. | Land | Improvement |
|---|---|---|---|---|
| 2025 | $10,038 | $152,600 | $50,600 | $102,000 |
| 2024 | $2,771 | $152,600 | $50,600 | $102,000 |
| 2023 | $2,771 | $152,600 | $50,600 | $102,000 |
| 2022 | $2,683 | $152,600 | $50,600 | $102,000 |
| 2021 | $2,645 | $152,600 | $50,600 | $102,000 |
| 2020 | $2,675 | $152,600 | $50,600 | $102,000 |
| 2019 | $2,623 | $152,600 | $50,600 | $102,000 |
| 2018 | $2,667 | $152,600 | $50,600 | $102,000 |
| 2017 | $1,911 | $152,600 | $50,600 | $102,000 |
| 2016 | $1,804 | $14,294 | $2,472 | $11,822 |
| 2015 | $225 | $14,294 | $2,472 | $11,822 |
| 2014 | $356 | $14,294 | $2,472 | $11,822 |
| 2013 | $356 | $14,294 | $2,472 | $11,822 |
Property History
| Date | Event | Price | List to Sale | Price per Sq Ft |
|---|---|---|---|---|
| 11/10/2025 11/10/25 | For Sale | $329,900 | -- | -- |
Purchase History
| Date | Type | Sale Price | Title Company |
|---|---|---|---|
| Deed | -- | None Listed On Document |
Source: West Penn Multi-List
MLS Number: 1729929
APN: 5100031400000600
- 170 Greenhill Dr
- 246 Greenhill Dr
- 234 Laurie Ln
- 830 S Main St Unit 206
- 830 S Main St Unit 211
- 314 Dewey Ave
- 755 S Main Sreet
- 292 Springfield Ave
- 310 Timberline Dr Lot 603r
- 0 Mcgovern Unit 1722195
- 0 Clare Dr Unit 1683229
- 0 Sassafra Unit 1709735
- 0 Fayette & Atlas Unit 1722196
- 1648 Pierce St
- 660 E Maiden St
- 37 Rural Ave
- 600 E Maiden St
- 325 Elm St
- 3541 U S 40
- 569 E Maiden St
- 358 Houston St Unit 3
- 12 S Wade Ave Unit Rear
- 404 E Beau St Unit 1
- 235 W Chestnut St
- 600 W Chestnut St
- 275 North Ave
- 365 Allison Ave
- 360 Duncan Ave
- 550 Broad St
- 725 Addison St Unit 3
- 403 Locust Ave Unit Apartment 4
- 307 Tyler Ave
- 984 Jefferson Ave Unit 9
- 996 Jefferson Ave Unit 15
- 1430 Donnan Ave
- 2695 W Chestnut St Unit 2
- 3025 Wilson St
- 1 Clubhouse Cir
- 231 Yellowwood Ct
- 100 Adios Dr
