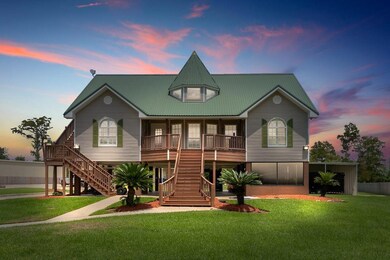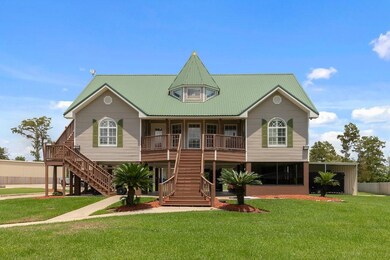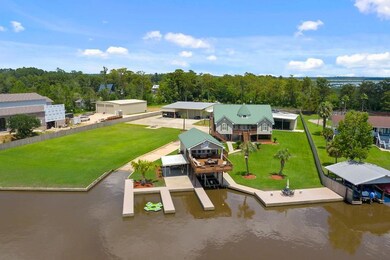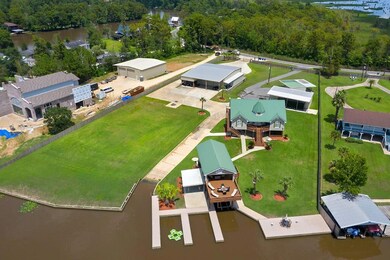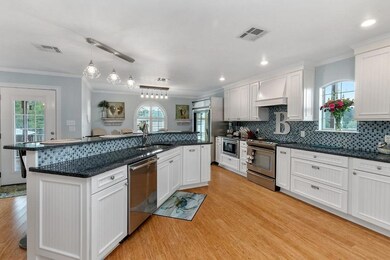
1515 S Perkins Ferry Rd Lake Charles, LA 70611
Moss Bluff NeighborhoodHighlights
- Home fronts navigable water
- 2.2 Acre Lot
- Traditional Architecture
- Moss Bluff Elementary School Rated A-
- Deck
- Wood Flooring
About This Home
As of December 2019Incredible WATERFRONT Listing, with over 250' of river front on the West Fork river. This stunning property consists of 3 dwellings totaling 11,422sqft. Enter through a large rod iron double gate with gorgeous landscaping. The main house is 2 stories with 3bed, 2baths, 3half baths @4946sqft. The prestige boat house @2464sqft. The large shop house 2 stories, 4bed, 4.5bath @6,000sqft . This property is one of a kind, from the boat house, concrete boat launch, air conditioned workout area, boat shed, & shop. There are so many great features on this property with super convenient access by water to the casino's, restaurants, and the gulf. Sitting on the boat house watching the boats go by with friends enjoying the river, is one of the sellers favorite things. This property offers storage up to 60' with motorhome hookups and large covered areas for trailers etc. The home has been well maintained and cared for. It’s a place to escape the busyness of life, but still feels like home.
Last Agent to Sell the Property
The Real Estate Brokerage License #995713587 Listed on: 08/02/2019
Last Buyer's Agent
The Real Estate Brokerage License #995713587 Listed on: 08/02/2019
Home Details
Home Type
- Single Family
Est. Annual Taxes
- $2,459
Year Built
- Built in 1999
Lot Details
- 2.2 Acre Lot
- Home fronts navigable water
- Fenced
Parking
- Garage
Home Design
- Traditional Architecture
- Turnkey
- Raised Foundation
- Metal Roof
- Vinyl Siding
Interior Spaces
- 4,946 Sq Ft Home
- 2-Story Property
- Wet Bar
- Wood Flooring
- Dishwasher
- Washer Hookup
Bedrooms and Bathrooms
- 4 Bedrooms
Outdoor Features
- Deck
- Covered patio or porch
Schools
- Moss Bluff Elementary And Middle School
- Sam Houston High School
Utilities
- Central Heating and Cooling System
- Mechanical Septic System
Community Details
- No Home Owners Association
- Diamond Dev Subdivision
Listing and Financial Details
- Assessor Parcel Number 01327388
Ownership History
Purchase Details
Home Financials for this Owner
Home Financials are based on the most recent Mortgage that was taken out on this home.Similar Homes in Lake Charles, LA
Home Values in the Area
Average Home Value in this Area
Purchase History
| Date | Type | Sale Price | Title Company |
|---|---|---|---|
| Cash Sale Deed | $390,000 | None Available |
Mortgage History
| Date | Status | Loan Amount | Loan Type |
|---|---|---|---|
| Open | $430,239 | Stand Alone Refi Refinance Of Original Loan | |
| Previous Owner | $22,116 | New Conventional | |
| Previous Owner | $303,489 | Unknown | |
| Previous Owner | $62,745 | Unknown |
Property History
| Date | Event | Price | Change | Sq Ft Price |
|---|---|---|---|---|
| 12/05/2019 12/05/19 | Sold | -- | -- | -- |
| 08/25/2019 08/25/19 | Pending | -- | -- | -- |
| 08/02/2019 08/02/19 | For Sale | $1,095,000 | +90.4% | $221 / Sq Ft |
| 12/15/2016 12/15/16 | Sold | -- | -- | -- |
| 12/15/2016 12/15/16 | For Sale | $575,000 | +47.4% | $218 / Sq Ft |
| 07/30/2012 07/30/12 | Sold | -- | -- | -- |
| 06/11/2012 06/11/12 | Pending | -- | -- | -- |
| 06/11/2012 06/11/12 | For Sale | $390,000 | -- | $148 / Sq Ft |
Tax History Compared to Growth
Tax History
| Year | Tax Paid | Tax Assessment Tax Assessment Total Assessment is a certain percentage of the fair market value that is determined by local assessors to be the total taxable value of land and additions on the property. | Land | Improvement |
|---|---|---|---|---|
| 2024 | $2,459 | $22,880 | $4,990 | $17,890 |
| 2023 | $2,459 | $20,360 | $4,990 | $15,370 |
| 2022 | $1,359 | $20,360 | $4,990 | $15,370 |
| 2021 | $1,426 | $20,360 | $4,990 | $15,370 |
| 2020 | $2,027 | $18,620 | $4,790 | $13,830 |
| 2019 | $2,184 | $19,990 | $4,620 | $15,370 |
| 2018 | $2,188 | $19,990 | $4,620 | $15,370 |
| 2017 | $2,218 | $19,990 | $4,620 | $15,370 |
| 2016 | $2,186 | $19,990 | $4,620 | $15,370 |
| 2015 | $2,232 | $19,990 | $4,620 | $15,370 |
Agents Affiliated with this Home
-

Seller's Agent in 2019
Justin Babineaux
The Real Estate Brokerage
(337) 496-7335
9 in this area
115 Total Sales
-
N
Seller's Agent in 2016
NON MEMBER
NON MEMBER
-

Buyer's Agent in 2016
Robbie Ingle
Coldwell Banker Ingle Safari Realty
(337) 304-0481
96 in this area
1,369 Total Sales
Map
Source: Greater Southern MLS
MLS Number: 182020
APN: 01327388
- 1545 S Perkins Ferry Rd
- 1567 S Perkins Ferry Rd
- 1465 S Perkins Ferry Rd
- 1676 S Perkins Ferry Rd
- TBD Niel Rd
- 1258 S Perkins Ferry Rd
- 1812 S Perkins Ferry Rd
- 1131 Baker Rd
- 2725 Smith Ferry Rd
- 700 S Perkins Ferry Rd
- 0 Fletcher Rd
- 0 Charlotte Ave
- 0 Davis Rd
- 0 TBD W Wayside Dr
- 2131 Green Forest Rd
- 2525 Davis Rd
- 219 Hudson Dr
- 590 Landry Rd
- 3425 Davis Rd
- 2406 Miller Ave

