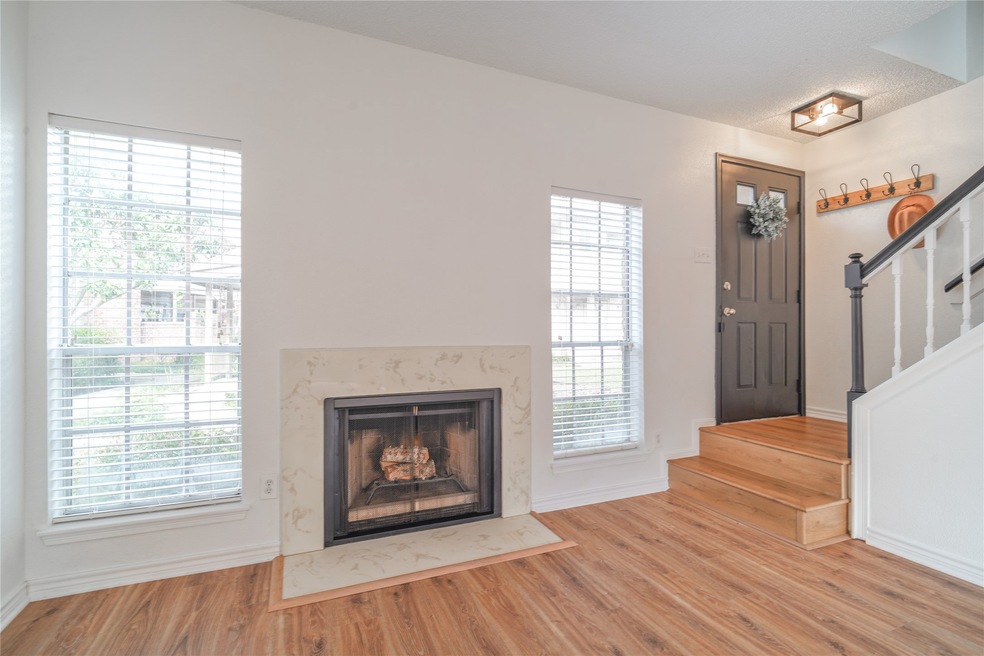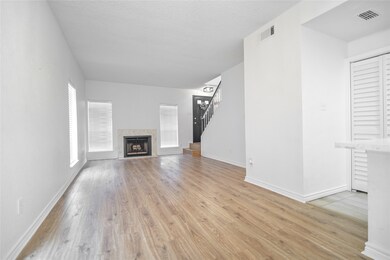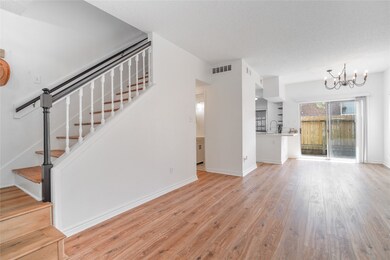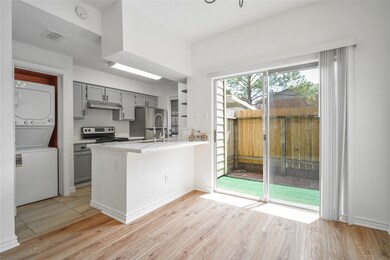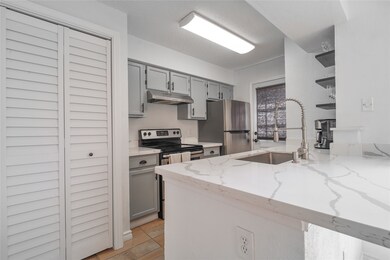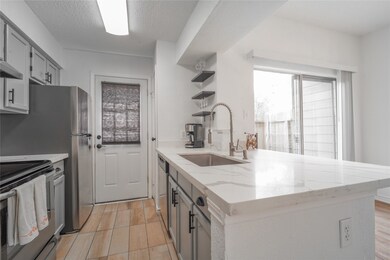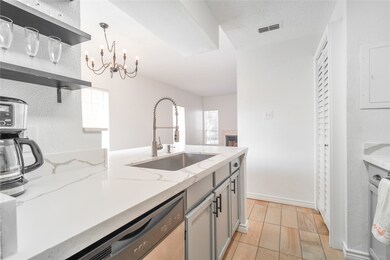
1515 Sandy Springs Rd Unit 2201 Houston, TX 77042
Briar Forest NeighborhoodEstimated payment $1,506/month
Highlights
- 166,568 Sq Ft lot
- Private Yard
- Attached Garage
- Traditional Architecture
- Community Pool
- Living Room
About This Home
Charming and Updated Townhouse in Prime Houston Location
Discover the perfect blend of comfort and convenience with this beautifully updated 2-bedroom, 1.5-bathroom townhouse located in the desirable Lynbrook Manor community. Offering 1,117 square feet of thoughtfully designed living space, this home is ideal for those seeking modern finishes and a low-maintenance lifestyle.
Step inside to a bright and open floor plan featuring a cozy wood-burning fireplace, stylish tile and laminate flooring, and plenty of natural light. The updated kitchen boasts sleek cabinetry, modern fixtures, and ample counter space, making it perfect for both casual meals and entertaining.
The spacious primary bedroom offers a peaceful retreat, with generous closet space and easy access to the full bathroom. The second bedroom is perfect for guests, a home office, or a personal gym.
Don't miss this opportunity...!
Listing Agent
Brooks Ballard International Real Estate Brokerage Email: ellie.assareh@evrealestate.com License #0806582 Listed on: 06/24/2025

Co-Listing Agent
Brooks Ballard International Real Estate Brokerage Email: ellie.assareh@evrealestate.com License #0368269
Townhouse Details
Home Type
- Townhome
Est. Annual Taxes
- $2,774
Year Built
- Built in 1982
Lot Details
- 3.82 Acre Lot
- Private Yard
HOA Fees
- $454 Monthly HOA Fees
Home Design
- Traditional Architecture
- Brick Exterior Construction
- Slab Foundation
- Composition Roof
Interior Spaces
- 1,117 Sq Ft Home
- 2-Story Property
- Brick Wall or Ceiling
- Wood Burning Fireplace
- Living Room
- Combination Kitchen and Dining Room
- Dryer
Kitchen
- Microwave
- Dishwasher
- Kitchen Island
- Disposal
Flooring
- Laminate
- Tile
Bedrooms and Bathrooms
- 2 Bedrooms
Parking
- Attached Garage
- Carport
- Assigned Parking
Schools
- Askew Elementary School
- Revere Middle School
- Westside High School
Additional Features
- Play Equipment
- Central Heating and Cooling System
Community Details
Overview
- Association fees include ground maintenance, recreation facilities, sewer, water
- Rise Management Association
- Lynbrook Manor Condo Ph 02 Subdivision
Recreation
- Community Pool
Security
- Security Guard
Map
Home Values in the Area
Average Home Value in this Area
Tax History
| Year | Tax Paid | Tax Assessment Tax Assessment Total Assessment is a certain percentage of the fair market value that is determined by local assessors to be the total taxable value of land and additions on the property. | Land | Improvement |
|---|---|---|---|---|
| 2024 | $2,774 | $132,594 | $25,193 | $107,401 |
| 2023 | $2,774 | $130,996 | $24,889 | $106,107 |
| 2022 | $2,747 | $124,774 | $23,707 | $101,067 |
| 2021 | $2,561 | $109,896 | $20,880 | $89,016 |
| 2020 | $2,661 | $109,896 | $20,880 | $89,016 |
| 2019 | $2,646 | $104,570 | $19,868 | $84,702 |
| 2018 | $489 | $100,615 | $19,117 | $81,498 |
| 2017 | $2,544 | $100,615 | $19,117 | $81,498 |
| 2016 | $2,544 | $100,615 | $19,117 | $81,498 |
| 2015 | $1,388 | $69,132 | $13,135 | $55,997 |
| 2014 | $1,388 | $54,007 | $10,261 | $43,746 |
Property History
| Date | Event | Price | Change | Sq Ft Price |
|---|---|---|---|---|
| 07/30/2025 07/30/25 | Pending | -- | -- | -- |
| 06/24/2025 06/24/25 | For Sale | $149,999 | +30.4% | $134 / Sq Ft |
| 03/08/2021 03/08/21 | Sold | -- | -- | -- |
| 02/06/2021 02/06/21 | Pending | -- | -- | -- |
| 09/18/2020 09/18/20 | For Sale | $115,000 | -- | $103 / Sq Ft |
Purchase History
| Date | Type | Sale Price | Title Company |
|---|---|---|---|
| Deed | -- | Great American Title | |
| Deed | -- | Great American Title | |
| Warranty Deed | -- | American Title Co | |
| Warranty Deed | -- | First American Title | |
| Warranty Deed | -- | First American Title | |
| Vendors Lien | -- | Alamo Title 77 |
Mortgage History
| Date | Status | Loan Amount | Loan Type |
|---|---|---|---|
| Open | $109,250 | New Conventional | |
| Closed | $109,250 | New Conventional | |
| Previous Owner | $43,422 | New Conventional | |
| Previous Owner | $40,040 | No Value Available |
Similar Homes in Houston, TX
Source: Houston Association of REALTORS®
MLS Number: 77991286
APN: 1153410180001
- 1515 Sandy Springs Rd Unit 3003
- 1515 Sandy Springs Rd Unit 1703
- 1515 Sandy Springs Rd Unit 1903
- 1515 Sandy Springs Rd Unit 1103
- 1515 Sandy Springs Rd Unit 2705
- 1515 Sandy Springs Rd Unit 2603
- 11201 Lynbrook Dr Unit 3703
- 11201 Lynbrook Dr Unit 3823
- 11201 Lynbrook Dr Unit 3608
- 11201 Lynbrook Dr Unit 3202
- 11201 Lynbrook Dr Unit 3826
- 11201 Lynbrook Dr Unit 3805
- 11103 Holly Springs Dr
- 11207 Wood Lodge Dr
- 1506 Haven Lock Dr
- 10903 Holly Springs Dr
- 11418 Long Pine Dr
- 1319 E Brooklake Dr
- 1810 Keatley Dr
- 1903 Bittercreek Dr
