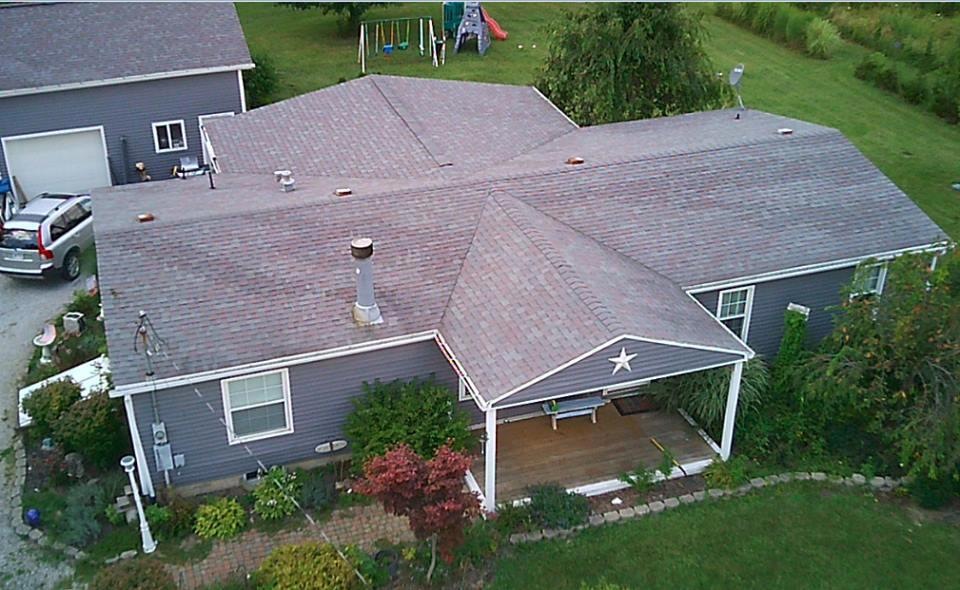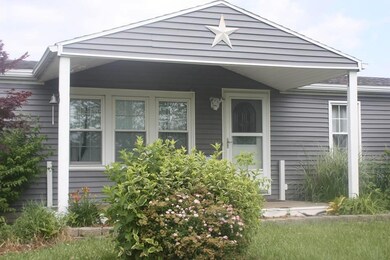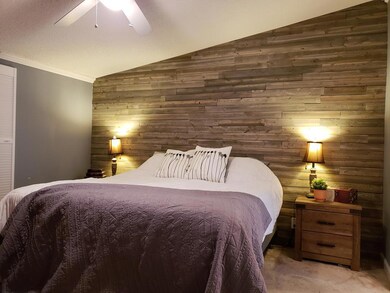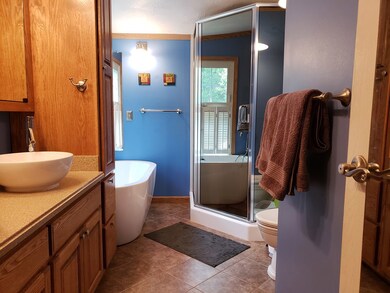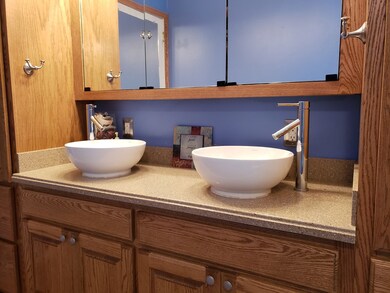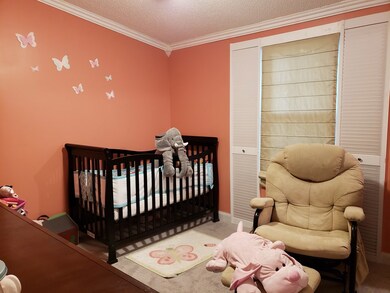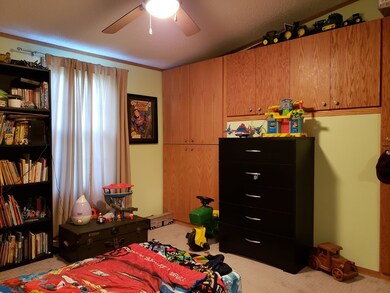1515 State Route 314 N Mansfield, OH 44903
Estimated Value: $237,000 - $301,000
Highlights
- 6.37 Acre Lot
- Cathedral Ceiling
- Double Pane Windows
- Ontario Middle School Rated A-
- Covered Patio or Porch
- Walk-In Closet
About This Home
As of October 2018Come relax in this 4 bed, 2 bath home in Ontario schools. With a private oasis, you'll be sure to forget about the hustle and bustle of life. Set up for large gatherings or relax on the back porch and watch the sun set over your woods. Small shooting range ready for what you can put into it. Stream running thru the woods, which are set up and ready for trails to be made, plant a garden in the field, or set up your small farm with the space available. Set up as 2 parcels, so you can get septic approval for your future build and have an in-law suite or sell one parcel. Options are what you limit them to be. Seller is licensed real estate agent in state of Ohio
Property Details
Home Type
- Manufactured Home
Est. Annual Taxes
- $2,820
Year Built
- Built in 2002
Lot Details
- 6.37
Parking
- 2.5 Car Garage
- Garage Door Opener
- Open Parking
Home Design
- Vinyl Siding
Interior Spaces
- 1,512 Sq Ft Home
- 1-Story Property
- Cathedral Ceiling
- Paddle Fans
- Fireplace With Glass Doors
- Gas Log Fireplace
- Double Pane Windows
- Dining Room
- Laundry on main level
Flooring
- Wall to Wall Carpet
- Ceramic Tile
Bedrooms and Bathrooms
- 4 Main Level Bedrooms
- En-Suite Primary Bedroom
- Walk-In Closet
- 2 Full Bathrooms
Basement
- Basement Fills Entire Space Under The House
- Sump Pump
Home Security
- Home Security System
- Fire and Smoke Detector
Utilities
- Forced Air Heating and Cooling System
- Heating System Uses Natural Gas
- Well
- Septic Tank
Additional Features
- Covered Patio or Porch
- 6.37 Acre Lot
Listing and Financial Details
- Assessor Parcel Number 0372806309003
Ownership History
Purchase Details
Home Financials for this Owner
Home Financials are based on the most recent Mortgage that was taken out on this home.Purchase Details
Home Financials for this Owner
Home Financials are based on the most recent Mortgage that was taken out on this home.Purchase Details
Home Financials for this Owner
Home Financials are based on the most recent Mortgage that was taken out on this home.Purchase Details
Purchase Details
Home Values in the Area
Average Home Value in this Area
Purchase History
| Date | Buyer | Sale Price | Title Company |
|---|---|---|---|
| Wagoner Nicole R | $175,000 | Chicago Title | |
| Thornton Adam E | $128,000 | Chicago Title | |
| Copeland Williams | $90,000 | Chicago Title | |
| Ulsh Kevin S | $111,725 | -- | |
| Oakwood Mobile Homes Inc | $19,900 | -- |
Mortgage History
| Date | Status | Borrower | Loan Amount |
|---|---|---|---|
| Open | Wagoner Nicole R | $179,200 | |
| Previous Owner | Thornton Adam E | $102,400 | |
| Previous Owner | Copeland Williams | $50,000 | |
| Closed | Ulsh Kevin S | -- |
Property History
| Date | Event | Price | Change | Sq Ft Price |
|---|---|---|---|---|
| 10/23/2018 10/23/18 | Sold | $175,000 | -1.7% | $116 / Sq Ft |
| 08/23/2018 08/23/18 | Pending | -- | -- | -- |
| 08/01/2018 08/01/18 | For Sale | $178,000 | -- | $118 / Sq Ft |
Tax History Compared to Growth
Tax History
| Year | Tax Paid | Tax Assessment Tax Assessment Total Assessment is a certain percentage of the fair market value that is determined by local assessors to be the total taxable value of land and additions on the property. | Land | Improvement |
|---|---|---|---|---|
| 2024 | $2,927 | $58,430 | $9,910 | $48,520 |
| 2023 | $2,927 | $58,430 | $9,910 | $48,520 |
| 2022 | $2,822 | $48,450 | $9,000 | $39,450 |
| 2021 | $2,827 | $48,450 | $9,000 | $39,450 |
| 2020 | $3,018 | $48,450 | $9,000 | $39,450 |
| 2019 | $2,848 | $41,380 | $7,630 | $33,750 |
| 2018 | $2,421 | $41,380 | $7,630 | $33,750 |
| 2017 | $2,244 | $41,380 | $7,630 | $33,750 |
| 2016 | $2,106 | $36,360 | $7,400 | $28,960 |
| 2015 | $2,104 | $36,360 | $7,400 | $28,960 |
| 2014 | $2,108 | $36,360 | $7,400 | $28,960 |
| 2012 | $988 | $37,480 | $7,630 | $29,850 |
Map
Source: Mansfield Association of REALTORS®
MLS Number: 9041211
APN: 037-28-063-09-003
- 1671 State Route 314 N
- 1689 Ohio 314
- 1025 Elizabeth Ave
- 895 State Route 314 N
- 832 State Route 314 N
- 4825 Lincoln Hwy
- 1085 Lewis Rd
- 2696 Walker Lake Rd
- 0 Rudy Rd
- 56 Lexington Ontario Rd
- 3308 Park Ave W
- 3436 Ridgestone Ct
- 3320 Oakstone Dr
- 0 Alexander Dr
- 2583 Deerfield Ln
- 3541 Oakstone Dr
- 956 Fulwell Dr
- 2765 Hummel Rd
- 5263 Lincoln Hwy
- 191 Rudy Rd
- 1515 State Route 314 N
- 1551 State Route 314 N
- 1493 Ohio 314
- 1539 State Route 314 N
- 1493 State Route 314 N
- 1591 State Route 314 N
- 1445 State Route 314 N
- 1435 State Route 314 N
- 1624 State Route 314 N
- 1421 State Route 314 N
- 1636 State Route 314 N
- 1686 State Route 314 N
- 1671 Ohio 314
- 1400 State Route 314 N
- 1640 State Route 314 N
- 1360 State Route 314 N
- 1689 State Route 314
- 3965 Beam Rd
- 1320 State Route 314 N
- 1320 State Route 314 N
