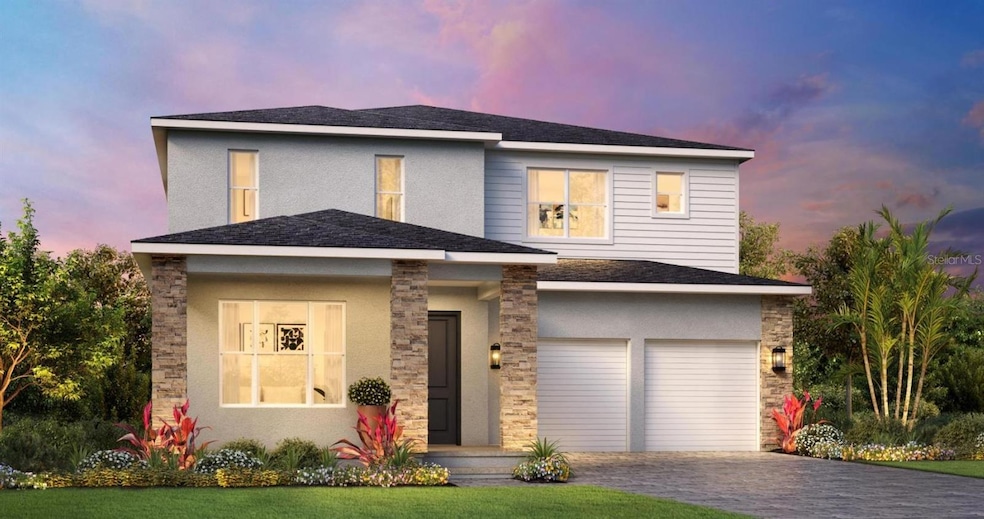1515 Stonecliff Dr Apopka, FL 32703
Estimated payment $4,674/month
Highlights
- Fitness Center
- Under Construction
- Craftsman Architecture
- Oak Trees
- Open Floorplan
- Clubhouse
About This Home
Under Construction. Welcome to the award-winning Griffin floor plan—where modern design meets everyday comfort. This spacious 5-bedroom, 4.5-bath home offers an open layout with a formal dining room, upstairs loft, and plenty of room to grow. The gourmet kitchen is the heart of the home, featuring stacked cabinets, an oversized center island, extended counter space, and a convenient butler’s pantry—ideal for hosting and entertaining. Upstairs, the generous loft provides flexible space for a game room, media room, or extra lounge area. Off the primary bedroom, you’ll find a massive private balcony facing south—perfect for soaking up natural light, enjoying morning coffee, or relaxing at sunset. Move-in ready for Fall 2025, this home is nestled in a community packed with resort-style amenities that make every day feel like a getaway. Schedule your tour today—don’t let this one pass you by!
Listing Agent
ORLANDO TBI REALTY LLC Brokerage Phone: 407-345-6000 License #3519909 Listed on: 06/09/2025
Co-Listing Agent
ORLANDO TBI REALTY LLC Brokerage Phone: 407-345-6000 License #3315331
Home Details
Home Type
- Single Family
Est. Annual Taxes
- $3,531
Year Built
- Built in 2025 | Under Construction
Lot Details
- 7,039 Sq Ft Lot
- Lot Dimensions are 55x128
- North Facing Home
- Oak Trees
- Property is zoned PD
HOA Fees
- $123 Monthly HOA Fees
Parking
- 3 Car Attached Garage
- Driveway
Home Design
- Home is estimated to be completed on 10/23/25
- Craftsman Architecture
- Contemporary Architecture
- Florida Architecture
- Slab Foundation
- Shingle Roof
- Block Exterior
- Stucco
Interior Spaces
- 3,894 Sq Ft Home
- 2-Story Property
- Open Floorplan
- Tray Ceiling
- High Ceiling
- Low Emissivity Windows
- Insulated Windows
- Sliding Doors
- Great Room
- Family Room Off Kitchen
- Combination Dining and Living Room
- Home Office
- Storage Room
- Laundry Room
- Inside Utility
- In Wall Pest System
Kitchen
- Eat-In Kitchen
- Walk-In Pantry
- Cooktop with Range Hood
- Microwave
- Dishwasher
- Solid Surface Countertops
- Disposal
Flooring
- Carpet
- Tile
Bedrooms and Bathrooms
- 5 Bedrooms
- Primary Bedroom on Main
- Walk-In Closet
Eco-Friendly Details
- Reclaimed Water Irrigation System
Outdoor Features
- Balcony
- Covered Patio or Porch
Schools
- Apopka Elementary School
- Wolf Lake Middle School
- Wekiva High School
Utilities
- Central Heating and Cooling System
- Thermostat
- Underground Utilities
- Natural Gas Connected
- Tankless Water Heater
- Gas Water Heater
- Phone Available
- Cable TV Available
Listing and Financial Details
- Home warranty included in the sale of the property
- Visit Down Payment Resource Website
- Legal Lot and Block 288 / 00/00
- Assessor Parcel Number 17-21-28-0937-02-880
- $1,972 per year additional tax assessments
Community Details
Overview
- Association fees include common area taxes, pool, escrow reserves fund, management, recreational facilities
- May Management Services, Inc. / Geeta Chowbay Association, Phone Number (855) 629-6481
- Visit Association Website
- Built by Toll Brothers
- Bronson Peak Subdivision, Griffin Transitional Floorplan
- The community has rules related to deed restrictions
Amenities
- Clubhouse
Recreation
- Tennis Courts
- Pickleball Courts
- Recreation Facilities
- Community Playground
- Fitness Center
- Community Pool
- Park
- Dog Park
- Trails
Map
Home Values in the Area
Average Home Value in this Area
Tax History
| Year | Tax Paid | Tax Assessment Tax Assessment Total Assessment is a certain percentage of the fair market value that is determined by local assessors to be the total taxable value of land and additions on the property. | Land | Improvement |
|---|---|---|---|---|
| 2025 | $3,531 | $85,000 | $85,000 | -- |
| 2024 | -- | $85,000 | $85,000 | -- |
| 2023 | -- | -- | -- | -- |
Property History
| Date | Event | Price | Change | Sq Ft Price |
|---|---|---|---|---|
| 08/04/2025 08/04/25 | Sold | $799,000 | 0.0% | $205 / Sq Ft |
| 08/04/2025 08/04/25 | Pending | -- | -- | -- |
| 07/30/2025 07/30/25 | Off Market | $799,000 | -- | -- |
| 07/16/2025 07/16/25 | Pending | -- | -- | -- |
| 07/16/2025 07/16/25 | For Sale | $799,000 | -- | $205 / Sq Ft |
Source: Stellar MLS
MLS Number: O6316918
APN: 17-2128-0937-02-880
- 1854 Falconhurst Place
- 1836 Crowncrest Dr
- 1821 Crowncrest Dr
- 1845 Crowncrest Dr
- 1832 Stonecliff Dr
- 1815 Crowncrest Dr
- 1839 Crowncrest Dr
- 1866 Falconhurst Place
- 1491 Ridgeback Ln
- 1858 Falconhurst Place
- 1857 Crowncrest Dr
- 1869 Crowncrest Dr
- 1802 Pinecliff Dr
- 1485 Stonecliff Dr
- 1832 Crowncrest Dr
- 1880 Stonecliff Dr
- 1455 Stonecliff Dr
- 1470 Ridgeback Ln
- 1467 Ridgeback Ln
- 1862 Falconhurst Place







