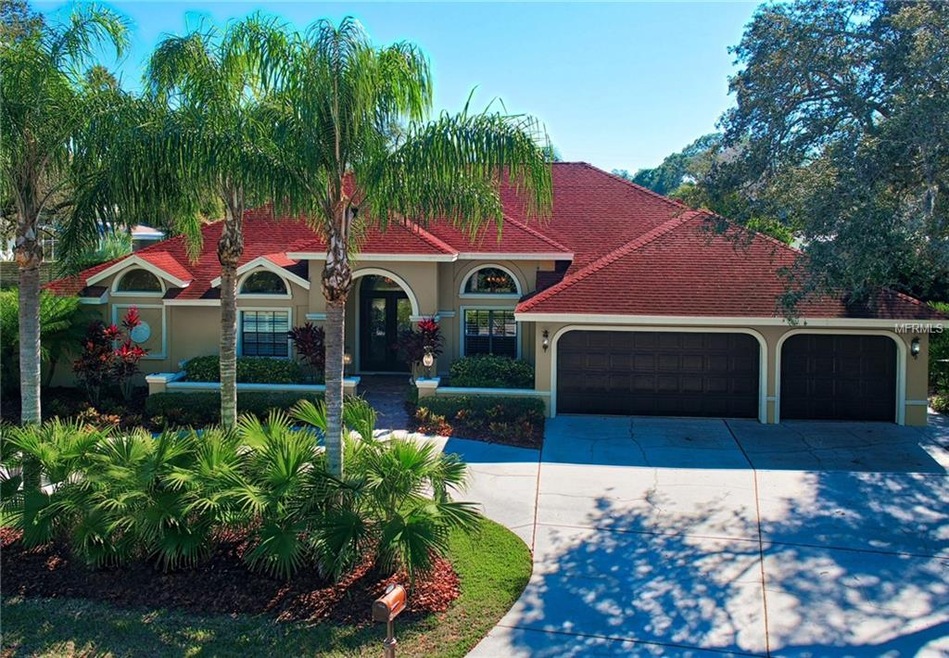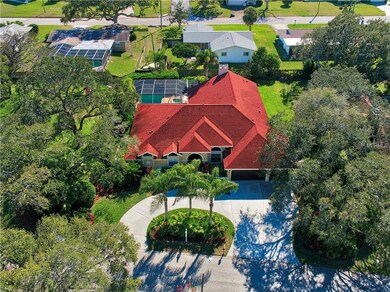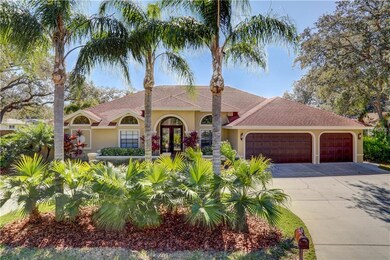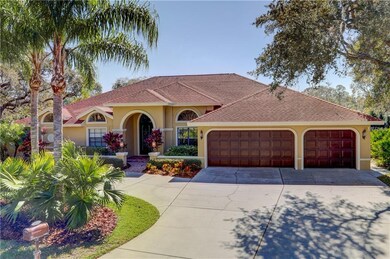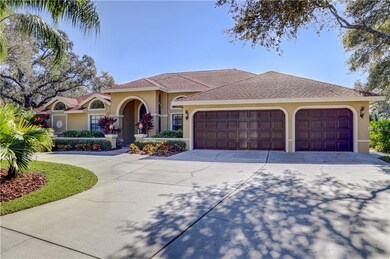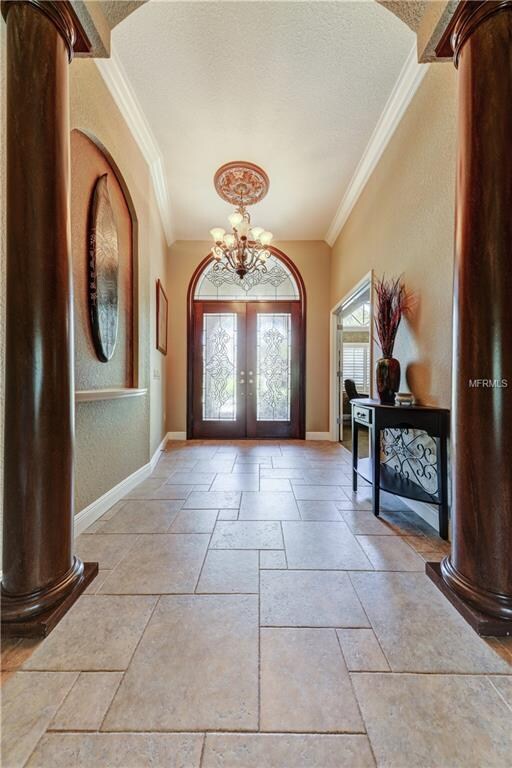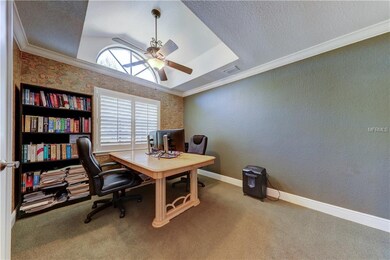
1515 Sturbridge Ct Dunedin, FL 34698
Fairway Estate NeighborhoodEstimated Value: $1,166,000 - $1,271,000
Highlights
- Screened Pool
- Open Floorplan
- High Ceiling
- 0.45 Acre Lot
- Contemporary Architecture
- Solid Surface Countertops
About This Home
As of May 2019STUNNING Executive Pool Home LOADED WITH UPGRADES nestled in the back of a QUIET CUL-DE-SAC on close to a HALF ACRE LOT in the HIDDEN GEM OF DUNEDIN Weybridge Woods! The impressive entry features a CIRCULAR DRIVEWAY w/Landscaped Island & large PAVERED FRONT PORCH leading to the beautiful custom leaded glass entry doors! This GORGEOUS HOME features an open & very functional floor plan w/5 Bedrooms + Large Office/Den, 3 Full Baths, 2 Half Baths, 3,120 Sq Ft, 3-Car Garage, Huge Pool & Spa package, Large Laundry Room, TANKLESS WATER HEATER. Fall in love with the HUGE CUSTOM GOURMET KITCHEN w/Supersized Stainless Refrigerator, 5-Burner Gas Range, Convection Oven, OVERSIZED ISLAND w/Exotic Granite Counters & TONS OF GORGEOUS CABINETRY for abundant storage! LARGE MASTER SUITE features 2 walk-in closets, 2 linen closets & BEAUTIFUL MASTER BATH w/large walk-in shower, tub , private W/C, custom Cabinetry, Granite counters & Wood Shutters! Entertain on the BEAUTIFUL Screen Enclosed Pebble Tec Pool w/Brick Pavers, Walk-Up Bar, Shower, Gas Spa & Private Pool Bath! New custom Vinyl high velocity, energy-efficient Sliders just installed ($14K) in LR & FR, garage features installed transfer generator switch (big plus)! Enjoy being minutes away from Beautiful downtown Dunedin w/Trendy Shops, Restaurants, Bars & minutes to one of Florida’s most popular beaches GORGEOUS HONEYMOON ISLAND STATE PARK! Welcome home to the Florida Lifestyle!
Last Agent to Sell the Property
TOWN CHASE PROPERTIES License #3166260 Listed on: 01/31/2019
Home Details
Home Type
- Single Family
Est. Annual Taxes
- $8,048
Year Built
- Built in 1987
Lot Details
- 0.45 Acre Lot
- North Facing Home
- Mature Landscaping
- Oversized Lot
- Irrigation
- Landscaped with Trees
HOA Fees
- $16 Monthly HOA Fees
Parking
- 3 Car Attached Garage
- Circular Driveway
Home Design
- Contemporary Architecture
- Slab Foundation
- Shingle Roof
- Block Exterior
- Stucco
Interior Spaces
- 3,120 Sq Ft Home
- Open Floorplan
- Crown Molding
- High Ceiling
- Ceiling Fan
- Wood Burning Fireplace
- Sliding Doors
- Den
- Inside Utility
- Laundry Room
- Attic Ventilator
- Home Security System
Kitchen
- Eat-In Kitchen
- Convection Oven
- Range with Range Hood
- Microwave
- Dishwasher
- Solid Surface Countertops
- Disposal
Flooring
- Carpet
- Ceramic Tile
Bedrooms and Bathrooms
- 5 Bedrooms
- Walk-In Closet
Pool
- Screened Pool
- In Ground Pool
- In Ground Spa
- Fence Around Pool
- Outdoor Shower
- Outside Bathroom Access
Outdoor Features
- Covered patio or porch
Location
- Flood Zone Lot
- City Lot
Schools
- San Jose Elementary School
- Palm Harbor Middle School
- Dunedin High School
Utilities
- Central Heating and Cooling System
- Heating System Uses Propane
- Propane
- Tankless Water Heater
- Cable TV Available
Community Details
- Weybridge Woods Hoa/Anne Antunes Association, Phone Number (727) 733-5051
- Weybridge Woods Unit C Subdivision
- The community has rules related to deed restrictions
- Rental Restrictions
Listing and Financial Details
- Homestead Exemption
- Visit Down Payment Resource Website
- Tax Lot 28
- Assessor Parcel Number 14-28-15-96968-000-0280
Ownership History
Purchase Details
Purchase Details
Home Financials for this Owner
Home Financials are based on the most recent Mortgage that was taken out on this home.Purchase Details
Home Financials for this Owner
Home Financials are based on the most recent Mortgage that was taken out on this home.Purchase Details
Home Financials for this Owner
Home Financials are based on the most recent Mortgage that was taken out on this home.Purchase Details
Home Financials for this Owner
Home Financials are based on the most recent Mortgage that was taken out on this home.Purchase Details
Home Financials for this Owner
Home Financials are based on the most recent Mortgage that was taken out on this home.Similar Homes in Dunedin, FL
Home Values in the Area
Average Home Value in this Area
Purchase History
| Date | Buyer | Sale Price | Title Company |
|---|---|---|---|
| Guindon Stephanie M | $100 | None Listed On Document | |
| Guindon Mark E | $670,000 | Westchase Title Llc | |
| Deer Robert Joseph | $640,000 | Security Title Co | |
| Parker Heidi E | $509,000 | Attorney | |
| Costanza John M | $528,000 | Bankers Title | |
| Booher Richard E | $268,000 | -- |
Mortgage History
| Date | Status | Borrower | Loan Amount |
|---|---|---|---|
| Previous Owner | Guindon Mark E | $235,250 | |
| Previous Owner | Guindon Mark E | $502,500 | |
| Previous Owner | Deer Robert Joseph | $546,750 | |
| Previous Owner | Parker Heidi E | $407,200 | |
| Previous Owner | Costanza John M | $417,000 | |
| Previous Owner | Booher Richard E | $261,000 | |
| Previous Owner | Booher Richard E | $243,000 |
Property History
| Date | Event | Price | Change | Sq Ft Price |
|---|---|---|---|---|
| 05/09/2019 05/09/19 | Sold | $670,000 | -2.2% | $215 / Sq Ft |
| 03/25/2019 03/25/19 | Pending | -- | -- | -- |
| 03/16/2019 03/16/19 | Price Changed | $684,900 | -1.4% | $220 / Sq Ft |
| 01/31/2019 01/31/19 | For Sale | $694,900 | -- | $223 / Sq Ft |
Tax History Compared to Growth
Tax History
| Year | Tax Paid | Tax Assessment Tax Assessment Total Assessment is a certain percentage of the fair market value that is determined by local assessors to be the total taxable value of land and additions on the property. | Land | Improvement |
|---|---|---|---|---|
| 2024 | $9,677 | $611,522 | -- | -- |
| 2023 | $9,677 | $593,711 | $0 | $0 |
| 2022 | $9,436 | $576,418 | $0 | $0 |
| 2021 | $9,587 | $559,629 | $0 | $0 |
| 2020 | $9,580 | $551,902 | $0 | $0 |
| 2019 | $8,146 | $471,489 | $0 | $0 |
| 2018 | $8,049 | $462,698 | $0 | $0 |
| 2017 | $8,143 | $460,801 | $0 | $0 |
| 2016 | $6,145 | $352,642 | $0 | $0 |
| 2015 | $6,244 | $350,191 | $0 | $0 |
| 2014 | $6,097 | $347,412 | $0 | $0 |
Agents Affiliated with this Home
-
Nena Cox

Seller's Agent in 2019
Nena Cox
TOWN CHASE PROPERTIES
(813) 818-0044
44 Total Sales
-
Cubitt Goodliffe
C
Buyer's Agent in 2019
Cubitt Goodliffe
BREMER-BJURQUIST INC REALTY
(727) 734-8823
16 Total Sales
Map
Source: Stellar MLS
MLS Number: T3154388
APN: 14-28-15-96968-000-0280
- 2550 Rolling View Dr
- 1599 Mcauliffe Ln
- 1551 Mcauliffe Ln
- 2663 Sequoia Terrace Unit 2663
- 2615 Jarvis Cir
- 2665 Sequoia Terrace Unit 306
- 2725 Onizuka Ct
- 2748 Resnik Cir E
- 1800 Salem Ct
- 2670 Sequoia Terrace Unit 1406
- 1510 Mahogany Ln Unit 606
- 2050 Nigels Dr
- 1500 Mahogany Ln Unit 605
- 1695 Cinnamon Ln
- 1490 Mahogany Ln Unit 706
- 1486 Mahogany Ln Unit 703
- 2045 Golf View Dr
- 1353 Curlew Rd
- 1296 Weybridge Ln
- 2287 Demaret Dr
- 1515 Sturbridge Ct
- 1501 Sturbridge Ct
- 1506 Fairway Dr
- 1529 Sturbridge Ct
- 1512 Fairway Dr
- 1522 Sturbridge Ct
- 1500 Fairway Dr
- 1508 Sturbridge Ct
- 1518 Fairway Dr
- 1487 Sturbridge Ct
- 1498 Fairway Dr
- 1536 Sturbridge Ct
- 1524 Fairway Dr
- 1507 Fairway Dr
- 2396 Mangrum Dr
- 1494 Fairway Dr
- 1494 Sturbridge Ct
- 1473 Sturbridge Ct
- 1530 Fairway Dr
- 1543 Sturbridge Ct
