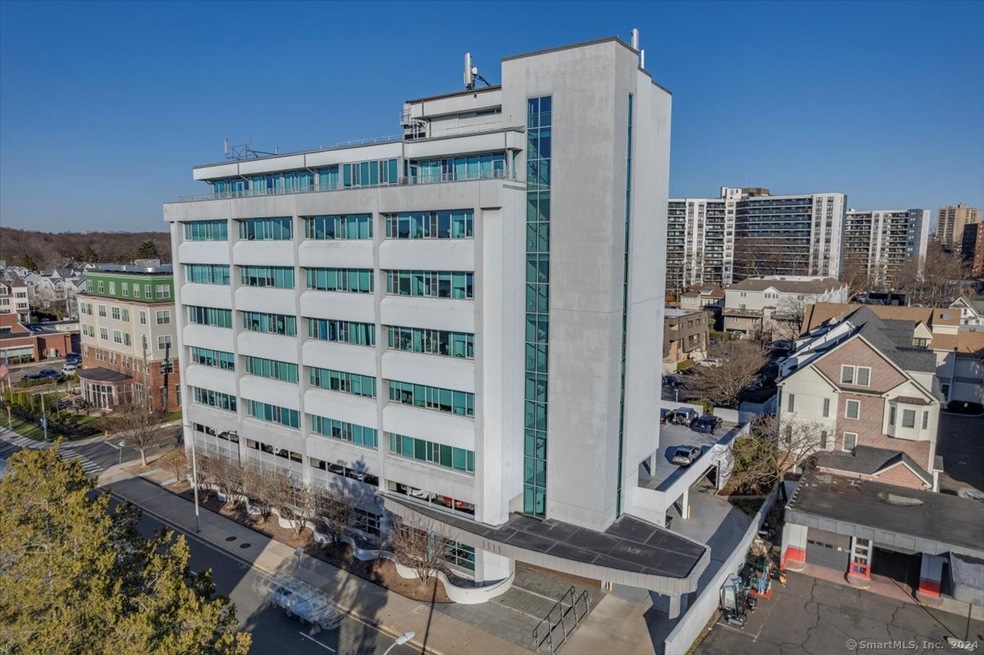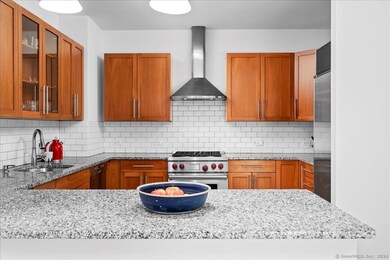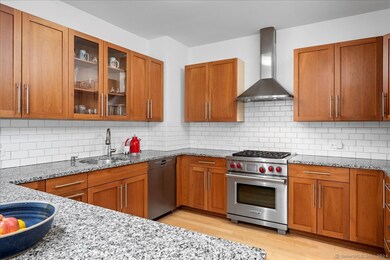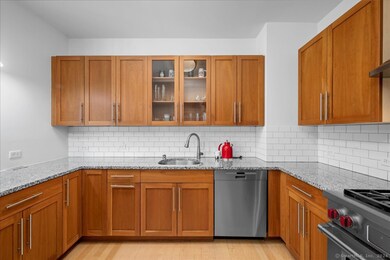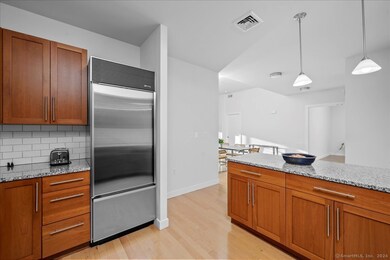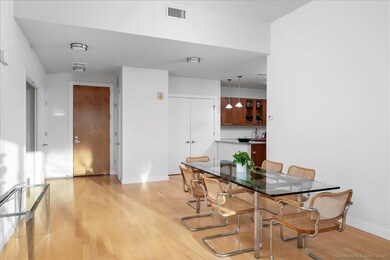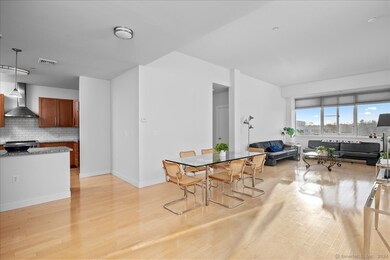The Metropolitan 1515 Summer St Unit 601 Stamford, CT 06905
Downtown Stamford NeighborhoodEstimated payment $5,697/month
Highlights
- City View
- Ranch Style House
- Exercise Course
- Property is near public transit
- Bonus Room
- Elevator
About This Home
Welcome to the Metropolitan, a lovely building with a first floor gym, a large open concept work/meeting lounge with multiple areas for seating/entertaining, and a temperature controlled wine cellar, all in the heart of downtown Stamford! The proximity to Metro North, buses, shopping, restaurants, theaters, sports facilities, multiple corporations, Stamford hospital, UConn, Mill River park and more, is highly convenient. This open concept, loft-style apartment is west-facing and has amazing sunset views. There are two well proportioned bedrooms with a walk in closet in each, and two large baths. The kitchen is equipped with a Sub-Zero refrigerator, four burner Wolf stove/oven, and a Bosch dishwasher. In addition, there is a large bonus room which can be transformed into an office, work/play space, guest room, media room, and more. This apartment offers in unit laundry, and two assigned tandem parking spaces in the garage below!
Property Details
Home Type
- Condominium
Est. Annual Taxes
- $8,291
Year Built
- Built in 1968
HOA Fees
- $1,335 Monthly HOA Fees
Parking
- 2 Car Garage
Home Design
- Ranch Style House
- Concrete Siding
- Metal Siding
- Masonry
Interior Spaces
- 1,530 Sq Ft Home
- Bonus Room
- City Views
Kitchen
- Oven or Range
- Gas Cooktop
- Range Hood
- Dishwasher
- Disposal
Bedrooms and Bathrooms
- 2 Bedrooms
- 2 Full Bathrooms
Location
- Property is near public transit
- Property is near shops
- Property is near a bus stop
Schools
- Davenport Ridge Elementary School
- Westhill High School
Utilities
- Heat Pump System
- Gas Available at Street
Listing and Financial Details
- Assessor Parcel Number 2562382
Community Details
Overview
- Association fees include security service, grounds maintenance, heat, hot water, water, sewer, property management, insurance
- 40 Units
Amenities
- Public Transportation
- Elevator
Recreation
- Exercise Course
Pet Policy
- Pets Allowed
Security
- Security Service
Map
About The Metropolitan
Home Values in the Area
Average Home Value in this Area
Tax History
| Year | Tax Paid | Tax Assessment Tax Assessment Total Assessment is a certain percentage of the fair market value that is determined by local assessors to be the total taxable value of land and additions on the property. | Land | Improvement |
|---|---|---|---|---|
| 2025 | $8,490 | $354,940 | $0 | $354,940 |
| 2024 | $8,291 | $354,940 | $0 | $354,940 |
| 2023 | $8,959 | $354,940 | $0 | $354,940 |
| 2022 | $11,223 | $413,060 | $0 | $413,060 |
| 2021 | $11,128 | $413,060 | $0 | $413,060 |
| 2020 | $10,884 | $413,060 | $0 | $413,060 |
| 2019 | $10,884 | $413,060 | $0 | $413,060 |
| 2018 | $10,545 | $413,060 | $0 | $413,060 |
| 2017 | $9,580 | $356,270 | $0 | $356,270 |
| 2016 | $9,306 | $356,270 | $0 | $356,270 |
| 2015 | $9,060 | $356,270 | $0 | $356,270 |
| 2014 | $8,832 | $356,270 | $0 | $356,270 |
Property History
| Date | Event | Price | Change | Sq Ft Price |
|---|---|---|---|---|
| 03/01/2025 03/01/25 | Pending | -- | -- | -- |
| 01/02/2025 01/02/25 | Price Changed | $689,000 | -2.8% | $450 / Sq Ft |
| 12/12/2024 12/12/24 | For Sale | $709,000 | -- | $463 / Sq Ft |
Purchase History
| Date | Type | Sale Price | Title Company |
|---|---|---|---|
| Warranty Deed | $657,500 | None Available | |
| Warranty Deed | $657,500 | None Available | |
| Quit Claim Deed | -- | -- | |
| Quit Claim Deed | -- | -- | |
| Warranty Deed | $771,500 | -- | |
| Warranty Deed | $771,500 | -- |
Mortgage History
| Date | Status | Loan Amount | Loan Type |
|---|---|---|---|
| Open | $357,500 | Purchase Money Mortgage | |
| Closed | $357,500 | Purchase Money Mortgage |
Source: SmartMLS
MLS Number: 24061464
APN: STAM-000004-000000-004477-UT000601
- 1515 Summer St Unit 302
- 14 1st St Unit J
- 28 3rd St Unit 44
- 51 4th St
- 1611 Washington Blvd Unit 27
- 1856 Summer St Unit 1856
- 28 Linden Place Unit 4
- 1900 Summer St Unit 15
- 108 4th St
- 51 W Washington Ave Unit 51
- 126 Woodside Green Unit 1A
- 39 North St
- 700 Summer St Unit 4L
- 700 Summer St
- 444 Bedford St Unit 5D
- 70 Strawberry Hill Ave Unit 1-3B
- 70 Strawberry Hill Ave Unit 3-3B
- 90 Strawberry Hill Ave Unit 3
- 2289 Bedford St Unit F2
- 2289 Bedford St Unit A6
