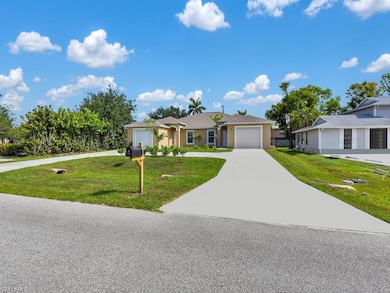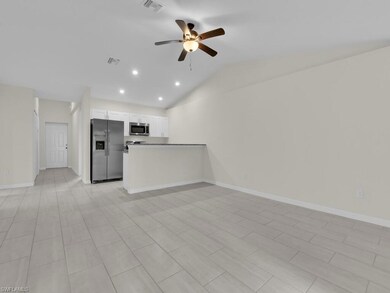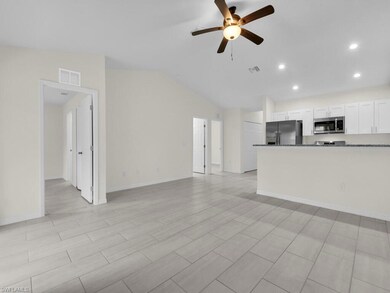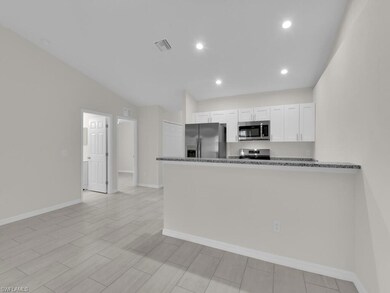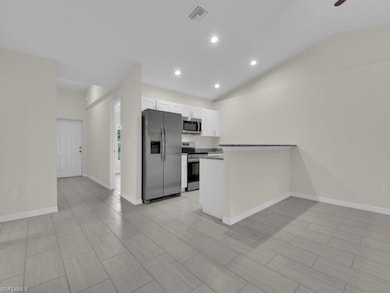1515 SW 48th Terrace Cape Coral, FL 33914
Pelican NeighborhoodHighlights
- Tile Flooring
- Central Air
- Heating Available
- Cape Elementary School Rated A-
About This Home
** ONLY First Month Rent & Security Deposit to move-in**Annual Rental Available NOW! Welcome to this stunning and new construction duplex with gorgeous updates from top to bottom with 3 bedrooms and 2 bathrooms per unit plus 1 car-garage. You are in the HEART of Cape Coral and have PRIME location with Publix, tons of restaurants, banks, and shopping just 4 doors down from you! Be anywhere with Cape Coral Pkwy just around the corner from home! With 1,250 Sq.Ft in each unit, this home offers both comfort and style, perfect for modern living. Each unit will enjoy a one car garage, ensuring ample parking and storage space, and a large backyard, providing plenty of outdoor space for relaxation and entertainment. Step inside with unit and you are delighted by the kitchen with granite counters, brand new stainless steel appliances, plentiful cabinet space, deep sink, and plank tile flooring throughout. The open concept living and dining area is flooded with natural light and high ceilings. Beyond the living area, enjoy your open lanai in the evenings. The primary bedroom is a true retreat, featuring a double vanity and an enlarged closet, providing plenty of storage space. The room is designed to be light and bright, creating a relaxing atmosphere. The split bedroom layout ensures privacy and convenience. The guest bathroom includes a vanity and a luxurious tub/shower combo, offering guests their own private sanctuary. For added convenience, the unit includes a laundry area within the garage with a brand new washer and dryer, making laundry day a breeze. Both units are adorned with luxury tile flooring, which not only adds a touch of elegance but also makes cleaning and maintenance easy. Peace of mind is enhanced with city water and sewer already have been done to this property in Cape Coral and close proximity to shopping and dining in the SE Cape!
Property Details
Home Type
- Multi-Family
Est. Annual Taxes
- $1,696
Year Built
- Built in 2025
Parking
- 1 Car Garage
Interior Spaces
- Window Treatments
- Tile Flooring
Schools
- School Of Choice Elementary School
- School Of Choice High School
Utilities
- Central Air
- Heating Available
Listing and Financial Details
- Assessor Parcel Number 15-45-23-C1-04529.0590
Map
Source: Naples Area Board of REALTORS®
MLS Number: 225050078
APN: 15-45-23-C1-04529.0590
- 1508 SW 48th Terrace
- 933 Cape Coral Pkwy W
- 1205 Cape Coral Pkwy W
- 1507 Cape Coral Pkwy W Unit 5
- 1505 SW 49th St Unit 64
- 1424 SW 49th St
- 1521 SW 49th Terrace
- 1505 SW 47th Terrace Unit 101
- 1529 SW 49th Terrace
- 1521 SW 47th Terrace Unit 201
- 1521 SW 47th Terrace Unit 204
- 4809 SW 13th Ave
- 4628 SW 14th Ave
- 1404 SW 49th Terrace
- 1431 SW Courtyards Terrace Unit 115
- 1221 SW 49th St
- 4634 SW 12th Place Unit 115
- 1211 SW 49th St
- 5013 SW 16th Place
- 5003 SW 17th Ave
- 1519 Cape Coral Pkwy W Unit 8
- 1519 Cape Coral Pkwy W Unit 1
- 1504 SW 47th Terrace Unit 106
- 1422 SW 47th Terrace
- 1418 Cape Coral Pkwy W
- 4800 SW 12th Place
- 1416 SW 50th St Unit 63
- 1416 SW 50th St Unit 63-APT 63
- 1416 SW 50th St
- 5019 SW 16th Place Unit H101
- 4828 SW 17th Place
- 1138 SW 47th Terrace
- 4532 SW 14th Ave
- 5105 SW Courtyards Ct Unit 45
- 5024 Chiquita Blvd S Unit A202
- 4910 SW 17th Place Unit 6
- 5113 SW 15th Place Unit 214
- 5113 SW 15th Place Unit 213
- 5113 SW 15th Place Unit 215
- 5031 SW 16th Place Unit E102

