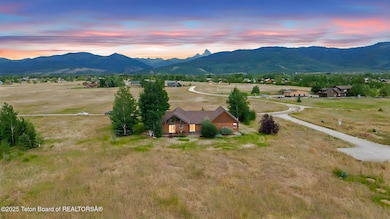1515 Table Rock Dr Driggs, ID 83422
Estimated payment $7,560/month
Highlights
- Horses Allowed On Property
- Deck
- Wood Flooring
- Scenic Views
- Cathedral Ceiling
- Hydromassage or Jetted Bathtub
About This Home
Live on 1 level with room for family & friends downstairs. This 4600 sq ft home just minutes from Targhee & town is furnished & turnkey- just bring your suitcase or continue renting when you're not using this premier property. Soaring cathedral windows bring the mountain views in where timeless western design elements like hickory floors, T&G pine ceiling, cherry cabinetry & granite counters create a warm & inviting space. The main floor boasts a stacked ledgestone gas fireplace, 3 bedrooms, laundry & an office. Downstairs are 2 spacious bedrooms, a 3rd full bath, lock-off storage & a huge game room. On a landscaped acre, enjoy sunsets from the large covered back deck or Teton sunrises from the front porch. Well cared for by one owner, this home hasn't been on the market since being built
Listing Agent
Jackson Hole Sotheby's International Realty License #2042 Listed on: 08/16/2025
Home Details
Home Type
- Single Family
Est. Annual Taxes
- $3,940
Year Built
- Built in 2007
Lot Details
- 1 Acre Lot
- Cul-De-Sac
- Year Round Access
- Landscaped
- Level Lot
- Sprinkler System
Parking
- 2 Car Attached Garage
- Garage Door Opener
- Gravel Driveway
Property Views
- Scenic Vista
- Canyon
- Mountain
Home Design
- Shingle Roof
- Composition Shingle Roof
- Wood Siding
- Stick Built Home
Interior Spaces
- 4,776 Sq Ft Home
- 1-Story Property
- Furnished
- Cathedral Ceiling
- Fireplace
- Den
- Bonus Room
- Storage Room
- Wood Flooring
- Finished Basement
Kitchen
- Range
- Microwave
- Dishwasher
- Disposal
Bedrooms and Bathrooms
- 5 Bedrooms
- 3 Full Bathrooms
- Hydromassage or Jetted Bathtub
- Spa Bath
Laundry
- Dryer
- Washer
Utilities
- No Cooling
- Forced Air Heating System
- Heating System Powered By Owned Propane
- Electricity To Lot Line
- Propane
- Well
- Water Softener
- High Speed Internet
Additional Features
- Deck
- Horses Allowed On Property
Community Details
- Property has a Home Owners Association
- Targhee Ranch Subdivision
Listing and Financial Details
- Tax Lot 38B
- Assessor Parcel Number RP00070000038B
Map
Home Values in the Area
Average Home Value in this Area
Tax History
| Year | Tax Paid | Tax Assessment Tax Assessment Total Assessment is a certain percentage of the fair market value that is determined by local assessors to be the total taxable value of land and additions on the property. | Land | Improvement |
|---|---|---|---|---|
| 2025 | $4,055 | $1,187,224 | $225,000 | $962,224 |
| 2024 | $3,940 | $1,152,224 | $190,000 | $962,224 |
| 2023 | $3,940 | $1,152,224 | $190,000 | $962,224 |
| 2022 | $4,174 | $1,016,913 | $180,000 | $836,913 |
| 2021 | $4,489 | $671,956 | $90,000 | $581,956 |
| 2020 | $4,203 | $513,307 | $38,038 | $475,269 |
| 2019 | $4,128 | $513,307 | $38,038 | $475,269 |
| 2018 | $4,118 | $472,663 | $38,038 | $434,625 |
| 2017 | $3,742 | $472,663 | $38,038 | $434,625 |
| 2016 | $3,605 | $422,115 | $36,036 | $386,079 |
| 2015 | $3,650 | $368,123 | $33,033 | $335,090 |
| 2011 | -- | $395,718 | $50,050 | $345,668 |
Property History
| Date | Event | Price | List to Sale | Price per Sq Ft |
|---|---|---|---|---|
| 12/04/2025 12/04/25 | Pending | -- | -- | -- |
| 09/16/2025 09/16/25 | Price Changed | $1,375,000 | -4.8% | $288 / Sq Ft |
| 08/16/2025 08/16/25 | For Sale | $1,445,000 | 0.0% | $303 / Sq Ft |
| 08/05/2025 08/05/25 | Pending | -- | -- | -- |
| 07/28/2025 07/28/25 | Price Changed | $1,445,000 | -3.3% | $303 / Sq Ft |
| 06/04/2025 06/04/25 | For Sale | $1,495,000 | -- | $313 / Sq Ft |
Purchase History
| Date | Type | Sale Price | Title Company |
|---|---|---|---|
| Interfamily Deed Transfer | -- | None Available | |
| Warranty Deed | -- | -- |
Mortgage History
| Date | Status | Loan Amount | Loan Type |
|---|---|---|---|
| Closed | $413,000 | Construction |
Source: Teton Board of REALTORS®
MLS Number: 25-1299
APN: RP00070000038B
- 1422 Whitetail Dr
- 1313 Whitetail Dr
- 1629 Jackrabbit Ln
- 1601 Jackrabbit Ln
- 1830 Mount Davidson Dr
- 1169 Prairie Dog Way
- 1918 Targhee Ridge Dr
- 1443 Mariposa Ct
- 1952 Targhee Ridge Dr
- 1604 Telemark Trail
- 1121 Rainbow Loop
- TBD Ski Hill Rd
- 2339 Talon Cir
- L190 Iroquois Way
- 1779 Falcon Ln
- 1045 Iroquois Way
- 1066 Pawnee Rd
- 1046 Pawnee Rd
- 2007 Creek Resort Cir
- 1025 Cahuilla Rd







