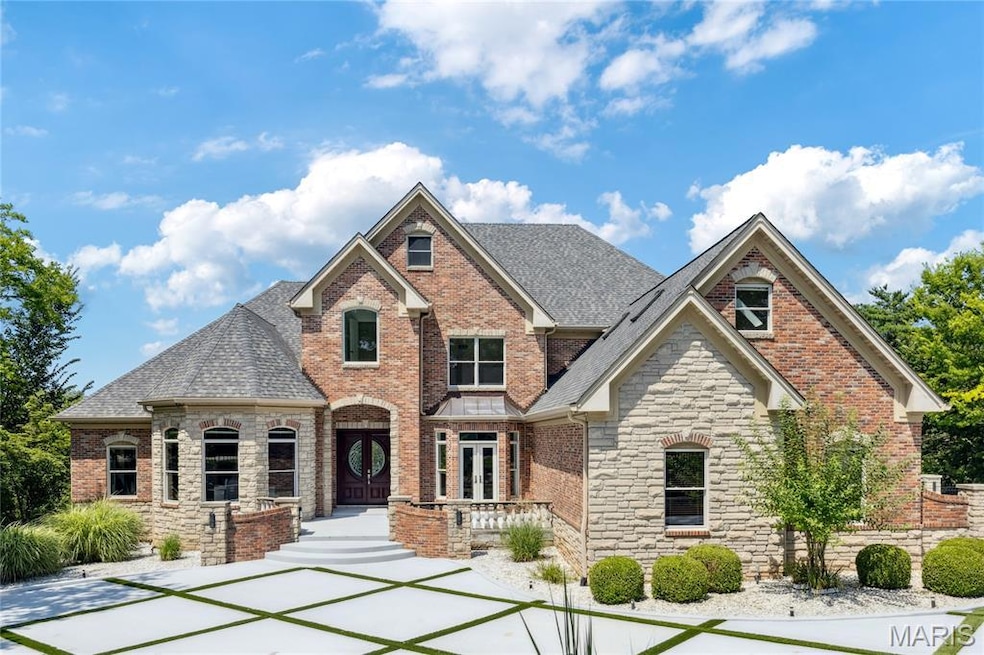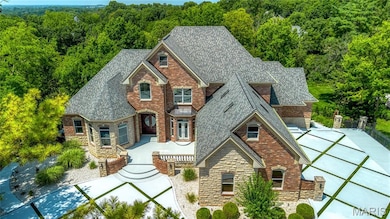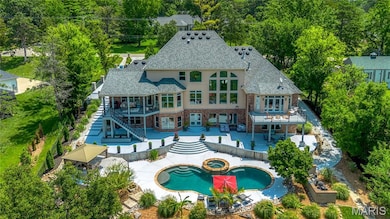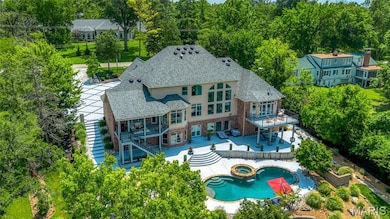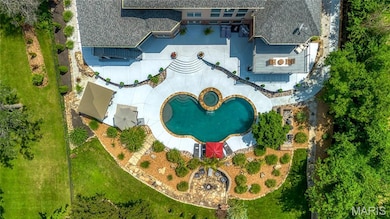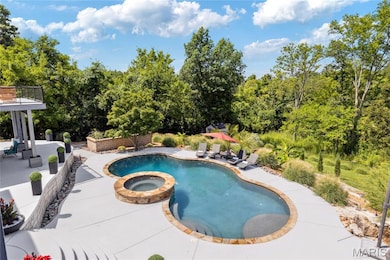1515 Topping Rd Saint Louis, MO 63131
Estimated payment $16,579/month
Highlights
- Media Room
- In Ground Pool
- Fireplace in Kitchen
- Mason Ridge Elementary School Rated A
- Sauna
- Deck
About This Home
Superior craftsmanship & distinctive design elements define this exquisite 8003 sf brick & stone gated estate home in premier location. Barrel-vaulted foyer leads to library-paneled study, elegant dining room & stunning great room with floor-to-ceiling stone fireplace & soaring windows that overlook parklike backyard. Designer kitchen with 42” white cabinetry, granite countertops, commercial grade appliances & butler’s pantry adjoins light-filled breakfast room, gathering bar & vaulted hearth room with marble fireplace. Primary bedroom suite offers an appealing retreat with linear fireplace, beautifully appointed bath with shower spa & access to private deck. The 2nd floor extends the living quarters with 3 additional ensuite bedrooms & bonus room. Lower Level includes recreation room with see-through fireplace, game room with wet bar & media room plus fitness studio, sauna, 5th & 6th bedrooms & 1 ½ baths. Situated on a 1-acre lot with 2 decks, covered & open patios, pool with spa & pavilion with grilling station.
Listing Agent
Coldwell Banker Realty - Gundaker License #2003003461 Listed on: 08/02/2025

Home Details
Home Type
- Single Family
Est. Annual Taxes
- $17,855
Year Built
- Built in 2004
Lot Details
- 1 Acre Lot
- Lot Dimensions are 134 x 292
- Level Lot
Parking
- 4 Car Attached Garage
- Parking Storage or Cabinetry
- Workshop in Garage
- Garage Door Opener
- Additional Parking
- Off-Street Parking
Home Design
- Traditional Architecture
- Brick Exterior Construction
Interior Spaces
- 8,003 Sq Ft Home
- 1.5-Story Property
- Central Vacuum
- Sound System
- Bookcases
- Bar
- Historic or Period Millwork
- Coffered Ceiling
- Cathedral Ceiling
- Ceiling Fan
- Skylights
- Electric Fireplace
- Window Treatments
- Bay Window
- Pocket Doors
- French Doors
- Atrium Doors
- Panel Doors
- Entrance Foyer
- Great Room with Fireplace
- 5 Fireplaces
- Breakfast Room
- Formal Dining Room
- Media Room
- Den
- Recreation Room with Fireplace
- Bonus Room
- Sauna
- Home Gym
Kitchen
- Hearth Room
- Breakfast Bar
- Walk-In Pantry
- Butlers Pantry
- Gas Oven
- Gas Range
- Range Hood
- Microwave
- Dishwasher
- Wine Cooler
- Stainless Steel Appliances
- Kitchen Island
- Granite Countertops
- Disposal
- Fireplace in Kitchen
Flooring
- Wood
- Carpet
- Ceramic Tile
Bedrooms and Bathrooms
- Walk-In Closet
- Double Vanity
- Bathtub
Laundry
- Laundry Room
- Laundry on main level
Basement
- Walk-Out Basement
- Fireplace in Basement
- Bedroom in Basement
- Finished Basement Bathroom
Home Security
- Security System Owned
- Fire and Smoke Detector
Outdoor Features
- In Ground Pool
- Balcony
- Deck
- Covered Patio or Porch
- Shed
Schools
- Mason Ridge Elem. Elementary School
- West Middle School
- Parkway West High School
Utilities
- Forced Air Zoned Heating and Cooling System
- Heating System Uses Natural Gas
- Gas Water Heater
Listing and Financial Details
- Assessor Parcel Number 21O-13-0229
Map
Home Values in the Area
Average Home Value in this Area
Tax History
| Year | Tax Paid | Tax Assessment Tax Assessment Total Assessment is a certain percentage of the fair market value that is determined by local assessors to be the total taxable value of land and additions on the property. | Land | Improvement |
|---|---|---|---|---|
| 2025 | $17,855 | $306,930 | $85,500 | $221,430 |
| 2024 | $17,855 | $306,930 | $76,000 | $230,930 |
| 2023 | $17,002 | $306,930 | $76,000 | $230,930 |
| 2022 | $17,002 | $280,630 | $87,510 | $193,120 |
| 2021 | $2,758 | $280,630 | $87,510 | $193,120 |
| 2020 | $17,477 | $278,150 | $86,530 | $191,620 |
| 2019 | $14,731 | $278,150 | $86,530 | $191,620 |
| 2018 | $18,369 | $274,110 | $76,910 | $197,200 |
| 2017 | $18,120 | $274,110 | $76,910 | $197,200 |
| 2016 | $18,642 | $268,090 | $67,300 | $200,790 |
| 2015 | $19,650 | $268,090 | $67,300 | $200,790 |
| 2014 | $18,665 | $276,620 | $28,460 | $248,160 |
Property History
| Date | Event | Price | List to Sale | Price per Sq Ft |
|---|---|---|---|---|
| 12/23/2025 12/23/25 | Pending | -- | -- | -- |
| 12/02/2025 12/02/25 | For Sale | $2,889,000 | 0.0% | $361 / Sq Ft |
| 11/30/2025 11/30/25 | Off Market | -- | -- | -- |
| 08/02/2025 08/02/25 | For Sale | $2,889,000 | -- | $361 / Sq Ft |
Purchase History
| Date | Type | Sale Price | Title Company |
|---|---|---|---|
| Warranty Deed | -- | None Listed On Document | |
| Warranty Deed | $1,900,000 | Security Title Ins Agency Cm | |
| Interfamily Deed Transfer | -- | Pulaski Title | |
| Interfamily Deed Transfer | -- | Touchstone | |
| Warranty Deed | -- | -- | |
| Warranty Deed | $375,000 | -- |
Mortgage History
| Date | Status | Loan Amount | Loan Type |
|---|---|---|---|
| Previous Owner | $1,400,000 | Adjustable Rate Mortgage/ARM | |
| Previous Owner | $650,000 | New Conventional | |
| Previous Owner | $412,000 | New Conventional | |
| Previous Owner | $1,000,000 | Purchase Money Mortgage | |
| Previous Owner | $1,775,000 | No Value Available | |
| Closed | $286,308 | No Value Available |
Source: MARIS MLS
MLS Number: MIS25021434
APN: 21O-13-0229
- 12951 Woodlark Ln
- 1824 Topping Rd
- The Hawthorne Plan at Ballas Ridge
- The Roclare II Plan at Ballas Ridge
- The Westchester IV Plan at Ballas Ridge
- The Nottingham II Plan at Ballas Ridge
- The Hawthorne II Plan at Ballas Ridge
- 12439 Springdale Ln Unit TBB
- 13354 Thornhill Dr
- 2056 N Ballas Rd
- 2062 N Ballas Rd
- TBB
- TBB Ballas Ridge Roclare II
- TBB Ballas Ridge Westchester IV
- TBB
- TBB Ballas Ridge Hawthorne II
- 0 Unknown Unit 22071090
- 2211 Viewroyal Dr
- 1826 S Mason Rd
- 2409 N Ballas Rd
