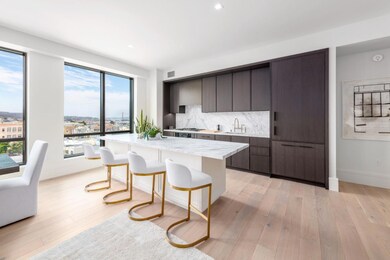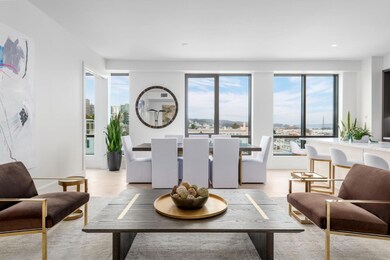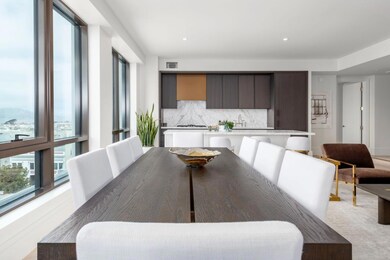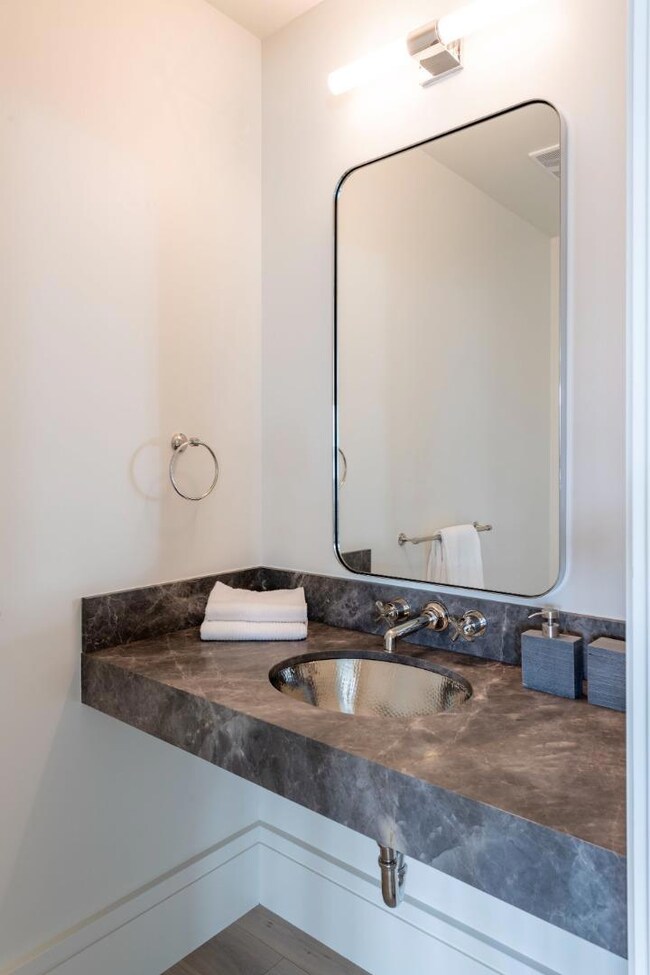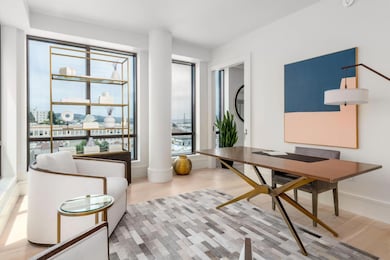
1515 Union St Unit 6B San Francisco, CA 94123
Cow Hollow NeighborhoodHighlights
- Marina View
- New Construction
- Deck
- Sherman Elementary Rated A-
- 0.38 Acre Lot
- 4-minute walk to Allyne Park
About This Home
As of February 2025Welcome to Unit 6B at Union House, part of a newly built 41 unit luxury condo complex in the heart of Pacific Heights. This impressive west facing penthouse-style unit is amongst the largest remaining 3 bedroom, 2.5 bath units available for sale - boasting stunning direct panoramic views of the Golden Gate Bridge, Palace of Fine Arts, and the San Francisco Bay. The main living area includes a grand kitchen/dining room/family room floor plan. The kitchen includes upscale appliances with an island with wine fridge. Amenities include a 7 day per week door man, roof deck and 1 car parking stall & storage room.
Property Details
Home Type
- Condominium
Est. Annual Taxes
- $44,028
Year Built
- Built in 2020 | New Construction
Lot Details
- End Unit
- West Facing Home
HOA Fees
- $2,016 Monthly HOA Fees
Parking
- 1 Car Garage
- Electric Vehicle Home Charger
- Garage Door Opener
- Secured Garage or Parking
- Assigned Parking
Property Views
- Marina
- Bay
- Bridge
Home Design
- Modern Architecture
- Pillar, Post or Pier Foundation
- Slab Foundation
- Steel Frame
- Composition Roof
Interior Spaces
- 1,940 Sq Ft Home
- High Ceiling
- Combination Dining and Living Room
- Wood Flooring
- Security Lights
Kitchen
- Open to Family Room
- ENERGY STAR Qualified Appliances
- Kitchen Island
- Marble Countertops
Bedrooms and Bathrooms
- 3 Bedrooms
- Walk-In Closet
Laundry
- Laundry in Utility Room
- Electric Dryer Hookup
Outdoor Features
- Deck
- Fire Pit
- Barbecue Area
Utilities
- Forced Air Heating and Cooling System
Listing and Financial Details
- Assessor Parcel Number 0546-103
Community Details
Overview
- Association fees include common area electricity, common area gas, door person, garbage, insurance, maintenance - exterior, management fee, security service, sewer, water
- Union House Owners Association
Security
- Controlled Access
- Fire and Smoke Detector
- Fire Sprinkler System
- Fire Suppression System
Ownership History
Purchase Details
Similar Homes in San Francisco, CA
Home Values in the Area
Average Home Value in this Area
Purchase History
| Date | Type | Sale Price | Title Company |
|---|---|---|---|
| Grant Deed | -- | Chicago Title |
Property History
| Date | Event | Price | Change | Sq Ft Price |
|---|---|---|---|---|
| 02/19/2025 02/19/25 | Sold | $3,860,000 | -3.4% | $1,990 / Sq Ft |
| 02/08/2025 02/08/25 | Pending | -- | -- | -- |
| 10/04/2024 10/04/24 | For Sale | $3,995,000 | -- | $2,059 / Sq Ft |
Tax History Compared to Growth
Tax History
| Year | Tax Paid | Tax Assessment Tax Assessment Total Assessment is a certain percentage of the fair market value that is determined by local assessors to be the total taxable value of land and additions on the property. | Land | Improvement |
|---|---|---|---|---|
| 2025 | $44,028 | $3,764,901 | $401,211 | $3,363,690 |
| 2024 | $44,028 | $3,691,081 | $393,345 | $3,297,736 |
| 2023 | $43,383 | $3,618,708 | $385,633 | $3,233,075 |
| 2022 | $42,587 | $3,547,754 | $378,072 | $3,169,682 |
| 2021 | $41,843 | $3,478,191 | $370,659 | $3,107,532 |
Agents Affiliated with this Home
-
Andres Ardila

Seller's Agent in 2025
Andres Ardila
Compass
(415) 608-1003
11 in this area
57 Total Sales
-
Bronwyn Brunner
B
Buyer's Agent in 2025
Bronwyn Brunner
City Real Estate
(415) 518-7991
4 in this area
28 Total Sales
Map
Source: MLSListings
MLS Number: ML81982740
APN: 0546-103
- 2415 Van Ness Ave Unit 202
- 1568 Union St Unit 301
- 1501 Filbert St Unit PH7F
- 1625 Vallejo St
- 1623 Vallejo St
- 1405 Greenwich St Unit 3
- 1450 Greenwich St Unit 504
- 1671 Greenwich St
- 2160 Van Ness Ave
- 1728 Larkin St
- 2918 Gough St
- 1275 Lombard St
- 1265 Union St
- 1770 Pacific Ave Unit 303
- 1501 1519 Polk St
- 1601 Lombard St
- 2801 Octavia St Unit 3
- 1896 Pacific Ave Unit 202
- 1896 Pacific Ave Unit 404
- 1336 Chestnut St


