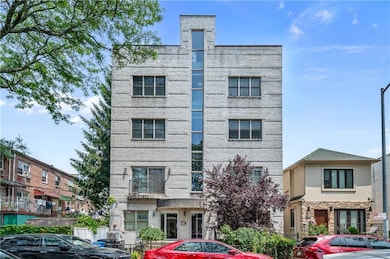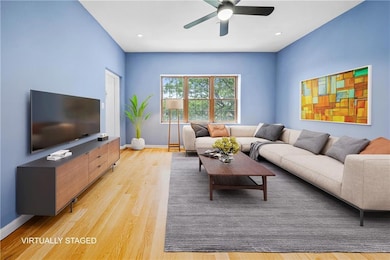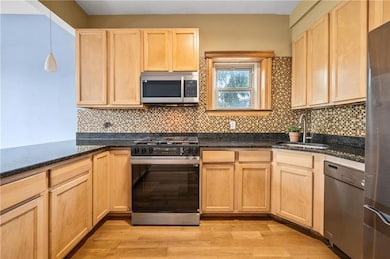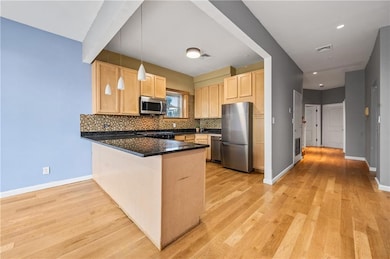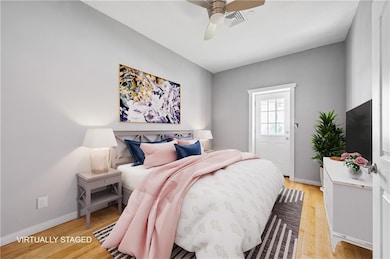1515 W 4th St Unit 4L Brooklyn, NY 11204
Bensonhurst NeighborhoodEstimated payment $5,070/month
Highlights
- Intercom to Front Desk
- Wood Flooring
- Handicap Accessible
- Penthouse
- Terrace
- Central Air
About This Home
Modern Duplex Apartment with Private Outdoor Oasis in Prime Gravesend/Bensonhurst! 3 Beds | 2 Baths | Duplex | 1,453 sq. ft.
Private Balcony + Massive Private Roof Terrace Spacious, sun-drenched duplex with multiple private outdoor spaces in a prime Gravesend/Bensonhurst location! Located in a modern and well-maintained building, Apartment offers 1,453 square feet of smartly designed living space across two levels. The main floor features a bright, open concept living/dining area with a open flow chef's kitchen. There are two bedrooms, a full bath, and a private balcony also located on this level. Upper level, you'll find the expansive master suite—a true retreat with an en-suite bath, abundant closet space, and direct access to your huge private roof terrace. With space to entertain, garden, or simply unwind, this rooftop is a rare find and must-see. The unit also features a key-access private elevator that opens into the apartment! Highlights include: 2 full bathrooms Private balcony on main level Massive private roof terrace off master suite Excellent natural light and flow Quiet, well-kept building Great neighborhood near schools, shopping & dining Close to public transportation (minutes to N or F stations with easy commute into Manhattan) Key-access private elevator into apartment This home checks every box for comfort, convenience, and lifestyle. Don't miss out—schedule your private showing today!
Property Details
Home Type
- Condominium
Est. Annual Taxes
- $15,492
Year Built
- Built in 2006
Home Design
- Penthouse
- Entry on the 4th floor
Interior Spaces
- 1,453 Sq Ft Home
- Wood Flooring
Kitchen
- Stove
- Microwave
- Dishwasher
Bedrooms and Bathrooms
- 3 Bedrooms
- 2 Full Bathrooms
Laundry
- Dryer
- Washer
Utilities
- Central Air
- Heating System Uses Gas
Additional Features
- Handicap Accessible
- Terrace
- Sprinkler System
Listing and Financial Details
- Tax Block 6603
Community Details
Overview
- 8 Units
- Association Phone (718) 501-3444
- West 4 Condominiums
- Property managed by 1515 West 4 Condo Inc
Amenities
- Intercom to Front Desk
- Elevator
- Secure Lobby
Pet Policy
- Pets Allowed
Map
Home Values in the Area
Average Home Value in this Area
Tax History
| Year | Tax Paid | Tax Assessment Tax Assessment Total Assessment is a certain percentage of the fair market value that is determined by local assessors to be the total taxable value of land and additions on the property. | Land | Improvement |
|---|---|---|---|---|
| 2025 | $14,342 | $167,417 | $12,442 | $154,975 |
| 2024 | $14,342 | $139,526 | $12,442 | $127,084 |
| 2023 | $13,180 | $134,125 | $12,442 | $121,683 |
| 2022 | $10,147 | $131,801 | $12,442 | $119,359 |
| 2021 | $7,159 | $118,744 | $12,442 | $106,302 |
| 2020 | $3,652 | $122,148 | $12,442 | $109,706 |
| 2019 | $2,521 | $122,148 | $12,442 | $109,706 |
| 2018 | $372 | $82,648 | $10,102 | $72,546 |
| 2017 | $372 | $79,181 | $10,249 | $68,932 |
| 2016 | $377 | $73,317 | $10,465 | $62,852 |
| 2015 | $295 | $73,313 | $12,163 | $61,150 |
| 2014 | $295 | $67,883 | $12,442 | $55,441 |
Property History
| Date | Event | Price | List to Sale | Price per Sq Ft | Prior Sale |
|---|---|---|---|---|---|
| 11/07/2025 11/07/25 | Price Changed | $719,000 | -10.0% | $495 / Sq Ft | |
| 10/07/2025 10/07/25 | Price Changed | $799,000 | -8.7% | $550 / Sq Ft | |
| 07/03/2025 07/03/25 | For Sale | $875,000 | +12.9% | $602 / Sq Ft | |
| 11/07/2017 11/07/17 | Sold | -- | -- | -- | View Prior Sale |
| 10/30/2017 10/30/17 | Sold | $775,000 | -- | $538 / Sq Ft | View Prior Sale |
| 08/18/2017 08/18/17 | Pending | -- | -- | -- | |
| 06/09/2017 06/09/17 | Pending | -- | -- | -- | |
| 05/10/2016 05/10/16 | For Sale | -- | -- | -- |
Purchase History
| Date | Type | Sale Price | Title Company |
|---|---|---|---|
| Deed | -- | -- | |
| Deed | $775,000 | -- | |
| Deed | -- | -- | |
| Deed | -- | -- | |
| Deed | $490,000 | -- |
Mortgage History
| Date | Status | Loan Amount | Loan Type |
|---|---|---|---|
| Previous Owner | $117,442 | New Conventional | |
| Previous Owner | $447,615 | Purchase Money Mortgage |
Source: Brooklyn Board of REALTORS®
MLS Number: 493952
APN: 06603-1107
- 1515 W 4th St Unit 2R
- 170 Avenue O
- 1410 W 3rd St
- 1440 W 4th St Unit 3B
- 161 Avenue O
- 165 Avenue O
- 159 Avenue O
- 1549 W 3rd St Unit 5B
- 1516 W 5th St
- 1457 W 5th St Unit 2
- 1457 W 5th St Unit 3E
- 2383 65th St
- 1414 W 4th St Unit PENTHOUSE 5
- 140 Avenue O Unit 2R
- 140 Avenue O Unit 2F
- 1560 W 2nd St
- 1397 W 6th St
- 6314 24th Ave
- 1571 W 2nd St
- 1513 W 7th St Unit 1B
- 2355 65th St
- 116 Avenue O
- 1600 W 5th St
- 1708 McDonald Ave
- 2272-2263 63rd St Unit 2R
- 1610 Dahill Rd
- 1601 Dahill Rd
- 2345 60th St
- 1581 McDonald Ave Unit 2R
- 1581 McDonald Ave Unit 2F
- 2129 71st St Unit 1
- 6217 20th Ave
- 7819 Bay Pkwy
- 86 Avenue S
- 1715 E 8th St Unit 6f
- 2066 82nd St Unit 2
- 1207 McDonald Ave
- 1870 E 12th St
- 1839 79th St Unit 3
- 30 Bay 37th St Unit 3

