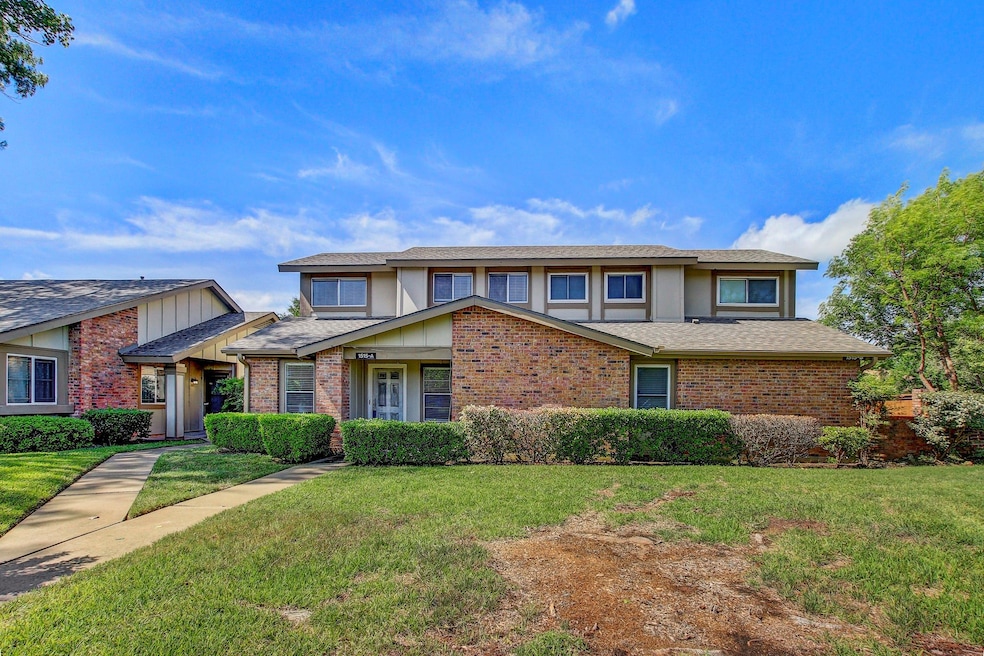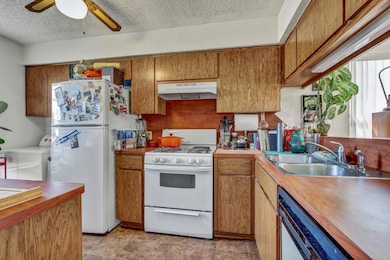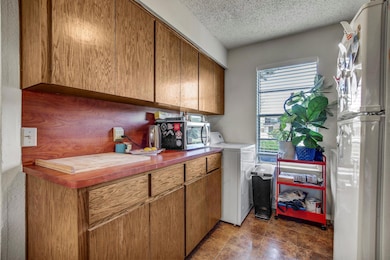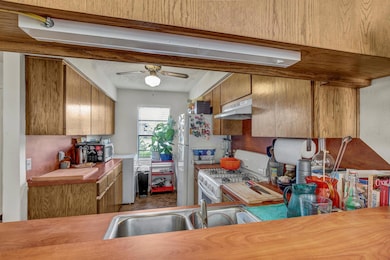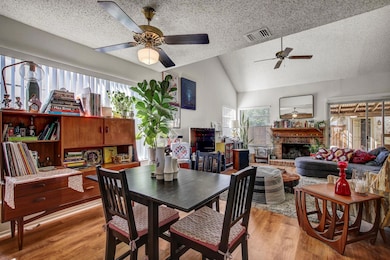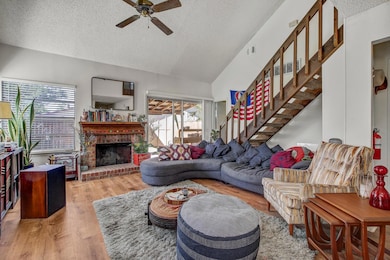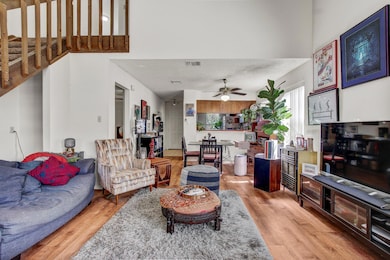1515 W Braker Ln Unit A Austin, TX 78758
Gracywoods NeighborhoodEstimated payment $2,146/month
Highlights
- Vaulted Ceiling
- Covered Patio or Porch
- 1 Car Attached Garage
- Main Floor Primary Bedroom
- Breakfast Area or Nook
- Central Heating and Cooling System
About This Home
Welcome to 1515 W Braker Ln #A, a charming 3-bedroom, 2-bathroom condo nestled in the Gracy Meadow Condominiums of North Austin. This home offers a blend of comfort and convenience, making it an ideal choice for homeowners and investors alike. Interior Features include a bright and spacious living space. High ceilings and cozy wood burning fireplace invite you to relax. 1515 W Braker Ln #A offers a comfortable living space with modern amenities in a prime Austin location. Its proximity to schools, shopping, and major employers makes it a desirable property for various lifestyles.
Listing Agent
Spyglass Realty Brokerage Phone: (512) 529-5837 License #0723392 Listed on: 04/25/2025

Co-Listing Agent
Spyglass Realty Brokerage Phone: (512) 529-5837 License #0736049
Townhouse Details
Home Type
- Townhome
Est. Annual Taxes
- $7,584
Year Built
- Built in 1980
Lot Details
- 4,613 Sq Ft Lot
- North Facing Home
- Back Yard Fenced
HOA Fees
- $300 Monthly HOA Fees
Parking
- 1 Car Attached Garage
Home Design
- Brick Exterior Construction
- Slab Foundation
- Composition Roof
- HardiePlank Type
Interior Spaces
- 1,218 Sq Ft Home
- 2-Story Property
- Vaulted Ceiling
- Ceiling Fan
- Blinds
- Family Room with Fireplace
Kitchen
- Breakfast Area or Nook
- Open to Family Room
- Breakfast Bar
- Free-Standing Gas Range
- Dishwasher
- Disposal
Flooring
- Carpet
- Laminate
Bedrooms and Bathrooms
- 3 Bedrooms | 1 Primary Bedroom on Main
- 2 Full Bathrooms
Schools
- River Oaks Elementary School
- Westview Middle School
- John B Connally High School
Additional Features
- Covered Patio or Porch
- Central Heating and Cooling System
Community Details
- Association fees include common area maintenance
- Gracy Meadows Association
- Gracy Meadow Condo Amd Subdivision
Listing and Financial Details
- Assessor Parcel Number 02521622020000
- Tax Block JJ
Map
Home Values in the Area
Average Home Value in this Area
Tax History
| Year | Tax Paid | Tax Assessment Tax Assessment Total Assessment is a certain percentage of the fair market value that is determined by local assessors to be the total taxable value of land and additions on the property. | Land | Improvement |
|---|---|---|---|---|
| 2025 | $7,584 | $287,467 | $36,904 | $250,563 |
| 2023 | $7,584 | $376,011 | $36,904 | $339,107 |
| 2022 | $7,893 | $351,898 | $36,904 | $314,994 |
| 2021 | $5,121 | $202,991 | $36,904 | $166,087 |
| 2020 | $4,708 | $190,404 | $36,904 | $153,500 |
| 2018 | $4,865 | $189,906 | $36,904 | $153,002 |
| 2017 | $4,297 | $166,688 | $15,000 | $151,688 |
| 2016 | $3,773 | $146,332 | $15,000 | $131,332 |
| 2015 | $3,263 | $121,077 | $15,000 | $106,077 |
| 2014 | $3,263 | $120,959 | $15,000 | $105,959 |
Property History
| Date | Event | Price | Change | Sq Ft Price |
|---|---|---|---|---|
| 09/10/2025 09/10/25 | Pending | -- | -- | -- |
| 09/05/2025 09/05/25 | Price Changed | $229,999 | -2.1% | $189 / Sq Ft |
| 08/28/2025 08/28/25 | Price Changed | $234,999 | -5.6% | $193 / Sq Ft |
| 06/06/2025 06/06/25 | Price Changed | $249,000 | -4.2% | $204 / Sq Ft |
| 04/25/2025 04/25/25 | For Sale | $259,999 | -- | $213 / Sq Ft |
Mortgage History
| Date | Status | Loan Amount | Loan Type |
|---|---|---|---|
| Closed | $35,000 | Unknown | |
| Closed | $33,000 | Unknown |
Source: Unlock MLS (Austin Board of REALTORS®)
MLS Number: 9141010
APN: 502794
- 1768 Cricket Hollow Dr
- 1705 W Braker Ln Unit A
- 11501 Hidden Quail Dr
- 1737 Cricket Hollow Dr
- 1503 Cricket Hollow Dr
- 1501 Cricket Hollow Dr
- 1402 Monica St
- 11106 Ptarmigan Dr
- 11500 Ruffed Grouse Dr
- 11411 Ptarmigan Dr Unit 1
- 11015 Jordan Ln
- 11608 Norwegian Wood Dr
- 10821 Desert Trail
- 10815 Hermosillo Dr
- 11611 Prairie Hen Ln
- 11414 Ptarmigan Dr
- 11615 Prairie Hen Ln
- 11419 Ptarmigan Dr Unit 1
- 1405 Gracy Dr
- 11421 Ptarmigan Dr Unit 1
