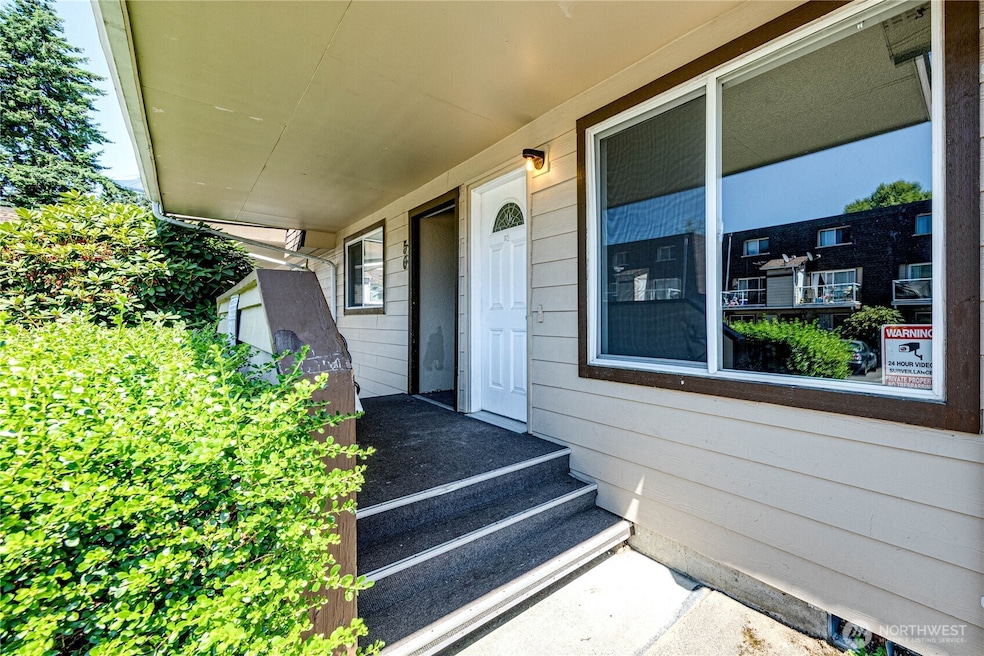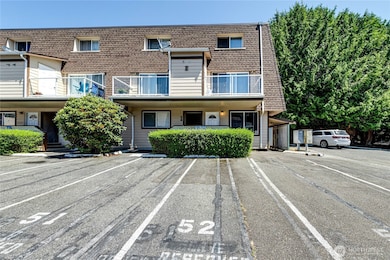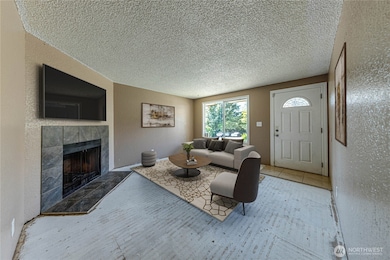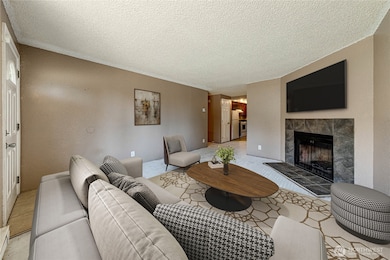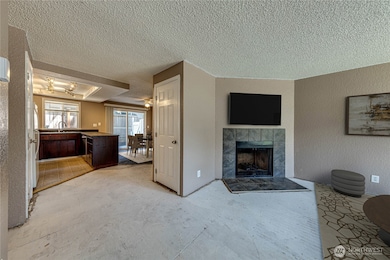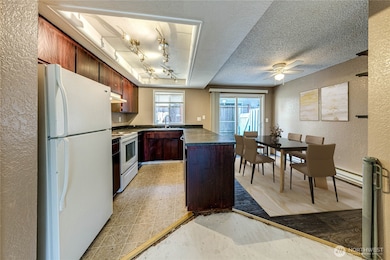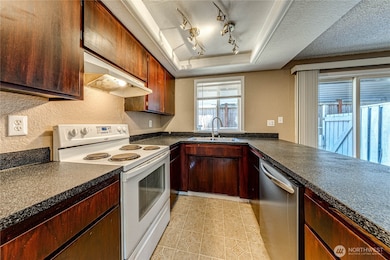1515 W Casino Rd Unit E2 Everett, WA 98204
Westmont NeighborhoodEstimated payment $1,666/month
Highlights
- Property is near public transit
- Balcony
- Baseboard Heating
- Territorial View
- Bathroom on Main Level
- 5-minute walk to Walter E. Hall Park
About This Home
First deal flipped because buyer's couldn't get financing. Incredible value! Ground floor 2-bedroom, 1.5-bath condo with over 1,000 sq ft of living space and private backyard in convenient South Everett location! Cozy living room with wood burning fireplace. Open kitchen with separate dining area with sliding doors leading to your private yard. Move in ready, seller will replace carpet prior to closing. HOA has no rental restrictions and no rental cap. Close to public transit, shopping, and just minutes from downtown Everett, this unit provides excellent access to amenities and commuter routes. One assigned parking space included. Don’t miss your chance to own in a rapidly growing area at an approachable price point.
Source: Northwest Multiple Listing Service (NWMLS)
MLS#: 2411221
Property Details
Home Type
- Condominium
Est. Annual Taxes
- $1,634
Year Built
- Built in 1979
Lot Details
- West Facing Home
- 69800050020008
HOA Fees
- $317 Monthly HOA Fees
Home Design
- Composition Roof
- Wood Siding
- Stucco
Interior Spaces
- 1,016 Sq Ft Home
- 2-Story Property
- Wood Burning Fireplace
- Insulated Windows
- Blinds
- Territorial Views
Kitchen
- Electric Oven or Range
- Stove
- Microwave
- Dishwasher
- Disposal
Flooring
- Concrete
- Vinyl
Bedrooms and Bathrooms
- 2 Main Level Bedrooms
- Bathroom on Main Level
Laundry
- Electric Dryer
- Washer
Parking
- 1 Parking Space
- Open Parking
Outdoor Features
- Balcony
Location
- Property is near public transit
- Property is near a bus stop
Schools
- Horizon Elementary School
- Explorer Mid Middle School
- Mariner High School
Utilities
- Baseboard Heating
- Water Heater
Listing and Financial Details
- Down Payment Assistance Available
- Visit Down Payment Resource Website
- Assessor Parcel Number 00698000500200
Community Details
Overview
- Association fees include common area maintenance, sewer, snow removal, trash, water
- 31 Units
- Kerri Dearmas Association
- Secondary HOA Phone (206) 407-3017
- Park Hill Manor Condos
- Everett Subdivision
- Park Phone (206) 407-3017 | Manager Nash Property Management
Pet Policy
- Dogs and Cats Allowed
Map
Home Values in the Area
Average Home Value in this Area
Tax History
| Year | Tax Paid | Tax Assessment Tax Assessment Total Assessment is a certain percentage of the fair market value that is determined by local assessors to be the total taxable value of land and additions on the property. | Land | Improvement |
|---|---|---|---|---|
| 2025 | $1,634 | $234,000 | $31,500 | $202,500 |
| 2024 | $1,634 | $205,000 | $30,000 | $175,000 |
| 2023 | $1,362 | $175,000 | $29,000 | $146,000 |
| 2022 | $1,347 | $150,000 | $24,000 | $126,000 |
| 2020 | $1,049 | $117,000 | $23,000 | $94,000 |
| 2019 | $905 | $102,000 | $20,000 | $82,000 |
| 2018 | $914 | $89,000 | $16,500 | $72,500 |
| 2017 | $806 | $80,000 | $15,500 | $64,500 |
| 2016 | $703 | $69,000 | $15,000 | $54,000 |
| 2015 | $676 | $60,000 | $15,000 | $45,000 |
| 2013 | $626 | $52,000 | $15,000 | $37,000 |
Property History
| Date | Event | Price | List to Sale | Price per Sq Ft |
|---|---|---|---|---|
| 09/23/2025 09/23/25 | Price Changed | $230,000 | 0.0% | $226 / Sq Ft |
| 09/23/2025 09/23/25 | For Sale | $230,000 | +2.2% | $226 / Sq Ft |
| 08/23/2025 08/23/25 | Pending | -- | -- | -- |
| 08/18/2025 08/18/25 | For Sale | $225,000 | 0.0% | $221 / Sq Ft |
| 07/29/2025 07/29/25 | Pending | -- | -- | -- |
| 07/23/2025 07/23/25 | For Sale | $225,000 | -- | $221 / Sq Ft |
Purchase History
| Date | Type | Sale Price | Title Company |
|---|---|---|---|
| Quit Claim Deed | -- | None Available | |
| Warranty Deed | $117,000 | Chicago Title | |
| Warranty Deed | $1,643,000 | First American |
Mortgage History
| Date | Status | Loan Amount | Loan Type |
|---|---|---|---|
| Previous Owner | $111,150 | Purchase Money Mortgage | |
| Previous Owner | $500,000 | Purchase Money Mortgage |
Source: Northwest Multiple Listing Service (NWMLS)
MLS Number: 2411221
APN: 006980-005-002-00
- 1505 W Casino Rd Unit 20
- 1421 W Casino Rd Unit A4
- 1421 W Casino Rd Unit A17
- 1415 W Casino Rd Unit D120
- 1410 W Casino Rd Unit 26
- 8407 18th Ave W Unit 3-105
- 8407 18th Ave W Unit 4-103
- 8407 18th Ave W Unit 11-201
- 1815 W Casino Rd
- 1430 W Casino Rd Unit 143
- 1430 W Casino Rd Unit 63
- 1430 W Casino Rd Unit 272
- 8408 18th Ave W Unit 12-101
- 8408 18th Ave W Unit 2-104
- 1910 W Casino Rd Unit 124
- 1910 W Casino Rd Unit 232
- 1129 W Casino Rd Unit 5
- 1001 W Casino Rd Unit F105
- 8526 8th Ave W Unit A
- 9130 11th Place W
- 1415 W Casino Rd
- 1020 W Casino Rd
- 1926 W Casino Rd
- 5711 10th Ave W
- 824 W Casino Rd
- 1009-1021 90th St SW
- 702 W Casino Rd
- 711 W Casino Rd
- 8530 5th Ave W
- 8220 5th Ave W
- 8710 5th Ave W
- 420 85th Place SW
- 9900 12th Ave W
- 120 W Casino Rd
- 2 W Casino Rd
- 1831 100th St SW Unit B
- 9615 Holly Dr
- 10111 9th Ave W
- 10124 9th Ave W
- 10115 Holly Dr
