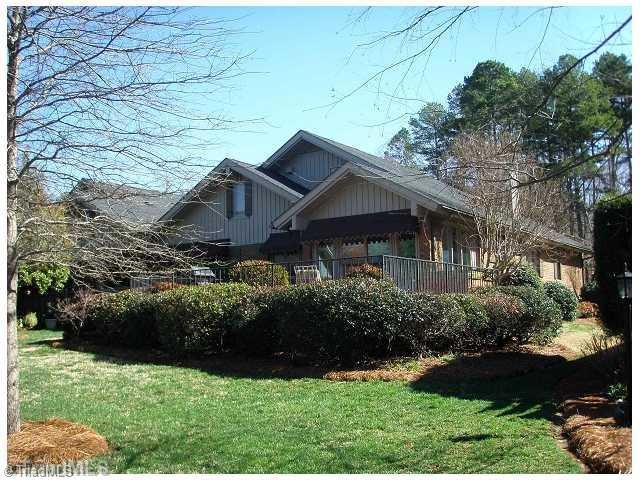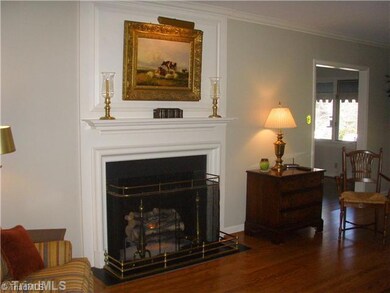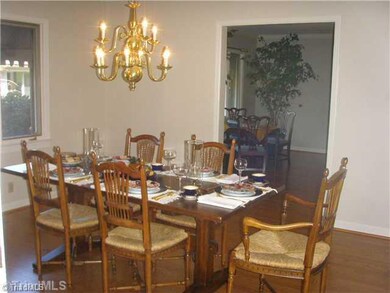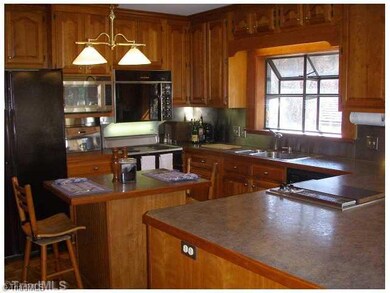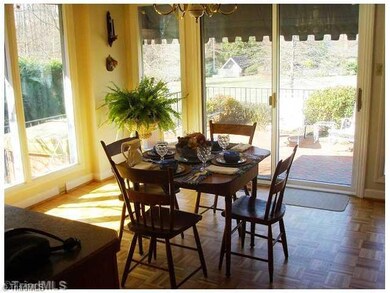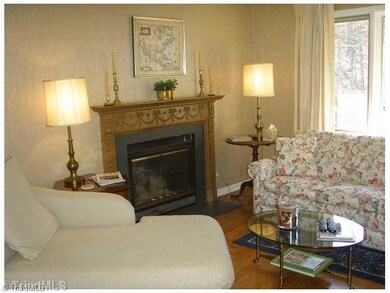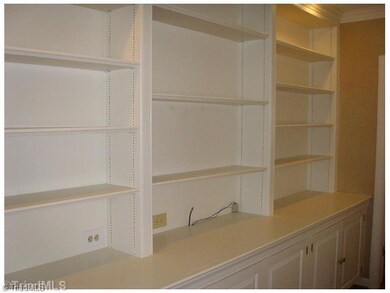
$249,900
- 3 Beds
- 2 Baths
- 1,304 Sq Ft
- 5618 Creek Bed Ln
- High Point, NC
Discover easy living in this well-maintained 3-bedroom, 2-bath townhome located in the Davidson Co. community of Cross Creek. This one-level layout offers convenience and comfort, featuring a vaulted-ceiling living room with a cozy gas fireplace. Enjoy a spacious kitchen with a breakfast bar and a bright dining area. The laundry area is conveniently located off the kitchen. The primary ensuite
Anne Ferguson-Dallas Allen Tate High Point
