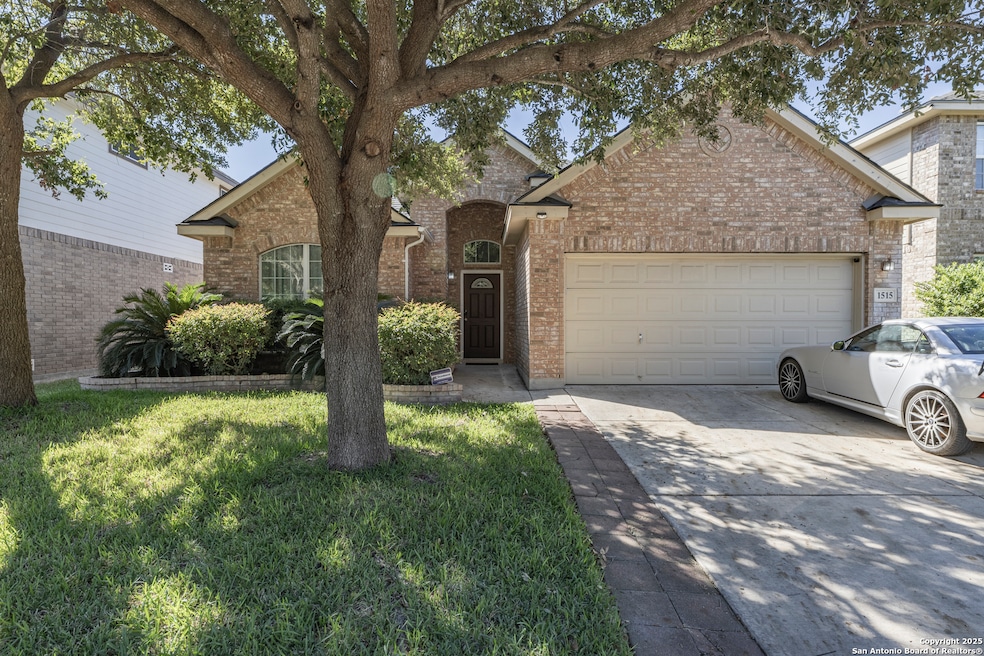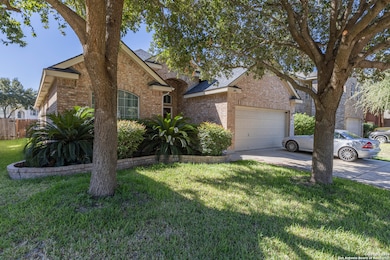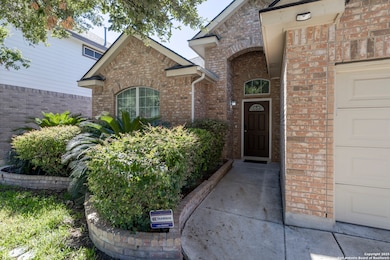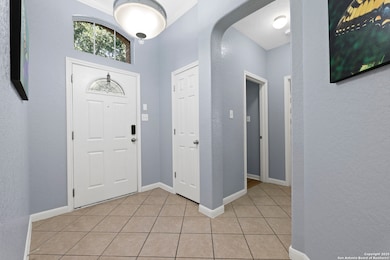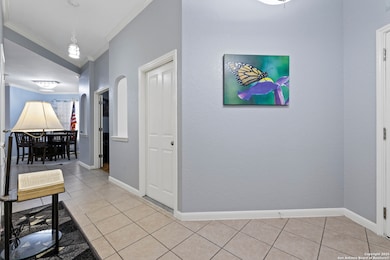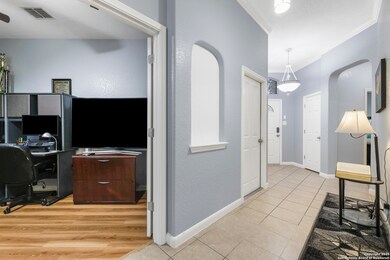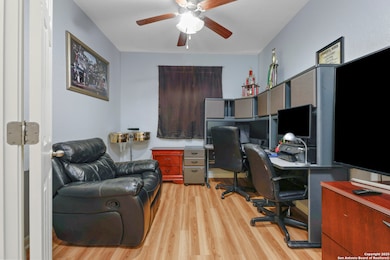1515 Wild Fire San Antonio, TX 78251
Westover Hills NeighborhoodHighlights
- Spa
- Eat-In Kitchen
- Ceramic Tile Flooring
- Solid Surface Countertops
- Laundry Room
- Central Heating and Cooling System
About This Home
Enjoy the ultimate backyard oasis in this beautiful 3-bedroom, 2-bath home located in the highly desired Enclave at Westover Hills community! This open-concept layout features a spacious living area, breakfast bar kitchen, and a dedicated office/flex space - perfect for working from home. The primary suite offers comfort and privacy with its own full bath. Step outside to your personal retreat! Relax in the sparkling in-ground pool, unwind in the hot tub, and entertain in style with a built-in outdoor kitchen and covered patio - ideal for year-round enjoyment. Conveniently located on San Antonio's West Side near shopping, dining, Lackland AFB, and major employers including SeaWorld and Westover Hills business district. Your perfect lifestyle upgrade awaits!
Listing Agent
John Renteria
Option One Real Estate Listed on: 11/01/2025
Home Details
Home Type
- Single Family
Est. Annual Taxes
- $4,702
Year Built
- Built in 2009
Interior Spaces
- 1,763 Sq Ft Home
- 1-Story Property
- Ceiling Fan
- Window Treatments
- Combination Dining and Living Room
Kitchen
- Eat-In Kitchen
- Stove
- Cooktop
- Microwave
- Solid Surface Countertops
- Disposal
Flooring
- Ceramic Tile
- Vinyl
Bedrooms and Bathrooms
- 3 Bedrooms
- 2 Full Bathrooms
Laundry
- Laundry Room
- Laundry on main level
- Laundry in Kitchen
- Dryer
- Washer
Parking
- 2 Car Garage
- Garage Door Opener
Schools
- Evers Elementary School
- Jordan Middle School
- Warren High School
Utilities
- Central Heating and Cooling System
- Gas Water Heater
- Water Softener is Owned
Additional Features
- Spa
- 5,837 Sq Ft Lot
Community Details
- Enclave At Westover Hills Subdivision
Listing and Financial Details
- Assessor Parcel Number 176430290140
Map
Source: San Antonio Board of REALTORS®
MLS Number: 1919856
APN: 17643-029-0140
- 14528 Mansfield
- 1614 Wild Fire
- 9326 Wind Talker
- 1415 O Hara Dr
- 9410 Wind Dancer
- 9406 Wind Dancer
- 9046 Mansfield
- 1602 de Valle
- 9035 Rich Trace St
- 1632 de Valle
- 9038 Deer Park
- 8939 Mansfield
- 9026 Mint Julep
- 9018 Rich Quail
- 8907 Athens
- 9009 Athens
- 9075 Foxgrove Way
- 8626 Keila Orchard
- 8722 Jogeva Way
- 9431 Massaro St
