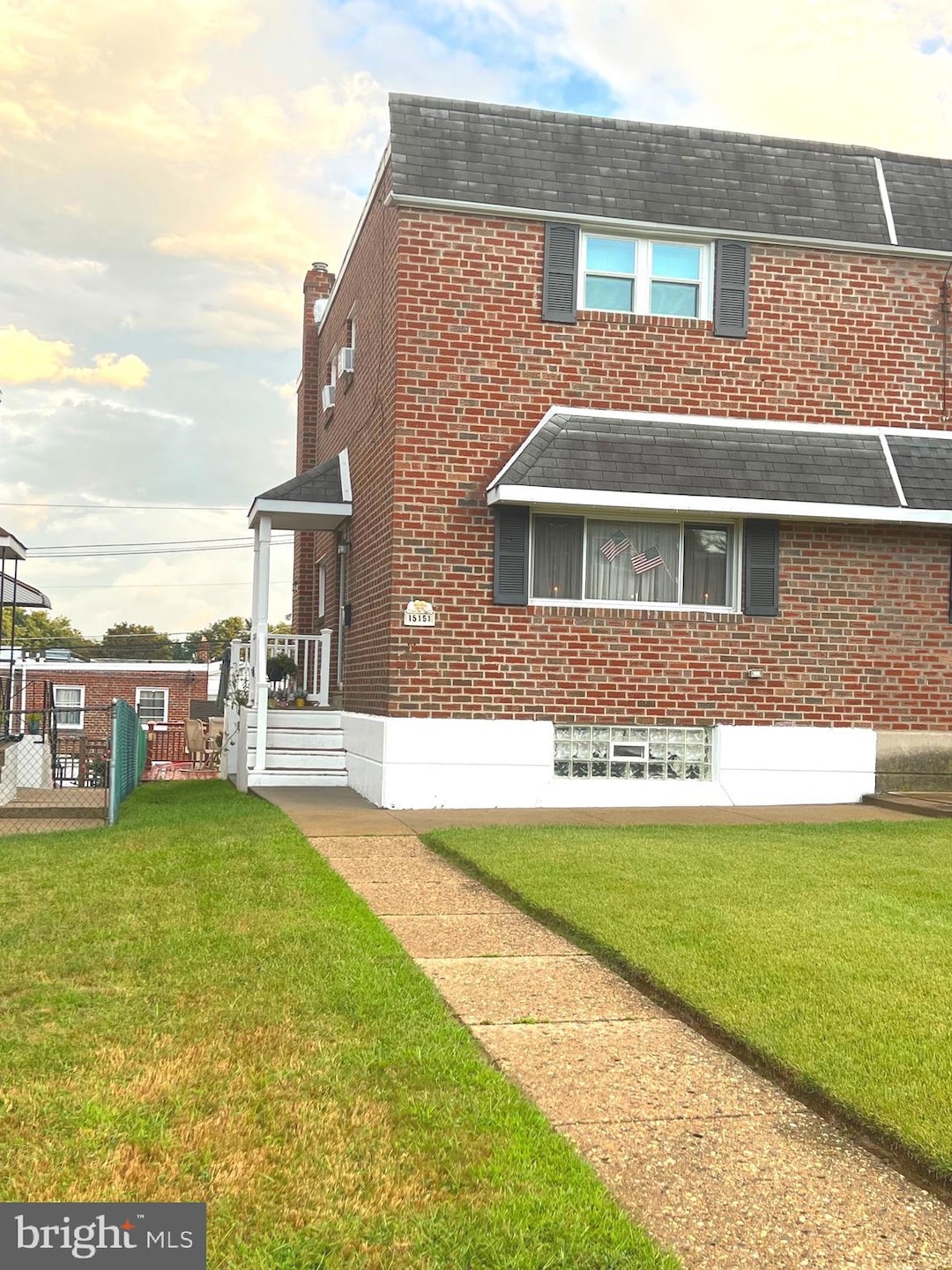
15151 Endicott St Philadelphia, PA 19116
Somerton NeighborhoodHighlights
- Straight Thru Architecture
- Back, Front, and Side Yard
- Forced Air Heating and Cooling System
- No HOA
- En-Suite Primary Bedroom
- Family Room
About This Home
As of December 2024SUPER CLEAN Extremely Well Maintained Somerton Twin! Home offers open first floor living space with open kitchen, island, new carpet, and half bath. Walkout the kitchen to backyard to large deck and driveway parking. Backyard features a nice 8x12 shed on raise concrete pad for extra storage. Upstairs features large main bedroom with tons of closet space, second and third bedrooms and hall bath. Very nicely finished basement living space with laundry/utilty room and 1/4 bath. Walkout basement to driveway and garage with rear driveway access. Recent upgrades include New Hi-Effiency HVAC System 2022, New Bradfiord White Hot Water Heater, and New Storm Doors throughout. Quiet neighborhood close to all major transportation, less than 5 minutes to I95, Turnpike, and US1.
Townhouse Details
Home Type
- Townhome
Est. Annual Taxes
- $3,695
Year Built
- Built in 1960 | Remodeled in 1994
Lot Details
- 2,964 Sq Ft Lot
- Lot Dimensions are 25.00 x 120.00
- Back, Front, and Side Yard
Parking
- Driveway
Home Design
- Semi-Detached or Twin Home
- Straight Thru Architecture
- Flat Roof Shape
- Concrete Perimeter Foundation
- Masonry
Interior Spaces
- 1,288 Sq Ft Home
- Property has 2 Levels
- Family Room
Bedrooms and Bathrooms
- 3 Main Level Bedrooms
- En-Suite Primary Bedroom
Finished Basement
- Walk-Out Basement
- Laundry in Basement
- Basement Windows
Utilities
- Forced Air Heating and Cooling System
- Natural Gas Water Heater
- Private Sewer
- Cable TV Available
Community Details
- No Home Owners Association
- Somerton Subdivision
Listing and Financial Details
- Tax Lot 414
- Assessor Parcel Number 583182100
Ownership History
Purchase Details
Home Financials for this Owner
Home Financials are based on the most recent Mortgage that was taken out on this home.Purchase Details
Home Financials for this Owner
Home Financials are based on the most recent Mortgage that was taken out on this home.Purchase Details
Similar Homes in the area
Home Values in the Area
Average Home Value in this Area
Purchase History
| Date | Type | Sale Price | Title Company |
|---|---|---|---|
| Deed | $355,000 | Interstate Abstract | |
| Interfamily Deed Transfer | -- | -- | |
| Quit Claim Deed | $70,200 | -- |
Mortgage History
| Date | Status | Loan Amount | Loan Type |
|---|---|---|---|
| Open | $337,250 | New Conventional | |
| Previous Owner | $156,900 | New Conventional | |
| Previous Owner | $30,000 | Credit Line Revolving | |
| Previous Owner | $108,000 | No Value Available |
Property History
| Date | Event | Price | Change | Sq Ft Price |
|---|---|---|---|---|
| 12/06/2024 12/06/24 | Sold | $355,000 | 0.0% | $276 / Sq Ft |
| 10/21/2024 10/21/24 | Price Changed | $355,000 | 0.0% | $276 / Sq Ft |
| 10/20/2024 10/20/24 | Pending | -- | -- | -- |
| 10/18/2024 10/18/24 | Price Changed | $354,899 | 0.0% | $276 / Sq Ft |
| 10/12/2024 10/12/24 | Price Changed | $354,900 | 0.0% | $276 / Sq Ft |
| 10/10/2024 10/10/24 | Price Changed | $354,990 | 0.0% | $276 / Sq Ft |
| 10/08/2024 10/08/24 | Price Changed | $354,999 | 0.0% | $276 / Sq Ft |
| 10/03/2024 10/03/24 | Price Changed | $354,900 | 0.0% | $276 / Sq Ft |
| 09/30/2024 09/30/24 | Price Changed | $355,000 | 0.0% | $276 / Sq Ft |
| 09/13/2024 09/13/24 | For Sale | $354,900 | -- | $276 / Sq Ft |
Tax History Compared to Growth
Tax History
| Year | Tax Paid | Tax Assessment Tax Assessment Total Assessment is a certain percentage of the fair market value that is determined by local assessors to be the total taxable value of land and additions on the property. | Land | Improvement |
|---|---|---|---|---|
| 2025 | $3,695 | $333,500 | $66,700 | $266,800 |
| 2024 | $3,695 | $333,500 | $66,700 | $266,800 |
| 2023 | $3,695 | $264,000 | $52,800 | $211,200 |
| 2022 | $3,066 | $219,000 | $52,800 | $166,200 |
| 2021 | $3,249 | $0 | $0 | $0 |
| 2020 | $3,249 | $0 | $0 | $0 |
| 2019 | $3,022 | $0 | $0 | $0 |
| 2018 | $2,779 | $0 | $0 | $0 |
| 2017 | $2,779 | $0 | $0 | $0 |
| 2016 | $2,359 | $0 | $0 | $0 |
| 2015 | -- | $0 | $0 | $0 |
| 2014 | -- | $198,500 | $71,729 | $126,771 |
| 2012 | -- | $26,112 | $3,262 | $22,850 |
Agents Affiliated with this Home
-
TJ McAdams
T
Seller's Agent in 2024
TJ McAdams
Homestarr Realty
(215) 778-8351
2 in this area
12 Total Sales
-
Robert Davidson
R
Buyer's Agent in 2024
Robert Davidson
Realty Mark Cityscape-Huntingdon Valley
(215) 514-8730
1 in this area
5 Total Sales
Map
Source: Bright MLS
MLS Number: PAPH2393766
APN: 583182100
- 15139 Milford St
- 143 Graystone Dr
- 15055 London Rd
- 15033 London Rd
- 15155 Ina Dr
- 127 Carters Mill Rd
- 0 Master Ave
- 2377 Paris Ave
- 153 Carters Mill Rd
- 15120 Ina Dr
- 15110 Ina Dr
- 13491 Damar Dr
- 13489 Damar Dr
- 2514 Linconia Ave
- 13487 Damar Dr
- 13485 Damar Dr
- 2611 Linconia Ave
- 2441 Trevose Rd
- 1216 Jennifer Rd
- 4402 Buckfield Terrace






