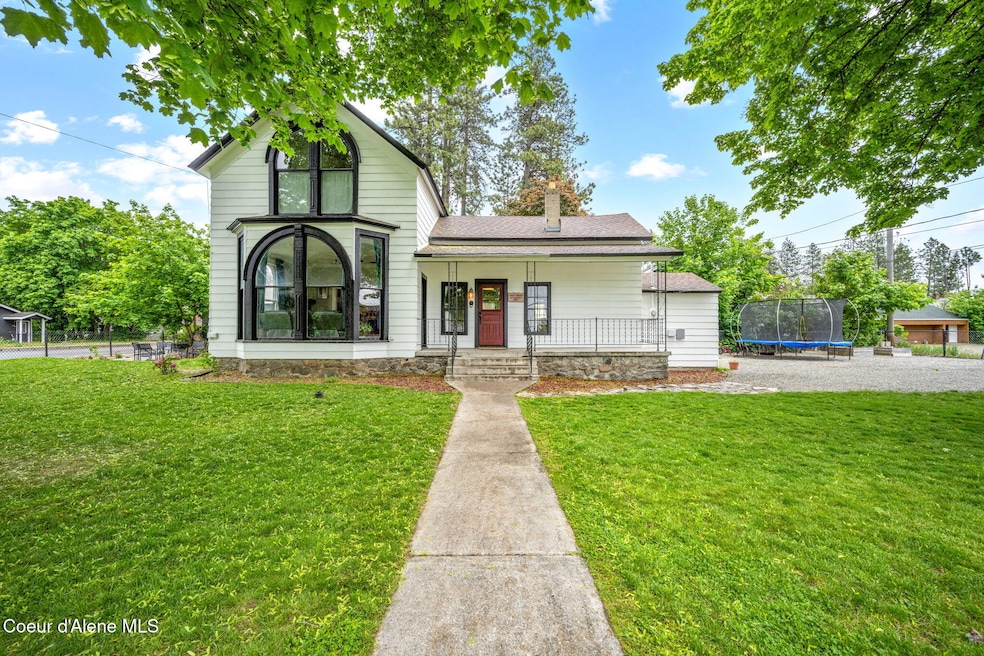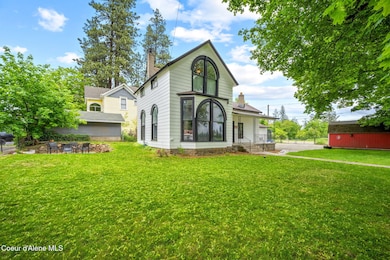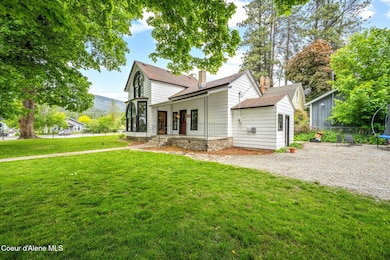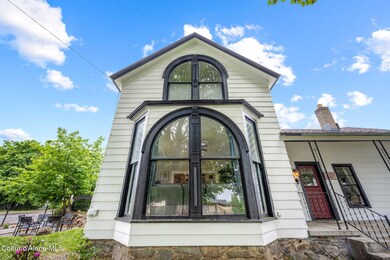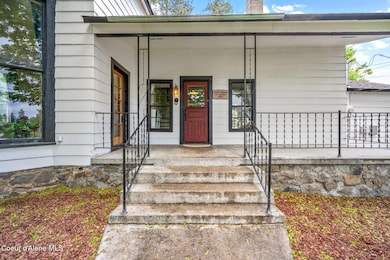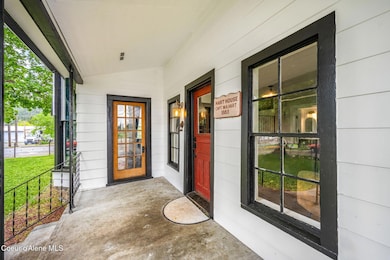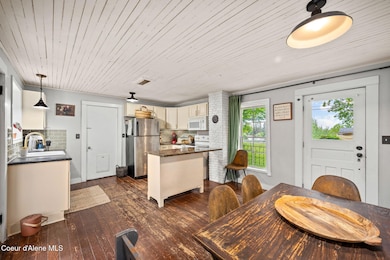
15152 N Mill St Rathdrum, ID 83858
Highlights
- RV or Boat Parking
- Fruit Trees
- Wood Flooring
- Lakeland Senior High School Rated 9+
- Mountain View
- 4-minute walk to Rathdrum Parks & Recreation
About This Home
As of September 2025Charming historic home in downtown Rathdrum. Idaho's oldest continually inhabited house! Own a rare piece of Idaho history. Built in 1883, this beautifully updated 3 bed/1.5 bath Victorian farmhouse is nestled in downtown Rathdrum near local favorites, and walking distance to Rathdrum's summer Main Street Market. Enjoy modern comfort with fully renovated bathrooms, a refreshed kitchen with tile backsplash, refinished original hardwood floors upstairs, and a brand new patio with mountain views. Unfinished basement is perfect as a root cellar or for storage. The freshly painted exterior, mature maple trees (great for syrup!), nearby plum trees and devoted space for chickens and gardening make this a one-of-a-kind home. No HOA, and it's close to schools, sledding hills and trails. This is classic small town Idaho living!
One year warranty provided by seller. House is sold as-is and has been pre-inspected. Inspection report available upon request.
Last Agent to Sell the Property
Keller Williams Realty Coeur d'Alene License #SP30071 Listed on: 07/02/2025

Home Details
Home Type
- Single Family
Est. Annual Taxes
- $1,316
Year Built
- Built in 1883
Lot Details
- 8,276 Sq Ft Lot
- Open Space
- Southern Exposure
- Property is Fully Fenced
- Landscaped
- Level Lot
- Open Lot
- Fruit Trees
- Lawn
- Garden
- Property is zoned Rathdrum R-2, Rathdrum R-2
Property Views
- Mountain
- Territorial
- Neighborhood
Home Design
- Concrete Foundation
- Stone Foundation
- Frame Construction
- Shingle Roof
- Composition Roof
- Lap Siding
Interior Spaces
- 1,960 Sq Ft Home
- Multi-Level Property
- Gas Fireplace
- Unfinished Basement
- Basement Cellar
- Washer and Electric Dryer Hookup
Kitchen
- Breakfast Bar
- Electric Oven or Range
- Stove
- Microwave
- Dishwasher
Flooring
- Wood
- Tile
Bedrooms and Bathrooms
- 3 Bedrooms
- 2 Bathrooms
Parking
- No Garage
- Paved Parking
- RV or Boat Parking
Outdoor Features
- Covered Patio or Porch
- Shed
Utilities
- Heating System Uses Natural Gas
- Gas Available
- Electric Water Heater
Community Details
- No Home Owners Association
Listing and Financial Details
- Assessor Parcel Number R800000F001A
Ownership History
Purchase Details
Home Financials for this Owner
Home Financials are based on the most recent Mortgage that was taken out on this home.Purchase Details
Home Financials for this Owner
Home Financials are based on the most recent Mortgage that was taken out on this home.Purchase Details
Home Financials for this Owner
Home Financials are based on the most recent Mortgage that was taken out on this home.Similar Homes in the area
Home Values in the Area
Average Home Value in this Area
Purchase History
| Date | Type | Sale Price | Title Company |
|---|---|---|---|
| Warranty Deed | -- | Pioneer Title Kootenai Cnty | |
| Warranty Deed | -- | Alliance Title | |
| Interfamily Deed Transfer | -- | Alliance Title |
Mortgage History
| Date | Status | Loan Amount | Loan Type |
|---|---|---|---|
| Open | $212,500 | New Conventional | |
| Previous Owner | $138,106 | VA | |
| Previous Owner | $138,106 | VA | |
| Previous Owner | $84,487 | FHA | |
| Previous Owner | $20,000 | Unknown |
Property History
| Date | Event | Price | Change | Sq Ft Price |
|---|---|---|---|---|
| 09/04/2025 09/04/25 | Sold | -- | -- | -- |
| 07/23/2025 07/23/25 | Pending | -- | -- | -- |
| 07/11/2025 07/11/25 | Price Changed | $395,000 | -1.3% | $202 / Sq Ft |
| 07/02/2025 07/02/25 | For Sale | $400,000 | 0.0% | $204 / Sq Ft |
| 06/30/2025 06/30/25 | Pending | -- | -- | -- |
| 06/26/2025 06/26/25 | Price Changed | $400,000 | -2.4% | $204 / Sq Ft |
| 06/19/2025 06/19/25 | Price Changed | $410,000 | -1.2% | $209 / Sq Ft |
| 06/06/2025 06/06/25 | Price Changed | $415,000 | -1.0% | $212 / Sq Ft |
| 05/24/2025 05/24/25 | For Sale | $419,000 | -- | $214 / Sq Ft |
Tax History Compared to Growth
Tax History
| Year | Tax Paid | Tax Assessment Tax Assessment Total Assessment is a certain percentage of the fair market value that is determined by local assessors to be the total taxable value of land and additions on the property. | Land | Improvement |
|---|---|---|---|---|
| 2024 | $1,316 | $357,880 | $160,000 | $197,880 |
| 2023 | $1,316 | $348,092 | $170,000 | $178,092 |
| 2022 | $1,310 | $333,198 | $165,000 | $168,198 |
| 2021 | $1,281 | $234,607 | $86,804 | $147,803 |
| 2020 | $1,178 | $199,736 | $80,374 | $119,362 |
| 2019 | $1,359 | $190,278 | $65,880 | $124,398 |
| 2018 | $1,106 | $132,210 | $54,900 | $77,310 |
| 2017 | $1,104 | $122,170 | $45,000 | $77,170 |
| 2016 | $1,055 | $119,670 | $45,000 | $74,670 |
| 2015 | $379 | $83,300 | $31,000 | $52,300 |
| 2013 | $743 | $77,063 | $27,073 | $49,990 |
Agents Affiliated with this Home
-
Andrew Owens

Seller's Agent in 2025
Andrew Owens
Keller Williams Realty Coeur d'Alene
(208) 704-3330
7 in this area
71 Total Sales
-
Shelby Southerland
S
Buyer's Agent in 2025
Shelby Southerland
Silvercreek Realty Group, LLC
(208) 512-5372
1 in this area
3 Total Sales
Map
Source: Coeur d'Alene Multiple Listing Service
MLS Number: 25-5304
APN: R800000F001A
- 8270 W Meadow Brook
- 8047 W Post St
- 8495 W Park Loop Unit 157
- 8475 W Meadow Brook
- 8229 W Lemhi St
- 15544 N Gray St
- 8041 W Canal St
- 8745 W Meadow Brook Cir
- 15272 N Stevens St
- TBD Idaho St
- 13403 Idaho 41
- 15274 N Pineview St
- 15974 N Boise
- 15974 Boise St
- 11535 N Entwistle Way
- 11556 N Entwistle Way
- 11559 N Entwistle Way
- 11586 N Entwistle Way
- 7785 W Meadow Lark Ln
- 7737 W Meadow Lark Ln
