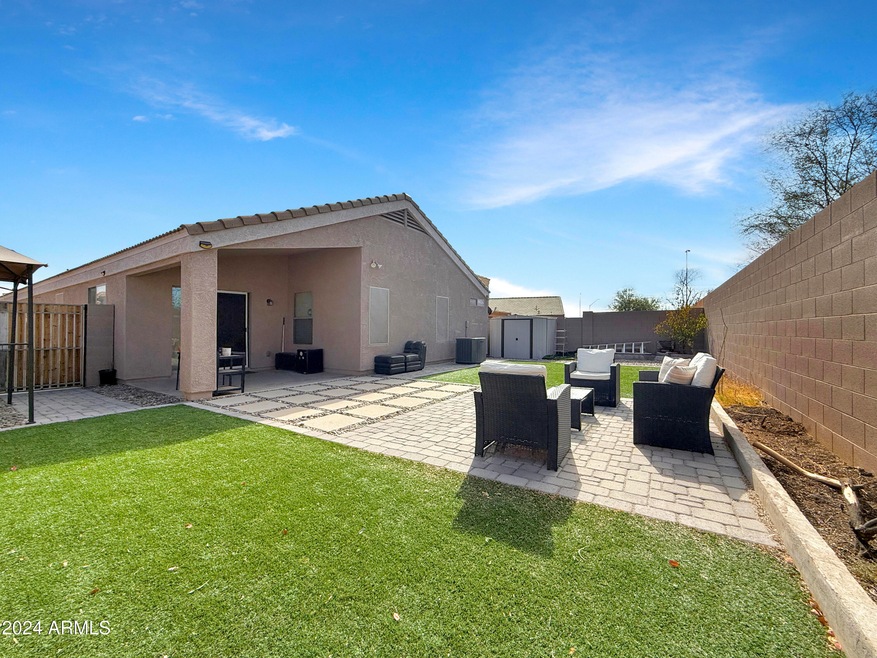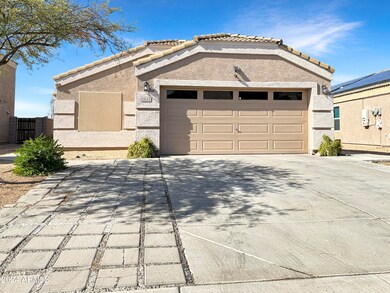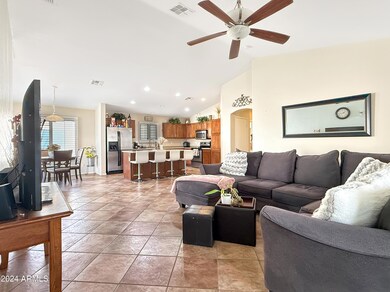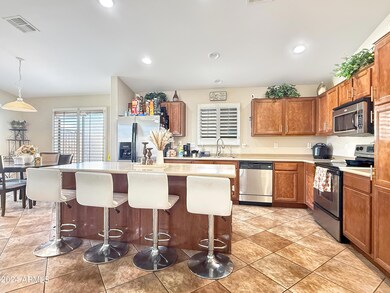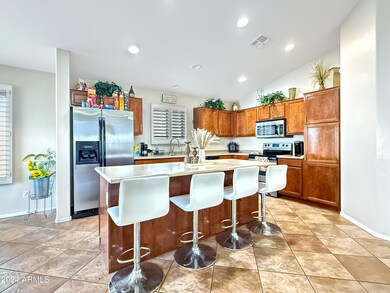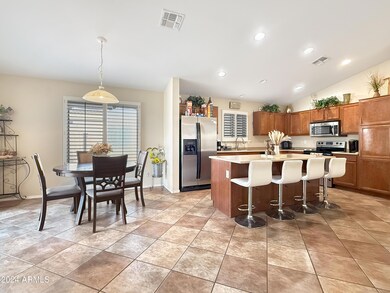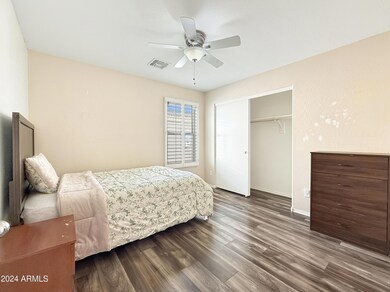
15152 N Verbena St El Mirage, AZ 85335
Highlights
- Solar Power System
- Eat-In Kitchen
- Community Playground
- Vaulted Ceiling
- Double Pane Windows
- Tile Flooring
About This Home
As of January 2025Start the New Year in Style! Step into this beautifully upgraded home featuring a brand-new A/C unit to keep you comfortable year-round. The main living area and kitchen showcase an impressive vaulted ceiling and sleek tile flooring, offering a bright and welcoming space. The kitchen is complete with an island, ideal for hosting gatherings or enjoying casual meals. All four bedrooms have been updated with brand-new laminate flooring, and the home is adorned with charming shuttered windows throughout.
The backyard is your personal oasis—fully remodeled and landscaped for effortless outdoor living. A concrete walkway along the side of the house adds convenience and leads to the gate. This home is truly move-in ready and perfectly timed for you to make it your own. Don't miss out!
Home Details
Home Type
- Single Family
Est. Annual Taxes
- $1,274
Year Built
- Built in 2006
Lot Details
- 5,748 Sq Ft Lot
- Desert faces the front and back of the property
- Block Wall Fence
- Artificial Turf
HOA Fees
- $30 Monthly HOA Fees
Parking
- 2 Car Garage
- 2 Open Parking Spaces
- 2 Carport Spaces
- Garage Door Opener
Home Design
- Wood Frame Construction
- Tile Roof
- Block Exterior
- Stucco
Interior Spaces
- 1,642 Sq Ft Home
- 1-Story Property
- Vaulted Ceiling
- Ceiling Fan
- Double Pane Windows
- Washer and Dryer Hookup
Kitchen
- Eat-In Kitchen
- Breakfast Bar
Flooring
- Carpet
- Tile
Bedrooms and Bathrooms
- 4 Bedrooms
- Primary Bathroom is a Full Bathroom
- 2 Bathrooms
Eco-Friendly Details
- Solar Power System
Schools
- Thompson Ranch Elementary
- Dysart High School
Utilities
- Central Air
- Heating Available
- Cable TV Available
Listing and Financial Details
- Tax Lot 422
- Assessor Parcel Number 501-25-325
Community Details
Overview
- Association fees include ground maintenance, street maintenance
- Apm Association, Phone Number (480) 941-1077
- Built by Taylor Woodrow
- Thompson Ranch Phase 1 And 2 Subdivision
Recreation
- Community Playground
- Bike Trail
Ownership History
Purchase Details
Home Financials for this Owner
Home Financials are based on the most recent Mortgage that was taken out on this home.Purchase Details
Home Financials for this Owner
Home Financials are based on the most recent Mortgage that was taken out on this home.Purchase Details
Home Financials for this Owner
Home Financials are based on the most recent Mortgage that was taken out on this home.Purchase Details
Home Financials for this Owner
Home Financials are based on the most recent Mortgage that was taken out on this home.Purchase Details
Purchase Details
Home Financials for this Owner
Home Financials are based on the most recent Mortgage that was taken out on this home.Purchase Details
Home Financials for this Owner
Home Financials are based on the most recent Mortgage that was taken out on this home.Purchase Details
Home Financials for this Owner
Home Financials are based on the most recent Mortgage that was taken out on this home.Similar Homes in the area
Home Values in the Area
Average Home Value in this Area
Purchase History
| Date | Type | Sale Price | Title Company |
|---|---|---|---|
| Interfamily Deed Transfer | -- | First Arizona Title Agency | |
| Warranty Deed | $223,000 | First Arizona Title Agency | |
| Interfamily Deed Transfer | -- | None Available | |
| Special Warranty Deed | -- | None Available | |
| Trustee Deed | $102,169 | Security Title Agency | |
| Interfamily Deed Transfer | -- | None Available | |
| Quit Claim Deed | -- | None Available | |
| Deed In Lieu Of Foreclosure | -- | Grand Canyon Title Agency | |
| Warranty Deed | $250,132 | First American Title Ins Co | |
| Warranty Deed | -- | First American Title Ins Co |
Mortgage History
| Date | Status | Loan Amount | Loan Type |
|---|---|---|---|
| Open | $76,000 | Credit Line Revolving | |
| Open | $219,300 | New Conventional | |
| Previous Owner | $218,960 | FHA | |
| Previous Owner | $95,216 | FHA | |
| Previous Owner | $160,000 | Unknown | |
| Previous Owner | $25,000 | Stand Alone Second | |
| Previous Owner | $187,500 | Balloon |
Property History
| Date | Event | Price | Change | Sq Ft Price |
|---|---|---|---|---|
| 01/03/2025 01/03/25 | Sold | $364,990 | 0.0% | $222 / Sq Ft |
| 12/15/2024 12/15/24 | Off Market | $364,990 | -- | -- |
| 12/13/2024 12/13/24 | Pending | -- | -- | -- |
| 11/15/2024 11/15/24 | Price Changed | $364,990 | -1.4% | $222 / Sq Ft |
| 10/24/2024 10/24/24 | Price Changed | $369,990 | 0.0% | $225 / Sq Ft |
| 10/24/2024 10/24/24 | For Sale | $369,990 | +65.9% | $225 / Sq Ft |
| 07/30/2019 07/30/19 | Sold | $223,000 | -3.0% | $136 / Sq Ft |
| 05/15/2019 05/15/19 | Pending | -- | -- | -- |
| 05/04/2019 05/04/19 | For Sale | $230,000 | -- | $140 / Sq Ft |
Tax History Compared to Growth
Tax History
| Year | Tax Paid | Tax Assessment Tax Assessment Total Assessment is a certain percentage of the fair market value that is determined by local assessors to be the total taxable value of land and additions on the property. | Land | Improvement |
|---|---|---|---|---|
| 2025 | $1,274 | $11,777 | -- | -- |
| 2024 | $1,250 | $11,217 | -- | -- |
| 2023 | $1,250 | $27,410 | $5,480 | $21,930 |
| 2022 | $1,077 | $20,520 | $4,100 | $16,420 |
| 2021 | $1,138 | $18,920 | $3,780 | $15,140 |
| 2020 | $1,143 | $17,020 | $3,400 | $13,620 |
| 2019 | $1,108 | $15,210 | $3,040 | $12,170 |
| 2018 | $1,095 | $13,720 | $2,740 | $10,980 |
| 2017 | $1,023 | $11,860 | $2,370 | $9,490 |
| 2016 | $988 | $11,350 | $2,270 | $9,080 |
| 2015 | $921 | $10,930 | $2,180 | $8,750 |
Agents Affiliated with this Home
-
Ailin Sidney

Seller's Agent in 2025
Ailin Sidney
Citiea
(602) 800-4946
3 in this area
94 Total Sales
-
Katherine Emmons
K
Buyer's Agent in 2025
Katherine Emmons
Real Broker
(480) 529-8641
1 in this area
35 Total Sales
-
Cheryl Benjamin

Buyer Co-Listing Agent in 2025
Cheryl Benjamin
Real Broker
(623) 206-9936
2 in this area
298 Total Sales
-
V
Seller's Agent in 2019
Vera Barrera
Realty One Group
Map
Source: Arizona Regional Multiple Listing Service (ARMLS)
MLS Number: 6775123
APN: 501-25-325
- 12121 W Desert Ln
- 12224 W Saguaro Ln
- 12209 W Ironwood St
- 14700 N El Frio St
- 11746 W Caribbean Ln
- 11733 W Maui Ln
- 11704 W Maui Ln
- 16101 N El Mirage Rd Unit 429
- 16101 N El Mirage Rd Unit 369
- 16101 N El Mirage Rd Unit 364
- 16101 N El Mirage Rd Unit 409
- 16101 N El Mirage Rd Unit 353
- 16101 N El Mirage Rd Unit 422
- 16101 N El Mirage Rd Unit 343
- 16101 N El Mirage Rd Unit 445
- 16101 N El Mirage Rd Unit 434
- 16101 N El Mirage Rd Unit 378
- 16101 N El Mirage Rd Unit 327
- 16101 N El Mirage Rd Unit 371
- 16101 N El Mirage Rd Unit 322
