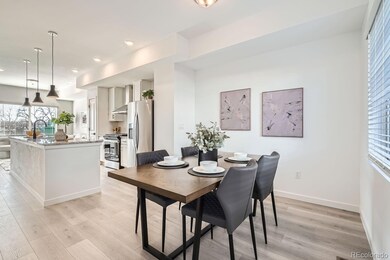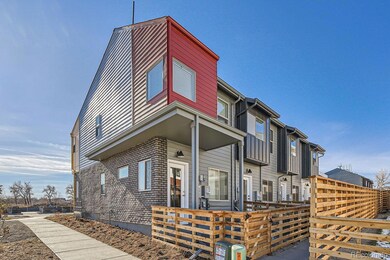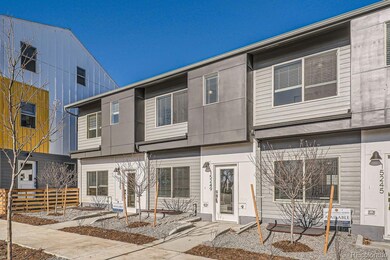15152 W 69th Place Arvada, CO 80007
Ralston Valley NeighborhoodEstimated payment $2,733/month
Highlights
- Under Construction
- Located in a master-planned community
- Open Floorplan
- Van Arsdale Elementary School Rated A-
- Primary Bedroom Suite
- Contemporary Architecture
About This Home
OCTOBER 2025 Completion
Step into this beautifully designed 2-story end unit townhome featuring 9’ ceilings on the main level and an open-concept layout perfect for entertaining. The kitchen impresses with 42" upgraded soft-close cabinets, a massive 10-foot island, quartz countertops, a tile backsplash, and upgraded stainless steel Whirlpool appliances including a gas range.
The main level boasts luxury vinyl plank flooring, while the stairs and upper level feature plush carpet for added comfort. Additional upgrades include black bronze hardware throughout, 2" faux wood blinds on every window, and an in-unit laundry space for convenience.
Located in the forward-thinking Geos community, this home offers energy-conscious living in a walkable, compact neighborhood with amenities close at hand. A perfect blend of style, function, and sustainability!
*Photos are a representation of the same floorplan - NOT exact unit*
Listing Agent
DFH Colorado Realty LLC Brokerage Email: mls.co@dreamfindershomes.com,720-706-5701 License #100068484 Listed on: 09/01/2025
Townhouse Details
Home Type
- Townhome
Est. Annual Taxes
- $4,429
Year Built
- Built in 2025 | Under Construction
Lot Details
- 1,107 Sq Ft Lot
- End Unit
- 1 Common Wall
- South Facing Home
- Partially Fenced Property
- Landscaped
- Private Yard
HOA Fees
- $45 Monthly HOA Fees
Home Design
- Contemporary Architecture
- Entry on the 1st floor
- Slab Foundation
- Frame Construction
- Cement Siding
- Radon Mitigation System
Interior Spaces
- 1,090 Sq Ft Home
- 2-Story Property
- Open Floorplan
- Wired For Data
- Double Pane Windows
- Window Treatments
- Great Room
- Dining Room
- Laundry in unit
Kitchen
- Range
- Microwave
- Dishwasher
- Kitchen Island
- Quartz Countertops
- Disposal
Flooring
- Carpet
- Tile
Bedrooms and Bathrooms
- 2 Bedrooms
- Primary Bedroom Suite
Home Security
Parking
- 1 Parking Space
- Paved Parking
Eco-Friendly Details
- Energy-Efficient Exposure or Shade
- Solar Heating System
Outdoor Features
- Rain Gutters
Schools
- Van Arsdale Elementary School
- Drake Middle School
- Ralston Valley High School
Utilities
- Forced Air Heating and Cooling System
- Heating System Uses Natural Gas
- 110 Volts
- Natural Gas Connected
- Tankless Water Heater
- High Speed Internet
- Phone Available
- Cable TV Available
Listing and Financial Details
- Assessor Parcel Number R518352
Community Details
Overview
- Association fees include ground maintenance, snow removal
- 4 Units
- Geos Neighborhood Metropolitan District Association
- Built by Dream Finder Homes
- Geos Subdivision, Reihenhaus Floorplan
- Located in a master-planned community
Amenities
- Community Garden
Recreation
- Park
- Trails
Pet Policy
- Pets Allowed
Security
- Carbon Monoxide Detectors
- Fire and Smoke Detector
Map
Home Values in the Area
Average Home Value in this Area
Property History
| Date | Event | Price | List to Sale | Price per Sq Ft |
|---|---|---|---|---|
| 09/29/2025 09/29/25 | Pending | -- | -- | -- |
| 09/01/2025 09/01/25 | For Sale | $442,990 | -- | $406 / Sq Ft |
Source: REcolorado®
MLS Number: 6756873
- 15325 W 69th Dr
- 15345 W 69th Dr
- 15316 W 69th Dr
- 15312 W 69th Place
- 15313 W 69th Ave
- Solstice Plan at Geos - Townhomes
- Reihenhaus Plan at Geos - Townhomes
- Sonnenvilla Plan at Geos - Single Family Homes
- Urban Paired Plan at Geos - Paired Homes
- 15194 W 69th Ave
- 6892 Juniper Ct
- 15290 W 68th Place
- 15252 W 69th Place
- 15007 W 68th Place Unit 29A
- 15338 W 68th Ave
- 15336 W 68th Ave
- 6959 Joyce Ln Unit B
- 15328 W 68th Ave
- 15290 W 69th Place
- 15336 W 69th Dr







