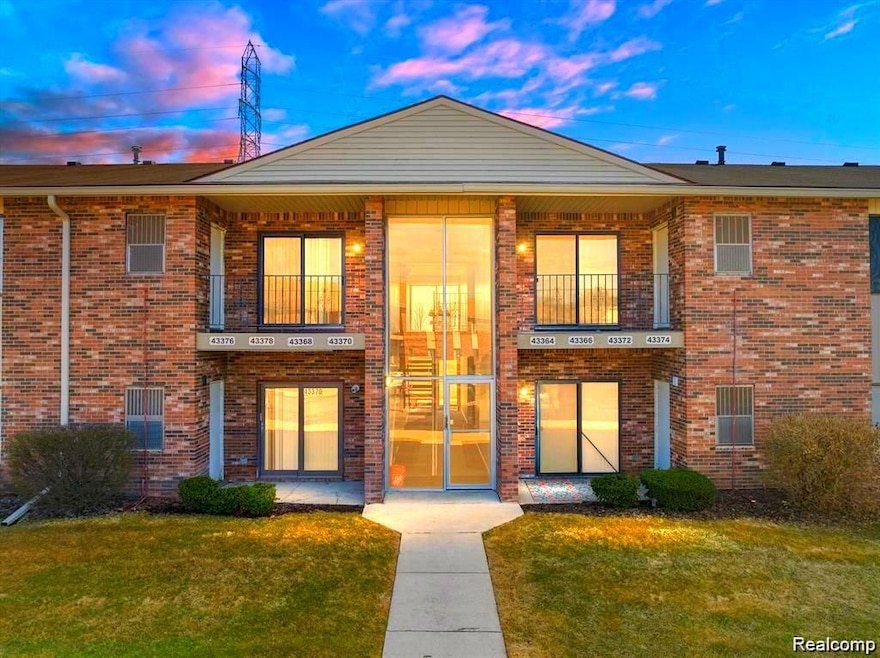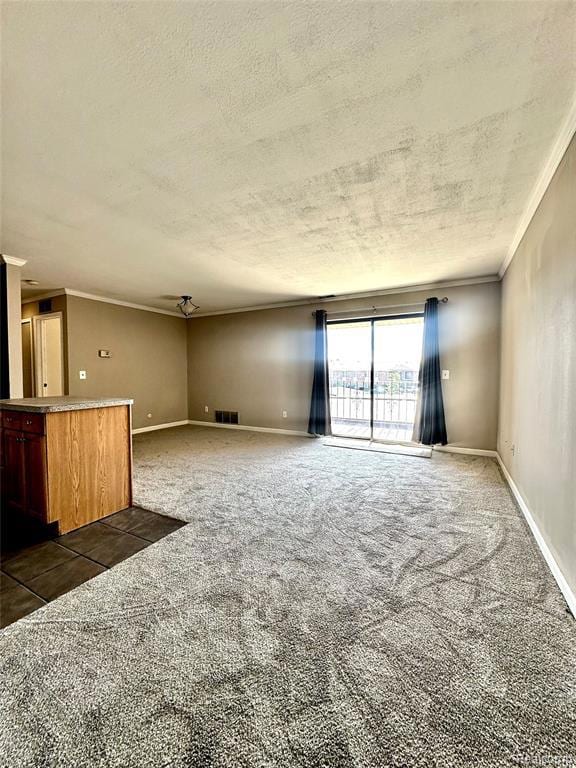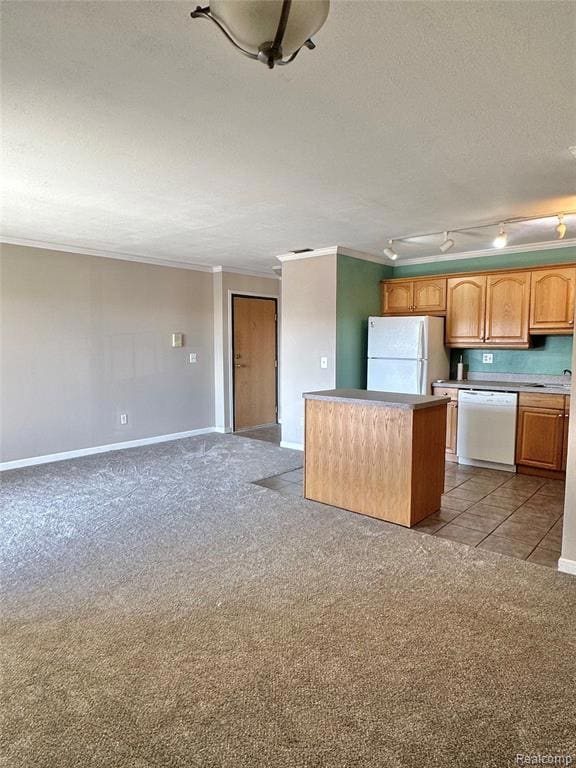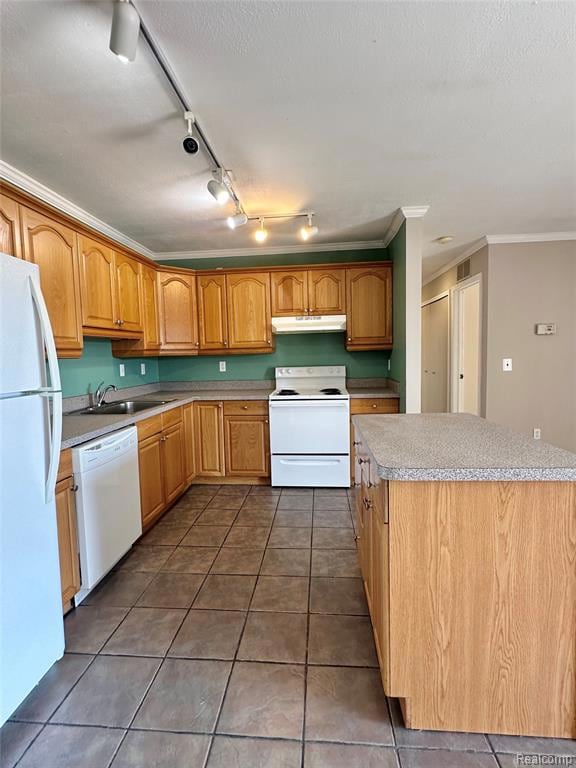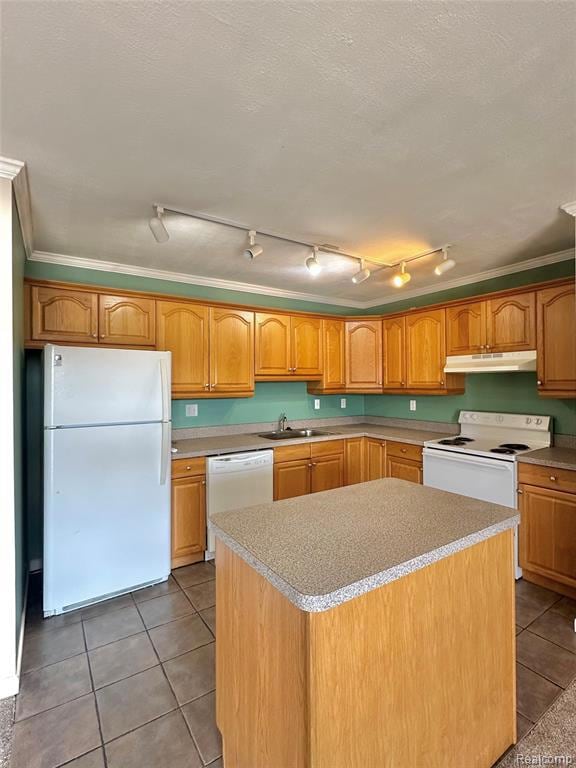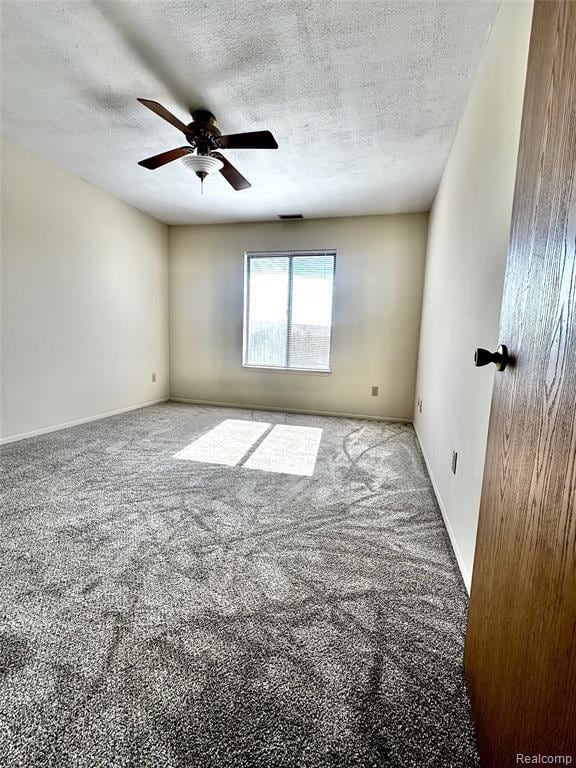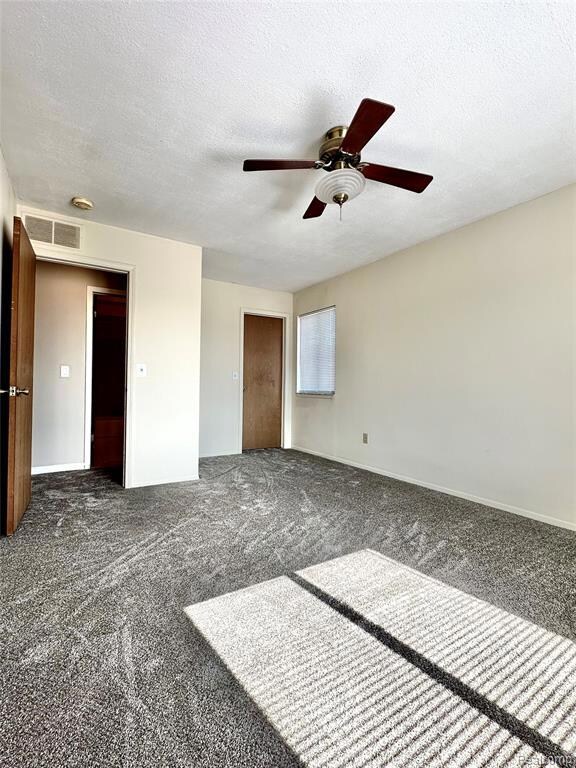15155 Seagull Dr Unit 8 Sterling Heights, MI 48313
2
Beds
1.5
Baths
1,068
Sq Ft
1987
Built
Highlights
- Balcony
- 1-Story Property
- Forced Air Heating System
- Bemis Junior High School Rated A-
About This Home
Welcome to your new home in this inviting upper unit condo! Featuring 2 bedrooms and 2 bathrooms, this beautifully maintained space boasts fresh paint and new carpet throughout. Enjoy a bright and airy living room that opens to a covered balcony, perfect for morning coffee or evening relaxation. The fully equipped kitchen includes all appliances, plus a convenient washer and dryer for your laundry needs. This lovely condo offers the perfect blend of comfort and convenience. Don’t miss out on this fantastic opportunity—schedule a viewing today!
Condo Details
Home Type
- Condominium
Est. Annual Taxes
- $2,038
Year Built
- Built in 1987 | Remodeled in 2024
Home Design
- Brick Exterior Construction
- Slab Foundation
Interior Spaces
- 1,068 Sq Ft Home
- 1-Story Property
Bedrooms and Bathrooms
- 2 Bedrooms
Utilities
- Forced Air Heating System
- Heating System Uses Natural Gas
Additional Features
- Balcony
- Upper Level
Community Details
- HOA YN
- Lakeshore Subdivision
Listing and Financial Details
- Security Deposit $1,950
- 12 Month Lease Term
- 24 Month Lease Term
- Application Fee: 395.00
- Assessor Parcel Number 1001476008
Map
Source: Realcomp
MLS Number: 20251045133
APN: 10-10-01-476-008
Nearby Homes
- 43300 Hayes Rd
- 43433 Claremont Dr E
- 42755 Hayes Rd
- 14700 19 Mile Rd
- 43117 Burlington Dr
- 15297 Yale Dr Unit 232
- 14579 Vauxhall Dr Unit 84
- 15357 Yale Dr Unit 211
- 15432 Yale Dr Unit 179
- 43014 Strand Dr Unit 43
- 43038 Strand Dr Unit 46
- 43203 Strand Dr Unit 23
- 43103 Strand Dr Unit 34
- 14946 Purdue Dr
- 44272 Princeton Dr Unit 159
- 14993 Clemson Dr
- 43146 Dante Ct
- 15371 Cornell Dr Unit 92
- 15601 Orchard Ridge Dr Unit 1
- 44228 Providence Dr Unit 300
- 15187 Olivewood Dr
- 16423 Claremont Dr S
- 15770 Lakeside Village Dr
- 43097 Burlington Dr Unit 133
- 43089 Burlington Dr Unit 131
- 43144 Carlyle Place
- 43117 Burlington Dr
- 44197 Hayes Rd
- 15357 Yale Dr Unit 211
- 14520 Vauxhall Dr Unit 69
- 44167 Providence Dr
- 15430 Cornell Dr Unit 105
- 15090 Northpointe Dr
- 44525 Pine Dr
- 15817 Charleston Dr
- 15054 Riverside Dr Unit 9
- 42480 Green Valley Dr
- 42735 Richmond Dr Unit 40
- 42566 Clinton Place Dr
- 13820 Horseshoe Dr
