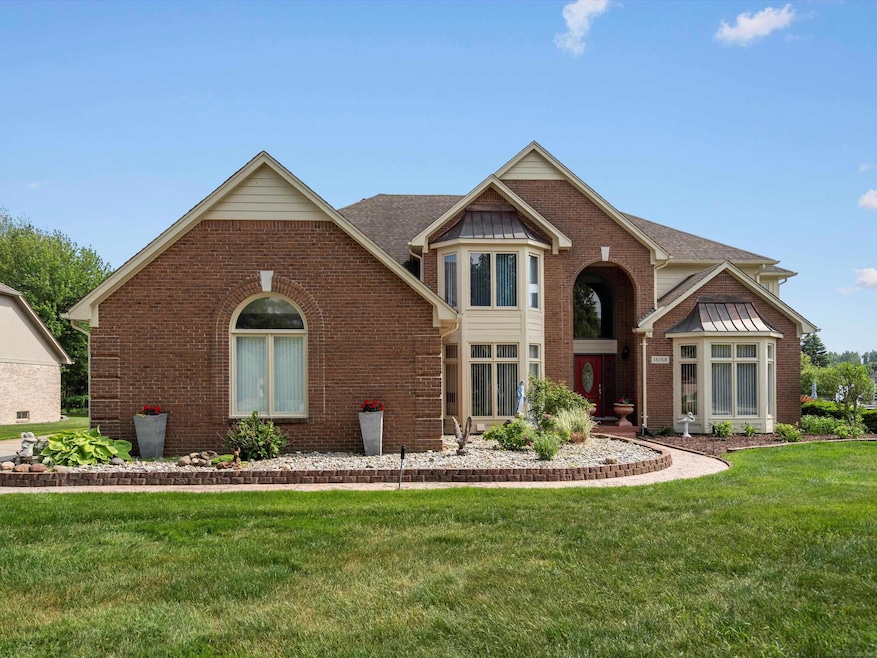Welcome to this beautifully renovated split-level home in Shelby Township updated in 2023. This 4 Bedroom, 5 Bathroom home features 3.5 -car garage and sits on 0.77 acre lot in the prestigious Utica School District. With over 6000 sq ft of total finished living space it blends luxury and comfort throughout. The expansive living room with new hardwood floors flows into a gourmet kitchen featuring high-end new appliances, quartz coutertops, and new ceramic flooring. The main floor primary bedroom includes a spacious size walk- in closet and spa -like new bathroom. Upstairs offers well-sized bedrooms, generous loft and two bathrooms-one newly renovated. The remodeled basement includes a gourmet kitchen, wet bar, new full bathroom and new vinyl plank flooring. Additional highlights: furnance, HWT, patio sliding door, garage opener, light fixtures, front door and doors hardware, carpet, vertical blinds ('2023), roof and air conditioner ('2014), new siding ('2024), first floor laundry, lawn sprinkless, a beautiful landscaped yard with gazebo, huge stamped concrete patio and fresh paint throughout. Make this great home yours !

