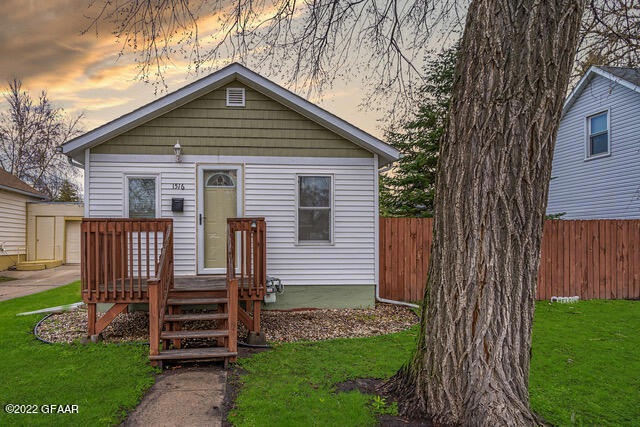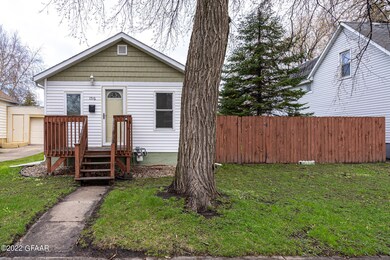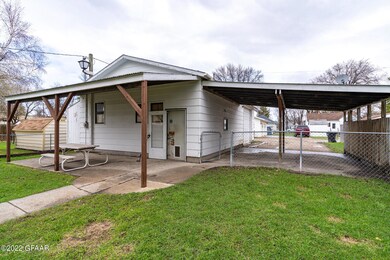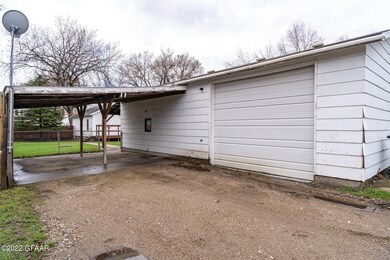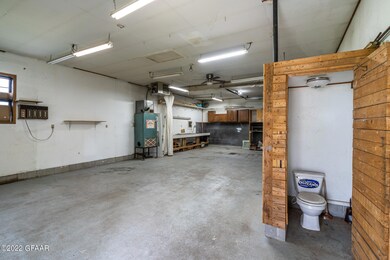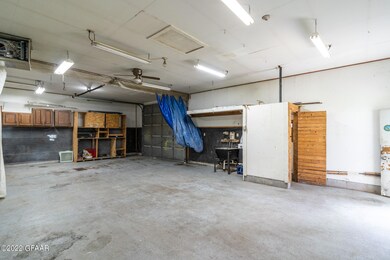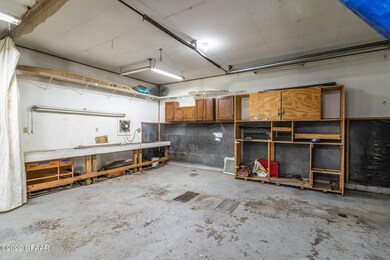
1516 5th Ave N Grand Forks, ND 58203
Highlights
- Deck
- 4 Car Detached Garage
- 1-Story Property
- Central High School Rated A-
- Cooling Available
- Fenced
About This Home
As of May 2022Tiny house with huge heated finished shop in Grand Forks. 2 bedroom 1 bath ranch style home with fully fenced yard and 24x40 shop. Shop is finished and heated with large overhead door, water hookups, and 220 power. There is an additional 2 car carport off the alley.
Last Agent to Sell the Property
Berkshire Hathaway Homeservices Family Rea License #9102 Listed on: 05/16/2022

Last Buyer's Agent
Ben Olson
Berkshire Hathaway Homeservices Family Rea License #9861
Home Details
Home Type
- Single Family
Est. Annual Taxes
- $1,563
Year Built
- Built in 1920
Lot Details
- 7,000 Sq Ft Lot
- Lot Dimensions are 50x140
- Fenced
- Property is zoned R-2 One & Two Family
Parking
- 4 Car Detached Garage
- Running Water Available in Garage
- Heated Garage
- Garage Drain
- Garage Door Opener
Home Design
- Poured Concrete
Interior Spaces
- 468 Sq Ft Home
- 1-Story Property
- Basement Fills Entire Space Under The House
- Range
Bedrooms and Bathrooms
- 2 Bedrooms
- 1 Full Bathroom
Outdoor Features
- Deck
Schools
- Winship Elementary School
- Valley Middle School
- Central High School
Utilities
- Cooling Available
- Heating Available
Listing and Financial Details
- Assessor Parcel Number 44120600223001
Ownership History
Purchase Details
Purchase Details
Home Financials for this Owner
Home Financials are based on the most recent Mortgage that was taken out on this home.Purchase Details
Home Financials for this Owner
Home Financials are based on the most recent Mortgage that was taken out on this home.Purchase Details
Home Financials for this Owner
Home Financials are based on the most recent Mortgage that was taken out on this home.Purchase Details
Similar Homes in Grand Forks, ND
Home Values in the Area
Average Home Value in this Area
Purchase History
| Date | Type | Sale Price | Title Company |
|---|---|---|---|
| Warranty Deed | -- | None Listed On Document | |
| Deed | -- | -- | |
| Warranty Deed | $88,500 | None Available | |
| Warranty Deed | -- | None Available | |
| Interfamily Deed Transfer | -- | None Available |
Mortgage History
| Date | Status | Loan Amount | Loan Type |
|---|---|---|---|
| Previous Owner | $95,000 | No Value Available | |
| Previous Owner | -- | No Value Available | |
| Previous Owner | $86,896 | FHA | |
| Previous Owner | $62,225 | New Conventional |
Property History
| Date | Event | Price | Change | Sq Ft Price |
|---|---|---|---|---|
| 10/20/2023 10/20/23 | Off Market | -- | -- | -- |
| 10/20/2023 10/20/23 | Off Market | -- | -- | -- |
| 05/26/2022 05/26/22 | Sold | -- | -- | -- |
| 05/19/2022 05/19/22 | Off Market | -- | -- | -- |
| 05/17/2022 05/17/22 | For Sale | $137,000 | -- | $293 / Sq Ft |
| 11/17/2016 11/17/16 | Sold | -- | -- | -- |
| 11/17/2016 11/17/16 | For Sale | -- | -- | -- |
Tax History Compared to Growth
Tax History
| Year | Tax Paid | Tax Assessment Tax Assessment Total Assessment is a certain percentage of the fair market value that is determined by local assessors to be the total taxable value of land and additions on the property. | Land | Improvement |
|---|---|---|---|---|
| 2024 | $1,436 | $64,000 | $0 | $0 |
| 2023 | $2,051 | $64,500 | $17,000 | $47,500 |
| 2022 | $1,653 | $55,150 | $16,900 | $38,250 |
| 2021 | $1,588 | $53,400 | $15,650 | $37,750 |
| 2020 | $1,562 | $52,800 | $15,650 | $37,150 |
| 2018 | $1,471 | $42,350 | $13,600 | $28,750 |
| 2017 | $1,398 | $42,350 | $13,600 | $28,750 |
| 2016 | $1,295 | $0 | $0 | $0 |
| 2015 | $1,206 | $0 | $0 | $0 |
| 2014 | $1,183 | $42,350 | $0 | $0 |
Agents Affiliated with this Home
-
Jon Broden
J
Seller's Agent in 2022
Jon Broden
Berkshire Hathaway Homeservices Family Rea
(701) 213-5428
97 Total Sales
-
B
Buyer's Agent in 2022
Ben Olson
Berkshire Hathaway Homeservices Family Rea
Map
Source: Grand Forks Area Association of REALTORS®
MLS Number: 22-728
APN: 44120600223001
