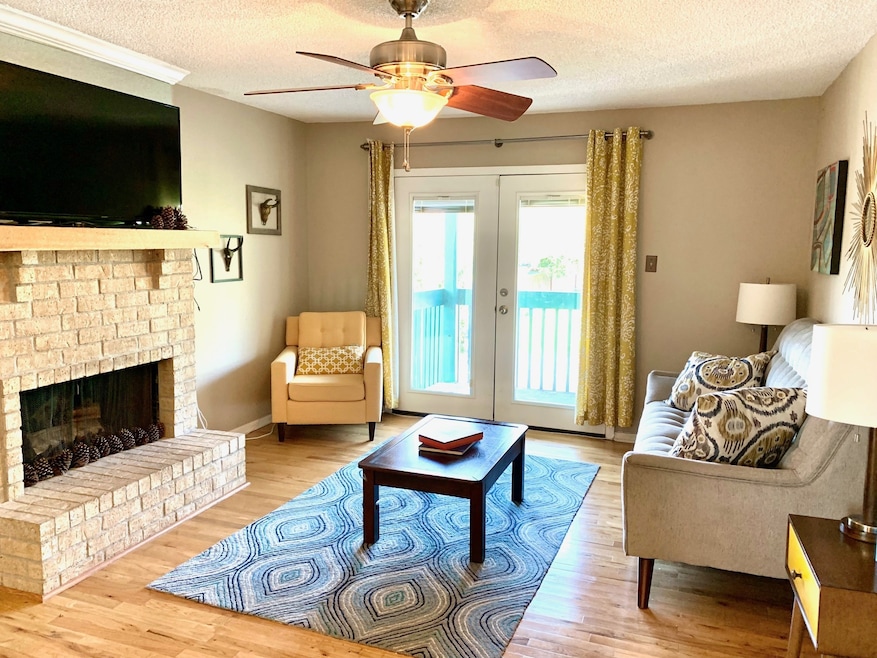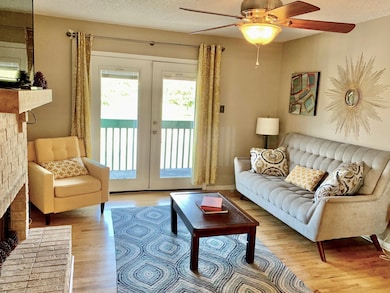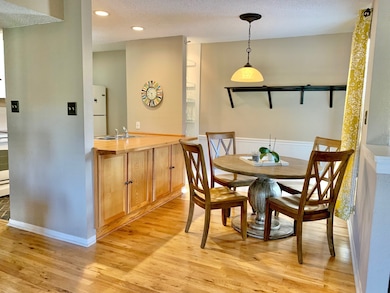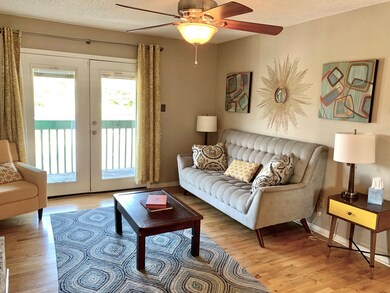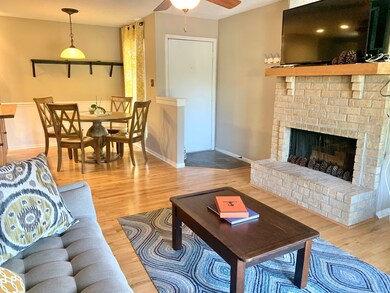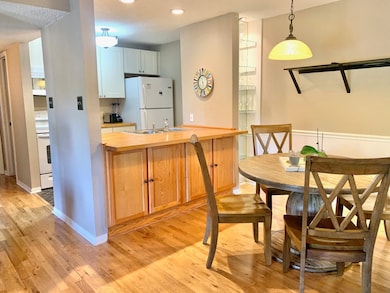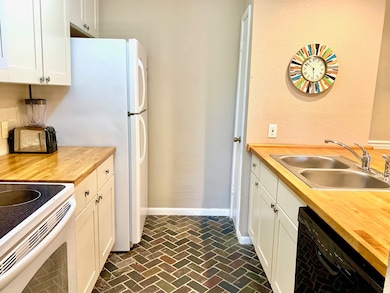1516 Bay Area Blvd Unit s-10 Houston, TX 77058
Clear Lake Neighborhood
2
Beds
2
Baths
904
Sq Ft
7.75
Acres
Highlights
- 7.75 Acre Lot
- Clubhouse
- Wood Flooring
- Falcon Pass Elementary School Rated A
- Traditional Architecture
- Corner Lot
About This Home
Move In Ready! 2 bed, 2 bath pristine corner condo unit in desired Clear Creek ISD. Fully updated featuring hardwood floors, butcher block counter tops in kitchen, fireplace, walk in primary closet, all appliances including refrigerator and washer and dryer. Recently remodeled bathrooms. Close proximity to I45, shopping, dining and entertainment. Water, sewer, trash, use of swimming pool and fitness center, and 2 assigned parking spots included.
Condo Details
Home Type
- Condominium
Est. Annual Taxes
- $1,031
Year Built
- Built in 1977
Parking
- Assigned Parking
Home Design
- Traditional Architecture
Interior Spaces
- 904 Sq Ft Home
- 1-Story Property
- Ceiling Fan
- Wood Burning Fireplace
- Window Treatments
- Formal Entry
- Living Room
- Breakfast Room
- Home Gym
Kitchen
- Breakfast Bar
- Electric Oven
- Electric Range
- Microwave
- Dishwasher
- Disposal
Flooring
- Wood
- Stone
- Tile
Bedrooms and Bathrooms
- 2 Bedrooms
- 2 Full Bathrooms
- Bathtub with Shower
Laundry
- Dryer
- Washer
Home Security
Schools
- Falcon Pass Elementary School
- Space Center Intermediate School
- Clear Lake High School
Additional Features
- Balcony
- Central Heating and Cooling System
Listing and Financial Details
- Property Available on 2/25/25
- Long Term Lease
Community Details
Overview
- Baywind Association
- Baywind Condo Sec 01 Subdivision
Recreation
- Community Pool
Pet Policy
- No Pets Allowed
Additional Features
- Clubhouse
- Fire and Smoke Detector
Map
Source: Houston Association of REALTORS®
MLS Number: 29711523
APN: 1119620000010
Nearby Homes
- 1516 Bay Area Blvd Unit P10
- 1516 Bay Area Blvd Unit 8
- 1516 Bay Area Blvd Unit L6
- 1516 Bay Area Blvd Unit 1
- 1500 Bay Area Blvd Unit 424
- 1500 Bay Area Blvd Unit 155
- 1500 Bay Area Blvd Unit B105
- 1500 Bay Area Blvd Unit 440
- 1500 Bay Area Blvd Unit 165
- 1500 Bay Area Blvd Unit P286
- 1500 Bay Area Blvd Unit 126
- 1500 Bay Area Blvd Unit 422
- 1500 Bay Area Blvd Unit 339
- 1500 Bay Area Blvd Unit 141
- 1500 Bay Area Blvd Unit 183
- 1500 Bay Area Blvd Unit 294
- 16532 Holly Trail Dr
- 1603 Mary Mount Way
- 1532 Silverpines Rd Unit 532
- 1719 Sullins Way
- 1516 Bay Area Blvd Unit F16
- 1516 Bay Area Blvd Unit Q14
- 1516 Bay Area Blvd Unit 8
- 1516 Bay Area Blvd Unit L6
- 1516 Bay Area Blvd Unit S2
- 1516 Bay Area Blvd Unit E 10
- 1516 Bay Area Blvd Unit R4
- 1516 E Bay Area Blvd Blvd N Unit U2
- 1500 Bay Area Blvd Unit 138
- 1500 Bay Area Blvd Unit L260
- 1500 Bay Area Blvd Unit 339
- 1500 Bay Area Blvd Unit 294
- 1500 Bay Area Blvd Unit J151
- 1500 Bay Area Blvd Unit W-325
- 1500 Bay Area Blvd Unit 177
- 1500 Bay Area Blvd Unit 422
- 16532 Holly Trail Dr
- 1482 Gemini St
- 1620 Bay Area Blvd
- 1445 Bonanza Rd Unit 445
