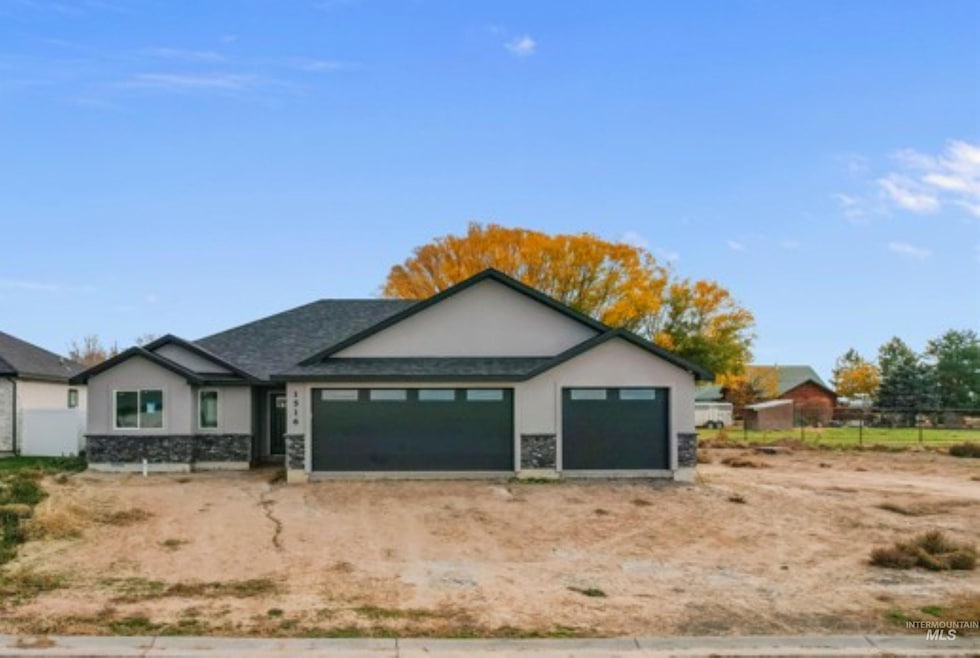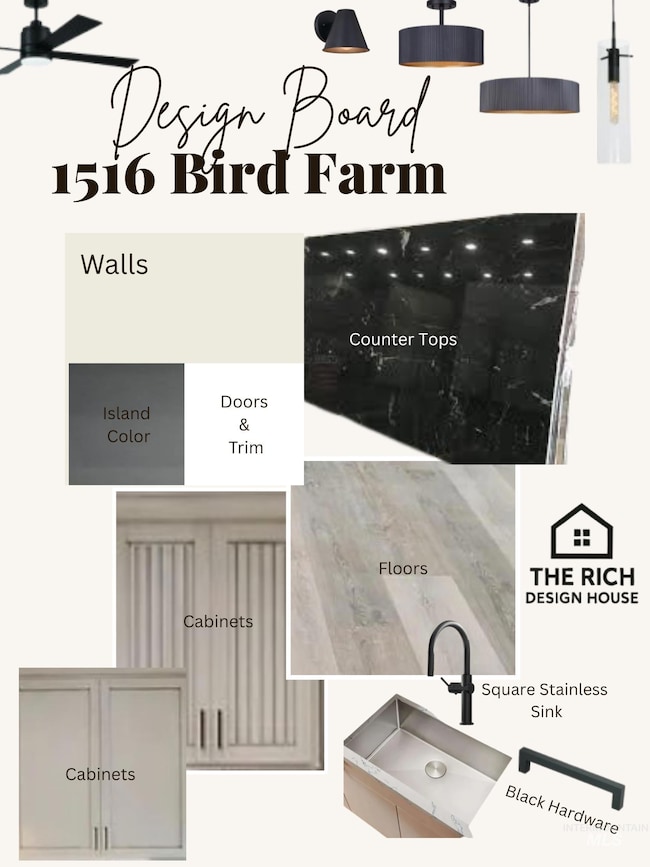1516 Bird Farm Dr Jerome, ID 83338
Highlights
- New Construction
- Great Room
- Covered Patio or Porch
- Maid or Guest Quarters
- Granite Countertops
- Formal Dining Room
About This Home
Nearly complete, this Western Sky Homes build delivers a moody, modern exterior with full stucco, rock accents, and clean lines. Built to last, it offers 3 bedrooms, 2 baths, and a spacious 3-car garage. Inside, enjoy carpeted bedrooms, LVP living areas, granite countertops, custom cabinets, and high-quality trim work. The outside will be fully finished with a concrete driveway, walkway, and a full vinyl fence. With thoughtful details throughout, this is a home you won’t want to miss.
Listing Agent
Sweet Group Realty Brokerage Phone: 208-600-0031 Listed on: 11/17/2025

Home Details
Home Type
- Single Family
Est. Annual Taxes
- $980
Year Built
- Built in 2025 | New Construction
Lot Details
- 7,841 Sq Ft Lot
- Lot Dimensions are 100x75
HOA Fees
- $17 Monthly HOA Fees
Parking
- 3 Car Attached Garage
Home Design
- Frame Construction
- Composition Roof
- Stucco
- Stone
Interior Spaces
- 1,709 Sq Ft Home
- 1-Story Property
- Great Room
- Formal Dining Room
- Carpet
- Crawl Space
Kitchen
- Oven or Range
- Microwave
- Dishwasher
- Kitchen Island
- Granite Countertops
- Disposal
Bedrooms and Bathrooms
- 3 Main Level Bedrooms
- Walk-In Closet
- Maid or Guest Quarters
- 2 Bathrooms
- Double Vanity
- Walk-in Shower
Outdoor Features
- Covered Patio or Porch
Schools
- Horizon Jerome Elementary School
- Jerome Middle School
- Jerome High School
Utilities
- Forced Air Heating and Cooling System
- Heating System Uses Natural Gas
- Gas Water Heater
Community Details
- Built by Western Sky Homes LLC
Listing and Financial Details
- Assessor Parcel Number RPJ18050010170
Map
Home Values in the Area
Average Home Value in this Area
Tax History
| Year | Tax Paid | Tax Assessment Tax Assessment Total Assessment is a certain percentage of the fair market value that is determined by local assessors to be the total taxable value of land and additions on the property. | Land | Improvement |
|---|---|---|---|---|
| 2025 | $980 | $69,740 | $69,740 | $0 |
| 2024 | $980 | $69,740 | $69,740 | $0 |
| 2023 | $980 | $44,345 | $44,345 | $0 |
| 2022 | $81 | $4,434 | $0 | $0 |
| 2021 | $79 | $3,544 | $3,544 | $0 |
Property History
| Date | Event | Price | List to Sale | Price per Sq Ft |
|---|---|---|---|---|
| 11/17/2025 11/17/25 | For Sale | -- | -- | -- |
Source: Intermountain MLS
MLS Number: 98967767
APN: RPJ18050010170
- 1512 Bird Farm Dr
- 800 Bird Farm Dr
- 1318 Concord St
- 1314 Concord St
- 1022 S Eisenhower St
- 801 E Avenue I
- 1017 S Fillmore St
- 1013 S Fillmore St
- 813 Owl Ct
- 920 E Avenue F
- 230 E Avenue I
- 928 S Buchanan St
- 605 Glen Eagle Dr
- 601 Glen Eagle Dr
- 214 East Ave E
- 917 East Ave E
- 218 E Avenue G
- 231 E Ave E
- TBD Williams Way
- TBD E Avenue D
- 1215 S Eisenhower St
- 125 10th Ave W
- 2005 Rivercrest Dr
- 1135 Latitude Cir
- 1465 Field Stream Way
- 835 Shadowleaf Ave
- 835 Shadowleaf Ave Unit Mother In-Law
- 1046 Warrior St
- 950 Sparks St N
- 122 W Falls Ave W
- 1636 Targhee Dr
- 797 Meadows Dr
- 677 Paradise Plaza Unit 101
- 629 Quincy St
- 472 Jefferson St
- 702 Filer Ave Unit 498 Fillmore
- 276 Adams St Unit B
- 432 Locust St N
- 230 Richardson Dr Unit 230 Richardson Dr
- 665 Heyburn Ave Unit 1101 and 2201

