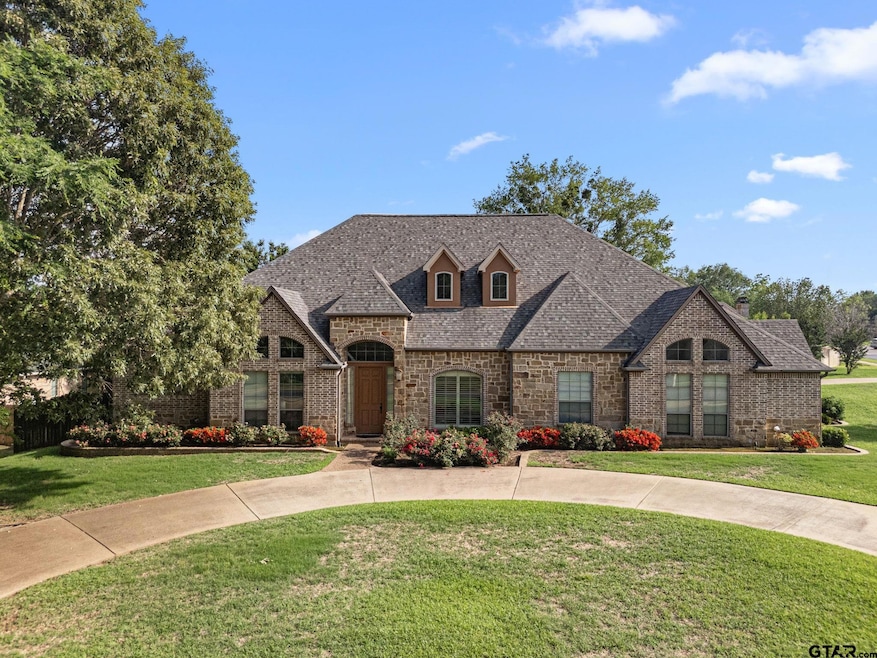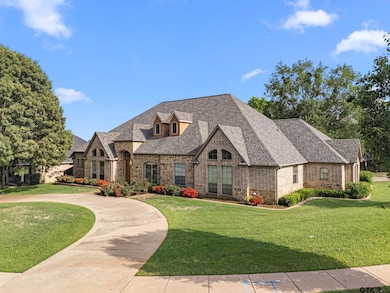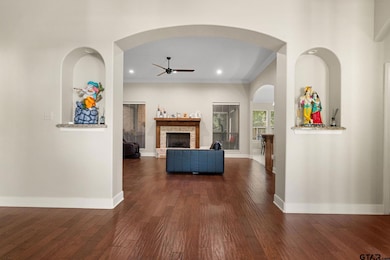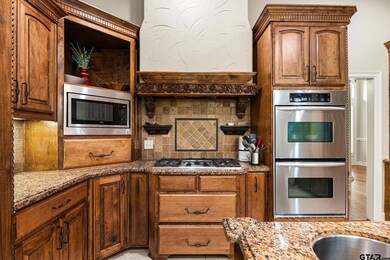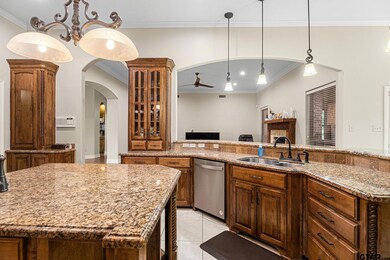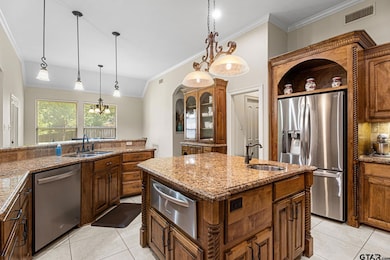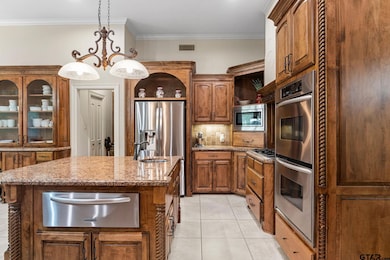
Estimated payment $5,531/month
Highlights
- Home Theater
- Sitting Area In Primary Bedroom
- Traditional Architecture
- Stanton-Smith Elementary School Rated A
- Multiple Fireplaces
- Wood Flooring
About This Home
Exquisite Global Luxury Living in Tyler, TX Discover this exquisite estate nestled in a prestige gated subdivision in Tyler, Texas, showcasing ultimate luxury and refined elegance. Spanning an impressive 4,300 square feet, this home features 4 spacious bedrooms, 5.5 meticulously designed baths, and a roomy 3-car garage. Boasting two master suites, this residence is perfect for dual living scenarios or hosting esteemed guests. The property dazzles with an array of high-end upgrades, ensuring an unparalleled living experience. Step inside to be greeted by the expansive open-concept living area, where the gourmet kitchen serves as the heart of the home. Equipped with top-of. the-line appliances and seamless access to the welcoming living room, the kitchen promises a perfect setting for both serene mornings and lively gatherings. Unwind in the media room for entertainment or find focus in the dedicated office space, crafted for productivity. Outside, a fenced-in backyard creates a private oasis, perfect for relaxation or elegant entertaining. Enjoy the ambiance of the outdoor fireplace on the covered patio, enhanced by a seamless remote control screen. Centrally located within the acclaimed Whitehouse ID, this property offers the convenience of two driveways for abundant parking. Residents will enjoy the tranquility of a well-kept, inviting neighborhood environment. Seize the chance to own a piece of luxury in Tyler's most coveted locale. Contact the listing agent today to arrange a private tour of this remarkable property. Discover how every detail can redefine your understanding of home.
Home Details
Home Type
- Single Family
Est. Annual Taxes
- $9,175
Year Built
- Built in 2007
Lot Details
- Property fronts a private road
- Wood Fence
- Corner Lot
- Sprinkler System
Home Design
- Traditional Architecture
- Brick Exterior Construction
- Slab Foundation
- Shingle Roof
- Composition Roof
Interior Spaces
- 4,300 Sq Ft Home
- 2-Story Property
- Wet Bar
- Central Vacuum
- Ceiling Fan
- Multiple Fireplaces
- Gas Log Fireplace
- Plantation Shutters
- Blinds
- Family Room
- Breakfast Room
- Formal Dining Room
- Home Theater
- Home Office
- Library
- Screened Porch
- Utility Closet
- Utility Room
Kitchen
- Double Oven
- Gas Oven or Range
- Gas Cooktop
- Warming Drawer
- Microwave
- Ice Maker
- Dishwasher
- Kitchen Island
- Disposal
Flooring
- Wood
- Carpet
- Tile
Bedrooms and Bathrooms
- 4 Bedrooms
- Sitting Area In Primary Bedroom
- Primary Bedroom on Main
- Split Bedroom Floorplan
- Walk-In Closet
- Dressing Area
- In-Law or Guest Suite
- Tile Bathroom Countertop
- Double Vanity
- Bathtub with Shower
- Shower Only
- Garden Bath
- Linen Closet In Bathroom
Attic
- Attic Fan
- Pull Down Stairs to Attic
Home Security
- Home Security System
- Security Lights
- Fire and Smoke Detector
Parking
- 3 Car Garage
- Side Facing Garage
Outdoor Features
- Exterior Lighting
Schools
- Whitehouse - Stanton-Smith Elementary School
- Whitehouse Middle School
- Whitehouse High School
Utilities
- Central Air
- Heating System Uses Gas
- Underground Utilities
- Co-Op Water
- Tankless Water Heater
- Internet Available
- Cable TV Available
Community Details
- Property has a Home Owners Association
- Cooks Ranch Subdivision
Listing and Financial Details
- Home warranty included in the sale of the property
Map
Home Values in the Area
Average Home Value in this Area
Tax History
| Year | Tax Paid | Tax Assessment Tax Assessment Total Assessment is a certain percentage of the fair market value that is determined by local assessors to be the total taxable value of land and additions on the property. | Land | Improvement |
|---|---|---|---|---|
| 2024 | $9,044 | $742,944 | $104,629 | $638,315 |
| 2023 | $9,670 | $750,448 | $104,629 | $645,819 |
| 2022 | $10,106 | $675,864 | $59,788 | $616,076 |
| 2021 | $10,001 | $595,412 | $59,788 | $535,624 |
| 2020 | $9,954 | $567,295 | $56,937 | $510,358 |
| 2019 | $9,931 | $541,206 | $54,226 | $486,980 |
| 2018 | $9,891 | $541,206 | $54,226 | $486,980 |
| 2017 | $8,701 | $541,206 | $54,226 | $486,980 |
| 2016 | $8,636 | $537,191 | $54,226 | $482,965 |
| 2015 | $7,044 | $527,996 | $54,226 | $473,770 |
| 2014 | $7,044 | $449,281 | $54,226 | $395,055 |
Property History
| Date | Event | Price | Change | Sq Ft Price |
|---|---|---|---|---|
| 05/16/2025 05/16/25 | For Sale | $881,500 | -- | $205 / Sq Ft |
| 03/18/2015 03/18/15 | Sold | -- | -- | -- |
| 01/30/2015 01/30/15 | Pending | -- | -- | -- |
Purchase History
| Date | Type | Sale Price | Title Company |
|---|---|---|---|
| Warranty Deed | -- | None Available | |
| Vendors Lien | -- | None Available | |
| Vendors Lien | -- | None Available | |
| Warranty Deed | -- | None Available | |
| Warranty Deed | -- | None Available |
Mortgage History
| Date | Status | Loan Amount | Loan Type |
|---|---|---|---|
| Open | $231,410 | Credit Line Revolving | |
| Previous Owner | $340,000 | New Conventional | |
| Previous Owner | $417,000 | New Conventional | |
| Previous Owner | $398,000 | New Conventional | |
| Previous Owner | $402,300 | Purchase Money Mortgage | |
| Previous Owner | $317,500 | Construction |
Similar Homes in Tyler, TX
Source: Greater Tyler Association of REALTORS®
MLS Number: 25007474
APN: 1-16760-0000-01-063000
- 1509 Cooks Crossing
- 1533 Stafford Dr
- 0 Stafford Dr
- 1413 Vanderbilt Dr
- 1552 Stafford Dr
- 1569 Cooks Crossing
- 1660 Holcomb Cir
- 17365 County Road 122
- 17940 Timothy Ct
- 605 Bridle Ridge Dr
- 18142 County Road 122
- 304 Bridle Ridge Ct
- 0 N Highway 69
- 20782 N Highway 69
- 9283 Caddo Ridge Cove
- 9291 Caddo Ridge Cove
- 9295 Caddo Ridge Cove
- 1569 Cooks Crossing
- 562 Centennial Pkwy
- 10243 County Road 135
- 1575 Skidmore Ln
- 7036 County Road 1215
- 1616 Legacy Dr
- 19503 Sara Ln
- 1652 Legacy Dr
- 1656 Legacy Dr
- 19114 Seneca Dr
- 10649 Brothers Ln Unit A
- 10661 Brothers Ln Unit A
- 1750 Centennial Pkwy
- 16583 County Road 164
- 8441 Lakeway Dr
- 413 W Cumberland Rd
- 5429 Meadow Ridge Dr
- 7352 Kingsport Ln
- 18015 Adele Ln
- 18747 Fm 2493
