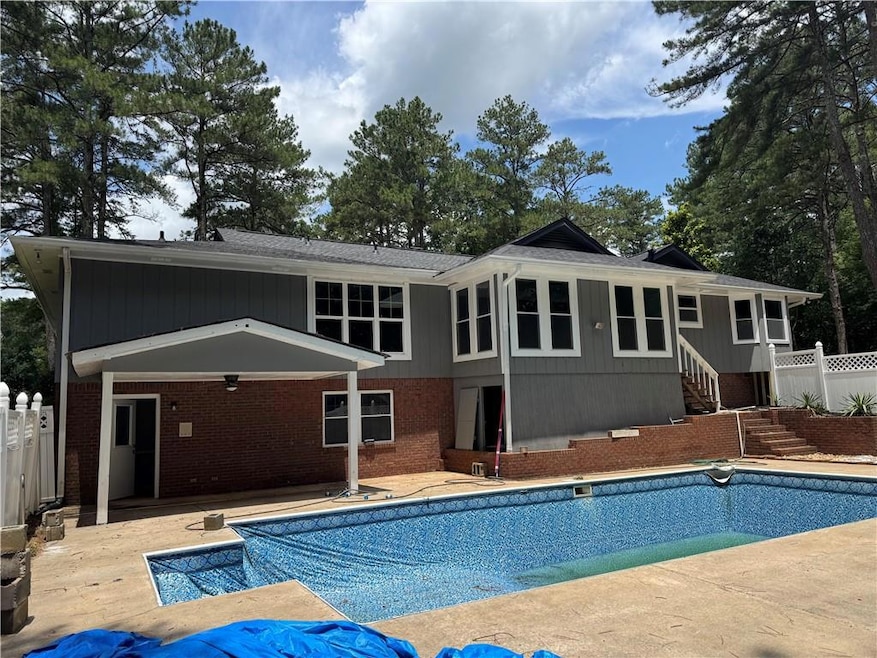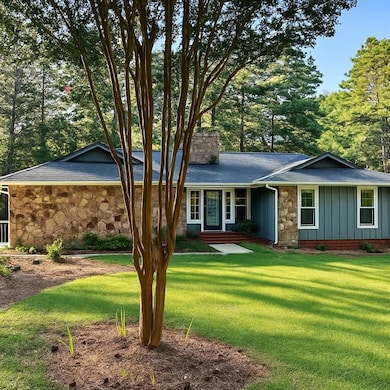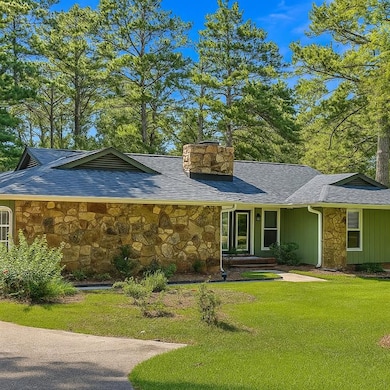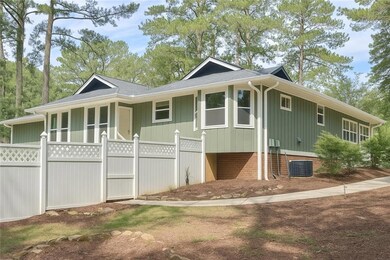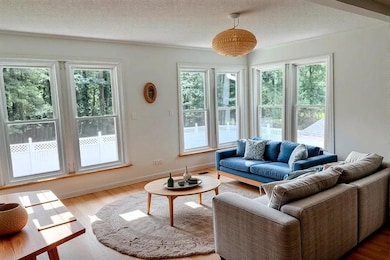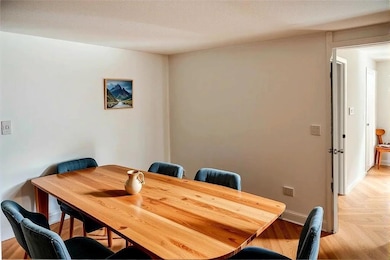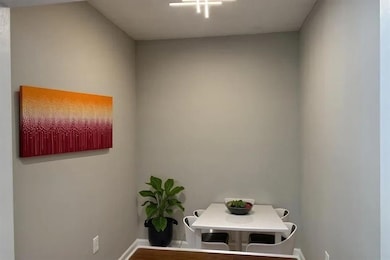1516 Chase Ct Riverdale, GA 30296
Highlights
- In Ground Pool
- 0.64 Acre Lot
- Deck
- City View
- Dining Room Seats More Than Twelve
- Ranch Style House
About This Home
Spacious Riverdale Retreat with Poolside Living & 100% Financing Available! Welcome to 1516 Chase Court, a fully renovated 5-bedroom, 3.5-bath brick ranch tucked into a quiet cul-de-sac in the established Donniebrook Estates community. With over 3,300 sq. ft. of living space on more than half an acre, this home offers the perfect blend of style, space, and value—ideal for buyers looking to move quickly and confidently. Step inside to discover a thoughtfully updated interior featuring original hardwood floors, fresh finishes, and a light-filled layout designed for modern living. The renovated kitchen is a true centerpiece, boasting new cabinetry, sleek countertops, recessed lighting, and stainless appliances. The primary suite offers a spa-inspired bath with a European soaking tub, walk-in shower, and a bonus room perfect for a home office or nursery. Downstairs, a fully finished basement with a separate entrance provides flexible space for guests, multi-generational living, or short-term rental potential. Interior Highlights: 5 spacious bedrooms and 3.5 baths Open-concept living and dining areas Renovated kitchen with pantry and breakfast bar Spa-style primary bath with updated tile and fixtures Finished basement with private entry New roof, windows, gutters, and HVAC system Exterior Features: Fully fenced backyard oasis
In-ground pool with new liner and equipment
Shaded sitting area with ceiling fan
Mature trees and landscaped front yard
Two-car garage and extended driveway Bonus Opportunity:
This home qualifies for 100% financing and can close in as little as 21 days—making it easier than ever to make your move.
Located just minutes from I-85, I-285, Hartsfield-Jackson Airport, and major shopping and dining destinations, this home offers both tranquility and convenience.
?? Schedule your private showing today and take advantage of this rare opportunity before it’s gone!
Listing Agent
Coldwell Banker Realty Brokerage Phone: 404-262-1234 License #333862 Listed on: 11/20/2025

Home Details
Home Type
- Single Family
Est. Annual Taxes
- $4,059
Year Built
- Built in 1978
Lot Details
- 0.64 Acre Lot
- Cul-De-Sac
- Back and Front Yard
Parking
- Driveway
Home Design
- Ranch Style House
- Composition Roof
- Four Sided Brick Exterior Elevation
Interior Spaces
- 3,319 Sq Ft Home
- Beamed Ceilings
- Ceiling height of 9 feet on the main level
- Recessed Lighting
- Fireplace Features Blower Fan
- Brick Fireplace
- Aluminum Window Frames
- Great Room with Fireplace
- Dining Room Seats More Than Twelve
- Formal Dining Room
- Home Gym
- Wood Flooring
- City Views
- Finished Basement
- Basement Fills Entire Space Under The House
Kitchen
- Breakfast Bar
- Walk-In Pantry
- Dishwasher
- Disposal
Bedrooms and Bathrooms
- 5 Bedrooms | 4 Main Level Bedrooms
- Dual Vanity Sinks in Primary Bathroom
- Separate Shower in Primary Bathroom
- Soaking Tub
Laundry
- Laundry in Mud Room
- Laundry on main level
- Electric Dryer Hookup
Pool
- In Ground Pool
- Fence Around Pool
Outdoor Features
- Deck
Schools
- Oliver Elementary School
- Riverdale Middle School
- North Clayton High School
Utilities
- Central Heating and Cooling System
- Cable TV Available
Listing and Financial Details
- 12 Month Lease Term
- $75 Application Fee
Community Details
Overview
- Application Fee Required
- Donniebrook Estates Subdivision
Pet Policy
- Call for details about the types of pets allowed
Map
Source: First Multiple Listing Service (FMLS)
MLS Number: 7684189
APN: 13-0154D-00B-018
- 6774 Collier Rd
- 1382 Koble Mill Ln
- 6712 Collier Way
- 1584 Hebron Ln
- 6678 Collier Way Unit 2
- 1396 Huntsmen Glen Unit 2
- 1292 Partridge Ln
- 1267 Partridge Ln
- 6865 Shangrila Way
- 6897 Shangrila Way
- 6952 W Fayetteville Rd
- 6906 Shangrila Way
- 1149 Quail Hunt Dr
- 1263 Creekview Cir
- 1505 Diplomat Dr
- 1467 Diplomat Dr
- 1357 Bethaven Rd
- 6740 Creekmoor Ln
- 1256 Partridge Ln
- 1219 Quail Hunt Dr
- 1269 Creekview Cir
- 6555 Creekview Ct
- 7157 Bryce Rd
- 7313 Penland Dr
- 7312 Penland Dr
- 7326 Embassy Trace
- 1947 Valley Woods Dr
- 6322 W Fayetteville Rd
- 1003 Salisbury Trail
- 7600 Creekside Ln
- 1450 Riverrock Trail
- 7620 Creekside Ln
- 6880 Estepona St
- 6400 Oak Chase Ln
- 7410 Dexter Dr
- 750 Chateau Ln
- 7688 Creekside Ln
