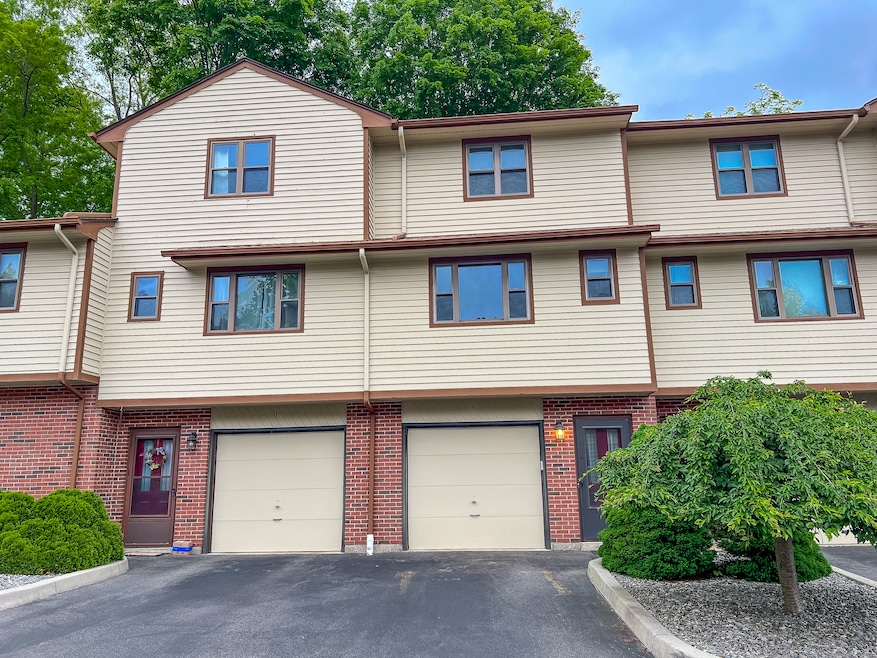
1516 E Main St Unit 18 Meriden, CT 06450
Highlights
- Deck
- Central Air
- Wood Siding
- 1 Fireplace
About This Home
As of August 2025Welcome home to this spacious 2 bedroom 1.5 bath townhouse. The first floor offers a kitchen with ample storage, a half bath, formal dining and a sunken living room with a fireplace. Sliders off the living room lead to a back deck. The second floor offers two generously sized bedrooms and a full bath. This condo also offers central air, has a one car attached garage, and a laundry and storage area and is in a desirable location!
Last Agent to Sell the Property
Bottom Line Realty License #REB.0788206 Listed on: 05/22/2025
Property Details
Home Type
- Condominium
Est. Annual Taxes
- $4,690
Year Built
- Built in 1987
HOA Fees
- $275 Monthly HOA Fees
Home Design
- Frame Construction
- Wood Siding
Interior Spaces
- 1,152 Sq Ft Home
- 1 Fireplace
- Partial Basement
Kitchen
- Oven or Range
- Microwave
Bedrooms and Bathrooms
- 2 Bedrooms
Laundry
- Laundry on lower level
- Dryer
- Washer
Parking
- 1 Car Garage
- Parking Deck
Outdoor Features
- Deck
Utilities
- Central Air
- Heating System Uses Natural Gas
Community Details
- Association fees include trash pickup
- 30 Units
Listing and Financial Details
- Assessor Parcel Number 1182354
Ownership History
Purchase Details
Purchase Details
Similar Homes in Meriden, CT
Home Values in the Area
Average Home Value in this Area
Purchase History
| Date | Type | Sale Price | Title Company |
|---|---|---|---|
| Warranty Deed | $180,000 | -- | |
| Warranty Deed | $155,000 | -- |
Property History
| Date | Event | Price | Change | Sq Ft Price |
|---|---|---|---|---|
| 08/01/2025 08/01/25 | Sold | $240,000 | 0.0% | $208 / Sq Ft |
| 07/02/2025 07/02/25 | Pending | -- | -- | -- |
| 06/23/2025 06/23/25 | Price Changed | $239,900 | -5.9% | $208 / Sq Ft |
| 06/02/2025 06/02/25 | Price Changed | $254,900 | -3.8% | $221 / Sq Ft |
| 05/22/2025 05/22/25 | For Sale | $264,900 | -- | $230 / Sq Ft |
Tax History Compared to Growth
Tax History
| Year | Tax Paid | Tax Assessment Tax Assessment Total Assessment is a certain percentage of the fair market value that is determined by local assessors to be the total taxable value of land and additions on the property. | Land | Improvement |
|---|---|---|---|---|
| 2024 | $4,247 | $116,970 | $0 | $116,970 |
| 2023 | $4,069 | $116,970 | $0 | $116,970 |
| 2022 | $3,859 | $116,970 | $0 | $116,970 |
| 2021 | $3,409 | $83,440 | $0 | $83,440 |
| 2020 | $3,409 | $83,440 | $0 | $83,440 |
| 2019 | $3,409 | $83,440 | $0 | $83,440 |
| 2018 | $3,424 | $83,440 | $0 | $83,440 |
| 2017 | $3,331 | $83,440 | $0 | $83,440 |
| 2016 | $4,141 | $113,050 | $0 | $113,050 |
| 2015 | $4,141 | $113,050 | $0 | $113,050 |
| 2014 | -- | $113,050 | $0 | $113,050 |
Agents Affiliated with this Home
-
Jaimie Andrews

Seller's Agent in 2025
Jaimie Andrews
Bottom Line Realty
(203) 214-2433
5 in this area
123 Total Sales
-
Eileen Cardona

Buyer's Agent in 2025
Eileen Cardona
Berkshire Hathaway Home Services
(203) 213-6207
20 in this area
34 Total Sales
Map
Source: SmartMLS
MLS Number: 24084496
APN: MERI-001018-000341-000008A-000003-18
- 1561 E Main St Unit 10
- 1280 E Main St
- 18 Arlington St N
- 26 Collindale Dr
- 180 Bee St
- 170 Bee St
- 160 Bee St
- 10 Massasoit Rd
- 51 Lake Shore Dr
- 0 Kikapoo Rd
- 51 Lori Ln
- 47 Cricket Dr
- 87 Lake Shore Dr
- 185 Gravel St
- 436 & 444 Preston Ave
- 115 Paddock Ave
- 56 Gravel St
- 239 Baileyville Rd
- 55 Oxbow Dr
- 213 Baldwin Ave
