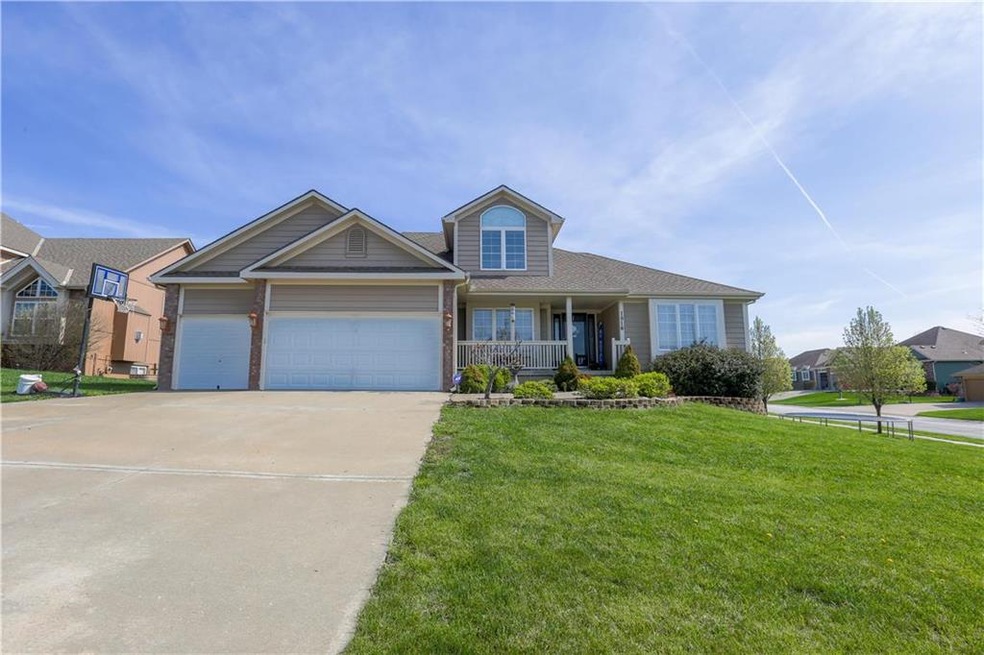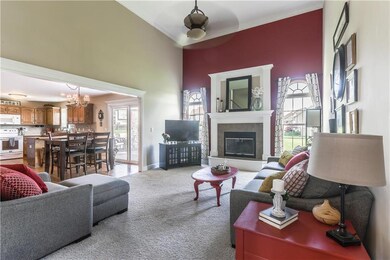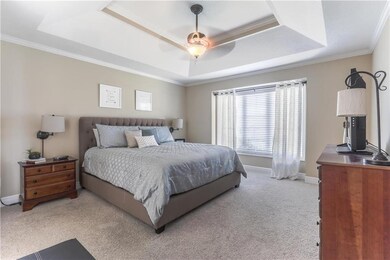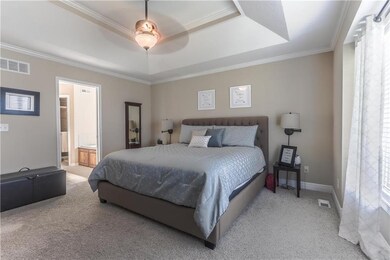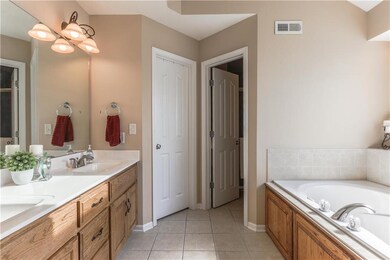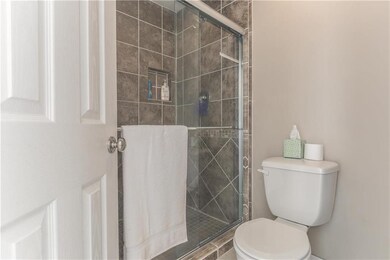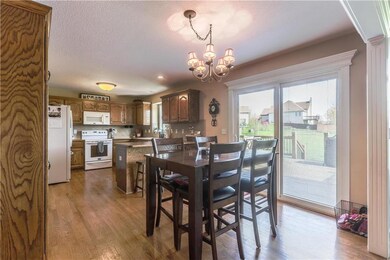
1516 Eagle Glen Cir Raymore, MO 64083
Highlights
- Vaulted Ceiling
- Granite Countertops
- Shades
- 1 Fireplace
- Skylights
- Enclosed patio or porch
About This Home
As of June 2018Pride of home-ownership shows in this lovely 1 1/2 story home. This 5 bedroom, 3 1/2 bath home with a 3 car garage sits in a quiet cul-de-sac on a beautiful corner lot. Plenty of room for entertaining or relaxing inside and out! A beautiful walk out deck opens up to a beautiful back yard and your finished basement has plenty of room for family and guests as it includes a lovely 2nd kitchen and an additional family room. You won't believe what this house has to offer.
Last Agent to Sell the Property
Thomas Hodges
Keller Williams Southland License #2016036214 Listed on: 04/26/2018
Home Details
Home Type
- Single Family
Est. Annual Taxes
- $3,300
HOA Fees
- $33 Monthly HOA Fees
Parking
- 3 Car Attached Garage
Home Design
- Stone Frame
- Composition Roof
- Wood Siding
Interior Spaces
- Wet Bar: Ceramic Tiles, Shower Only, Whirlpool Tub, All Carpet, Ceiling Fan(s), Cathedral/Vaulted Ceiling, Fireplace
- Built-In Features: Ceramic Tiles, Shower Only, Whirlpool Tub, All Carpet, Ceiling Fan(s), Cathedral/Vaulted Ceiling, Fireplace
- Vaulted Ceiling
- Ceiling Fan: Ceramic Tiles, Shower Only, Whirlpool Tub, All Carpet, Ceiling Fan(s), Cathedral/Vaulted Ceiling, Fireplace
- Skylights
- 1 Fireplace
- Shades
- Plantation Shutters
- Drapes & Rods
- Finished Basement
- Walk-Out Basement
Kitchen
- Granite Countertops
- Laminate Countertops
Flooring
- Wall to Wall Carpet
- Linoleum
- Laminate
- Stone
- Ceramic Tile
- Luxury Vinyl Plank Tile
- Luxury Vinyl Tile
Bedrooms and Bathrooms
- 5 Bedrooms
- Cedar Closet: Ceramic Tiles, Shower Only, Whirlpool Tub, All Carpet, Ceiling Fan(s), Cathedral/Vaulted Ceiling, Fireplace
- Walk-In Closet: Ceramic Tiles, Shower Only, Whirlpool Tub, All Carpet, Ceiling Fan(s), Cathedral/Vaulted Ceiling, Fireplace
- Double Vanity
- Ceramic Tiles
Outdoor Features
- Enclosed patio or porch
Schools
- Eagle Glen Elementary School
- Raymore-Peculiar High School
Utilities
- Central Heating and Cooling System
- Back Up Gas Heat Pump System
Community Details
- Eagle Glen Subdivision
Listing and Financial Details
- Assessor Parcel Number 2318422
Ownership History
Purchase Details
Home Financials for this Owner
Home Financials are based on the most recent Mortgage that was taken out on this home.Purchase Details
Home Financials for this Owner
Home Financials are based on the most recent Mortgage that was taken out on this home.Purchase Details
Home Financials for this Owner
Home Financials are based on the most recent Mortgage that was taken out on this home.Purchase Details
Similar Homes in Raymore, MO
Home Values in the Area
Average Home Value in this Area
Purchase History
| Date | Type | Sale Price | Title Company |
|---|---|---|---|
| Warranty Deed | -- | Coffelt Land Title Inc | |
| Warranty Deed | -- | First American Title | |
| Special Warranty Deed | $207,500 | -- | |
| Special Warranty Deed | -- | -- |
Mortgage History
| Date | Status | Loan Amount | Loan Type |
|---|---|---|---|
| Open | $282,000 | New Conventional | |
| Closed | $282,292 | FHA | |
| Previous Owner | $265,170 | FHA | |
| Previous Owner | $263,125 | FHA | |
| Previous Owner | $188,000 | New Conventional | |
| Previous Owner | $25,000 | Credit Line Revolving | |
| Previous Owner | $166,000 | New Conventional | |
| Previous Owner | $199,790 | Construction |
Property History
| Date | Event | Price | Change | Sq Ft Price |
|---|---|---|---|---|
| 06/14/2018 06/14/18 | Sold | -- | -- | -- |
| 04/26/2018 04/26/18 | For Sale | $287,500 | +6.7% | $138 / Sq Ft |
| 04/29/2016 04/29/16 | Sold | -- | -- | -- |
| 03/26/2016 03/26/16 | Pending | -- | -- | -- |
| 01/30/2016 01/30/16 | For Sale | $269,500 | -- | $130 / Sq Ft |
Tax History Compared to Growth
Tax History
| Year | Tax Paid | Tax Assessment Tax Assessment Total Assessment is a certain percentage of the fair market value that is determined by local assessors to be the total taxable value of land and additions on the property. | Land | Improvement |
|---|---|---|---|---|
| 2024 | $4,377 | $53,790 | $8,500 | $45,290 |
| 2023 | $4,372 | $53,790 | $8,500 | $45,290 |
| 2022 | $3,975 | $48,590 | $8,500 | $40,090 |
| 2021 | $3,976 | $48,590 | $8,500 | $40,090 |
| 2020 | $3,961 | $47,550 | $8,500 | $39,050 |
| 2019 | $3,824 | $47,550 | $8,500 | $39,050 |
| 2018 | $3,474 | $41,720 | $7,220 | $34,500 |
| 2017 | $3,033 | $41,720 | $7,220 | $34,500 |
| 2016 | $3,033 | $37,810 | $7,220 | $30,590 |
| 2015 | $3,035 | $37,810 | $7,220 | $30,590 |
| 2014 | $3,037 | $37,810 | $7,220 | $30,590 |
| 2013 | -- | $37,810 | $7,220 | $30,590 |
Agents Affiliated with this Home
-
T
Seller's Agent in 2018
Thomas Hodges
Keller Williams Southland
-
B
Buyer's Agent in 2018
Bobby Sandlin
RE/MAX Premier Realty
(913) 652-0400
3 in this area
30 Total Sales
-

Seller's Agent in 2016
Robert Chadwick
BHG Kansas City Homes
(913) 645-4166
134 Total Sales
-

Buyer's Agent in 2016
Ryan Finn
Keller Williams Southland
(816) 810-4109
42 in this area
213 Total Sales
Map
Source: Heartland MLS
MLS Number: 2104666
APN: 2318422
- 209 S Pelham Path
- 1609 Johnston Dr
- 300 S Silver Top Ln
- 613 Old Paint Rd
- 336 Meadowlark Dr
- 400 Meadowlark Dr
- 335 Meadowlark Dr
- 338 Meadowlark Dr
- 404 Woodview Dr
- 402 Woodview Dr
- 0 Scott Dr
- 409 Woodview Dr
- 411 Woodview Dr
- 104 N Darrowby Dr
- 215 Scott Dr
- 413 Woodview Dr
- 1912 Sequoia Dr
- 415 Woodview Dr
- 501 Woodview Dr
- 312 Woodview Dr
