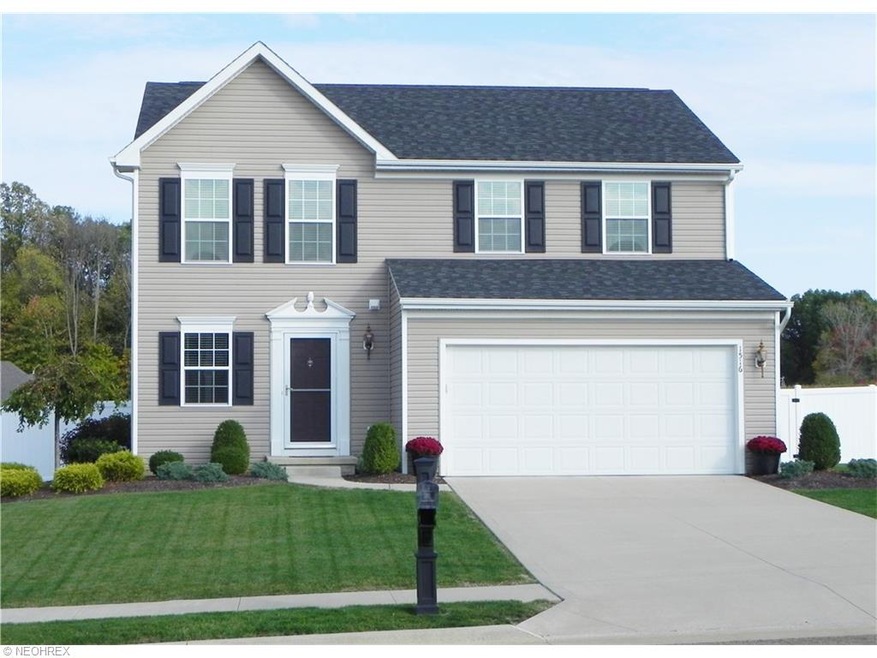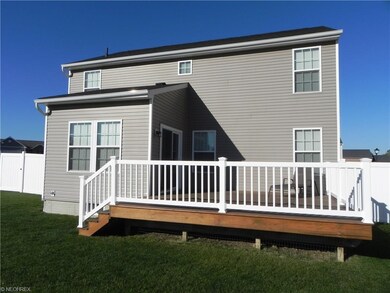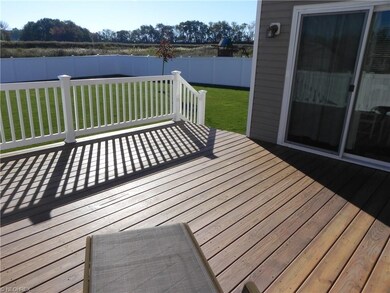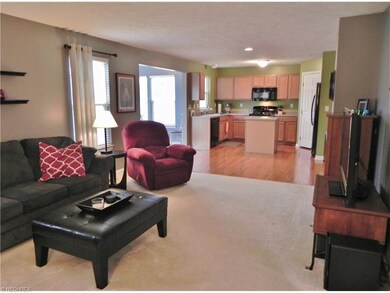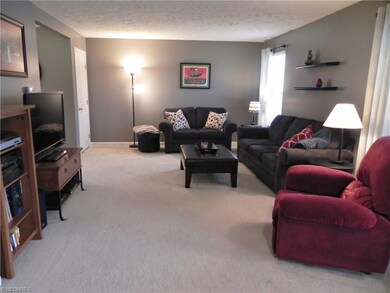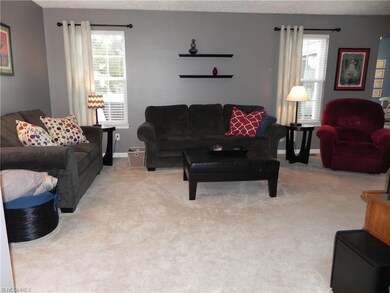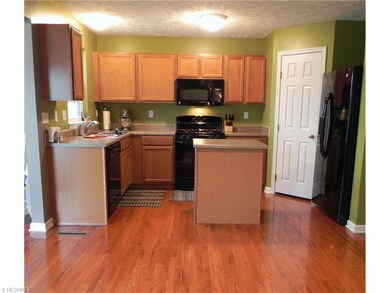
1516 Millrace St NW Massillon, OH 44647
West Brookfield NeighborhoodHighlights
- Colonial Architecture
- Cul-De-Sac
- Forced Air Heating and Cooling System
- Deck
- 2 Car Attached Garage
- West Facing Home
About This Home
As of November 2020Welcome to 1516 Millrace St. NW in lovely Westbrook Estates. Immaculate and better than new, you will love this open floor plan. Located among newer and new construction in the City of Massillon and served by Tuslaw Local School District. With attractive curb appeal and landscaping, everything has been done. This lovely colonial features a spacious great room with custom blinds and lots of natural light. The kitchen boasts maple cabinets, oak hardwood floors and includes the appliances. You will appreciate the view of the backyard from the adjacent sunroom with oak hardwood floors and slider to deck. With three spacious bedrooms on the second floor, the master bedroom features a walk-in closet with ensuite. The finished lower level offers additional living area for rec room, play area or exercising. Outdoor entertaining not a problem here. There's an enormous fenced-in backyard and 16x16 deck. The garage is newly repainted and battery backup on the sump pump conveys. Schedule your showing now, you will not be disappointed!
Last Agent to Sell the Property
Christine Konovsky
Deleted Agent License #2010000648 Listed on: 10/10/2015
Last Buyer's Agent
Jose Medina
Deleted Agent License #2002013465

Home Details
Home Type
- Single Family
Est. Annual Taxes
- $2,012
Year Built
- Built in 2010
Lot Details
- 0.28 Acre Lot
- Lot Dimensions are 80x153
- Cul-De-Sac
- West Facing Home
- Vinyl Fence
Home Design
- Colonial Architecture
- Asphalt Roof
- Vinyl Construction Material
Interior Spaces
- 2,132 Sq Ft Home
- 2-Story Property
- Fire and Smoke Detector
Kitchen
- Range
- Microwave
- Dishwasher
- Disposal
Bedrooms and Bathrooms
- 3 Bedrooms
Finished Basement
- Basement Fills Entire Space Under The House
- Sump Pump
Parking
- 2 Car Attached Garage
- Garage Door Opener
Outdoor Features
- Deck
Utilities
- Forced Air Heating and Cooling System
- Heating System Uses Gas
Community Details
- Westbrook Ph 03 Community
Listing and Financial Details
- Assessor Parcel Number 00504883
Ownership History
Purchase Details
Home Financials for this Owner
Home Financials are based on the most recent Mortgage that was taken out on this home.Purchase Details
Home Financials for this Owner
Home Financials are based on the most recent Mortgage that was taken out on this home.Purchase Details
Purchase Details
Home Financials for this Owner
Home Financials are based on the most recent Mortgage that was taken out on this home.Purchase Details
Similar Homes in Massillon, OH
Home Values in the Area
Average Home Value in this Area
Purchase History
| Date | Type | Sale Price | Title Company |
|---|---|---|---|
| Warranty Deed | $224,900 | None Available | |
| Warranty Deed | $179,000 | First American Title Ins Co | |
| Interfamily Deed Transfer | -- | Attorney | |
| Corporate Deed | $154,700 | Nvr Title Agency Llc | |
| Warranty Deed | $32,000 | None Available |
Mortgage History
| Date | Status | Loan Amount | Loan Type |
|---|---|---|---|
| Open | $224,900 | VA | |
| Previous Owner | $175,757 | FHA | |
| Previous Owner | $123,600 | Purchase Money Mortgage |
Property History
| Date | Event | Price | Change | Sq Ft Price |
|---|---|---|---|---|
| 11/02/2020 11/02/20 | Sold | $224,900 | +4.7% | $105 / Sq Ft |
| 09/29/2020 09/29/20 | Pending | -- | -- | -- |
| 09/27/2020 09/27/20 | For Sale | $214,900 | +20.1% | $101 / Sq Ft |
| 12/18/2015 12/18/15 | Sold | $179,000 | -2.2% | $84 / Sq Ft |
| 10/27/2015 10/27/15 | Pending | -- | -- | -- |
| 10/10/2015 10/10/15 | For Sale | $183,000 | -- | $86 / Sq Ft |
Tax History Compared to Growth
Tax History
| Year | Tax Paid | Tax Assessment Tax Assessment Total Assessment is a certain percentage of the fair market value that is determined by local assessors to be the total taxable value of land and additions on the property. | Land | Improvement |
|---|---|---|---|---|
| 2024 | -- | $94,400 | $23,210 | $71,190 |
| 2023 | $2,708 | $71,820 | $18,340 | $53,480 |
| 2022 | $2,703 | $71,820 | $18,340 | $53,480 |
| 2021 | $2,744 | $71,820 | $18,340 | $53,480 |
| 2020 | $2,558 | $63,430 | $15,930 | $47,500 |
| 2019 | $2,526 | $63,430 | $15,930 | $47,500 |
| 2018 | $2,486 | $63,430 | $15,930 | $47,500 |
| 2017 | $2,315 | $56,280 | $13,650 | $42,630 |
| 2016 | $2,342 | $56,280 | $13,650 | $42,630 |
| 2015 | $2,272 | $53,940 | $13,650 | $40,290 |
| 2014 | $102 | $47,290 | $12,220 | $35,070 |
| 2013 | $1,060 | $47,290 | $12,220 | $35,070 |
Agents Affiliated with this Home
-
Jacob Ketler

Seller's Agent in 2020
Jacob Ketler
Cutler Real Estate
(330) 639-7581
17 in this area
143 Total Sales
-
Glenda S. Willis

Buyer's Agent in 2020
Glenda S. Willis
Plum Tree Realty, LLC
(330) 309-7813
1 in this area
109 Total Sales
-
C
Seller's Agent in 2015
Christine Konovsky
Deleted Agent
-
J
Buyer's Agent in 2015
Jose Medina
Deleted Agent
Map
Source: MLS Now
MLS Number: 3755035
APN: 00504883
- 1617 Millrace St NW
- 1306 Alpha St NW
- 4745 Sippo Reserves Dr NW
- 1855 Alpha St NW
- 4981 Raya Dr NW
- 982 Lanedale St NW
- 1055 Edward Ave SW
- 3610 Kenyon Creek Ave NW
- 3575 Kenyon Creek Ave NW
- 1220 Ben Fulton Ave NW
- 3564 Kenyon Creek Ave NW
- 12259 Garnell St NW
- 1174 Manchester Ave SW
- 1783 Heron Creek St NW
- 1200 Kenyon Ave SW
- 3241 Lincoln Way NW
- 0 Wooster St NW
- 822 32nd St NW
- 3069 Castle West Cir NW
- 2602 Deermont Ave NW
